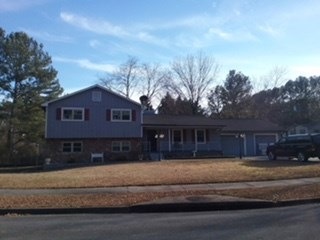
905 Johnson Ct Dalton, GA 30720
Highlights
- Screened Porch
- 2 Car Attached Garage
- Laundry Room
- Thermal Windows
- Bathtub with Shower
- Ceramic Tile Flooring
About This Home
As of March 2018Great house and excellent location! Walking distance from Dalton High School. Ready for new owners with small apartment downstairs. 4 bedrooms, 3 full baths, two kitchens, two living rooms, double garage, fenced backyard, screen porch, and storage building stays.
Last Agent to Sell the Property
Silvia Magana
Elite Real Estate Partners Listed on: 02/05/2018
Last Buyer's Agent
Ginger King
Elite Real Estate Partners
Home Details
Home Type
- Single Family
Est. Annual Taxes
- $1,468
Year Built
- Built in 1980
Lot Details
- 0.3 Acre Lot
- Chain Link Fence
- Cleared Lot
Parking
- 2 Car Attached Garage
- Open Parking
Home Design
- Split Level Home
- Slab Foundation
- Ridge Vents on the Roof
- Composition Roof
- Masonite
- Stucco
Interior Spaces
- 2-Story Property
- Wood Burning Fireplace
- Thermal Windows
- Living Room with Fireplace
- Screened Porch
- Laundry Room
Kitchen
- Electric Oven or Range
- Dishwasher
Flooring
- Laminate
- Ceramic Tile
Bedrooms and Bathrooms
- 4 Bedrooms
- Primary bedroom located on second floor
- 3 Bathrooms
- Bathtub with Shower
Basement
- Basement Fills Entire Space Under The House
- Bedroom in Basement
Schools
- Westw/Brook/Cpw Elementary School
- Dalton Jr. High Middle School
- Dalton High School
Utilities
- Central Heating and Cooling System
- Electric Water Heater
Community Details
- Cascade Heights Subdivision
Ownership History
Purchase Details
Home Financials for this Owner
Home Financials are based on the most recent Mortgage that was taken out on this home.Purchase Details
Home Financials for this Owner
Home Financials are based on the most recent Mortgage that was taken out on this home.Purchase Details
Purchase Details
Home Financials for this Owner
Home Financials are based on the most recent Mortgage that was taken out on this home.Similar Homes in Dalton, GA
Home Values in the Area
Average Home Value in this Area
Purchase History
| Date | Type | Sale Price | Title Company |
|---|---|---|---|
| Warranty Deed | $165,000 | -- | |
| Warranty Deed | -- | -- | |
| Warranty Deed | $94,500 | -- | |
| Warranty Deed | -- | -- | |
| Foreclosure Deed | -- | -- | |
| Deed | $118,250 | -- |
Mortgage History
| Date | Status | Loan Amount | Loan Type |
|---|---|---|---|
| Open | $143,000 | New Conventional | |
| Previous Owner | $91,050 | FHA | |
| Previous Owner | $116,677 | FHA | |
| Previous Owner | $90,000 | New Conventional |
Property History
| Date | Event | Price | Change | Sq Ft Price |
|---|---|---|---|---|
| 03/14/2018 03/14/18 | Sold | $165,000 | -2.9% | $122 / Sq Ft |
| 02/13/2018 02/13/18 | Pending | -- | -- | -- |
| 02/06/2018 02/06/18 | For Sale | $169,900 | +79.8% | $126 / Sq Ft |
| 02/21/2014 02/21/14 | Sold | $94,500 | +5.6% | $70 / Sq Ft |
| 01/22/2014 01/22/14 | Pending | -- | -- | -- |
| 12/18/2013 12/18/13 | For Sale | $89,500 | -- | $66 / Sq Ft |
Tax History Compared to Growth
Tax History
| Year | Tax Paid | Tax Assessment Tax Assessment Total Assessment is a certain percentage of the fair market value that is determined by local assessors to be the total taxable value of land and additions on the property. | Land | Improvement |
|---|---|---|---|---|
| 2024 | $2,581 | $76,423 | $6,800 | $69,623 |
| 2023 | $2,581 | $73,941 | $8,100 | $65,841 |
| 2022 | $2,039 | $66,605 | $5,670 | $60,935 |
| 2021 | $2,043 | $66,630 | $5,670 | $60,960 |
| 2020 | $2,111 | $66,630 | $5,670 | $60,960 |
| 2019 | $2,041 | $63,053 | $5,670 | $57,383 |
| 2018 | $1,968 | $60,445 | $5,670 | $54,775 |
| 2017 | $1,468 | $48,807 | $5,670 | $43,137 |
| 2016 | $1,271 | $43,203 | $3,969 | $39,234 |
| 2014 | $1,358 | $41,145 | $3,780 | $37,365 |
| 2013 | -- | $43,369 | $3,780 | $39,589 |
Agents Affiliated with this Home
-
S
Seller's Agent in 2018
Silvia Magana
Elite Real Estate Partners
-
G
Buyer's Agent in 2018
Ginger King
Elite Real Estate Partners
-
D
Seller's Agent in 2014
DONALD G RAY
NOT A VALID MEMBER
-
N
Buyer's Agent in 2014
NON-MLS NMLS
Non FMLS Member
Map
Source: Carpet Capital Association of REALTORS®
MLS Number: 111581
APN: 12-199-27-047
