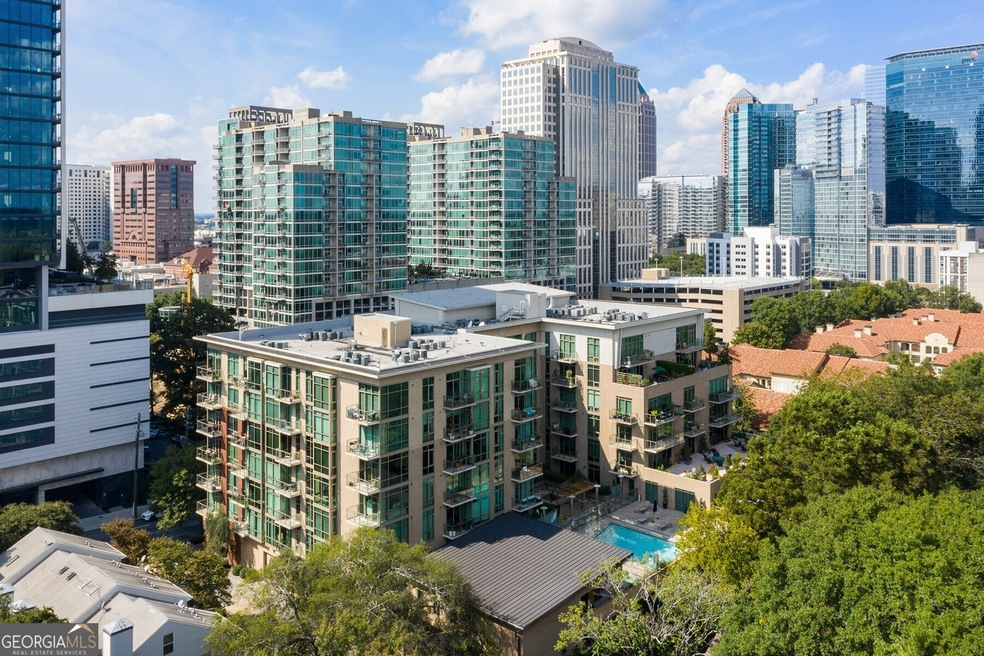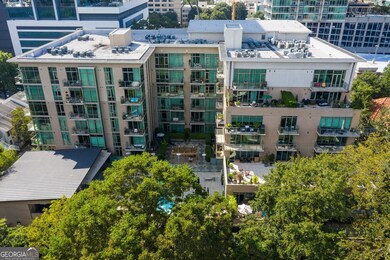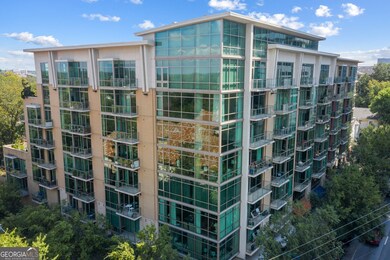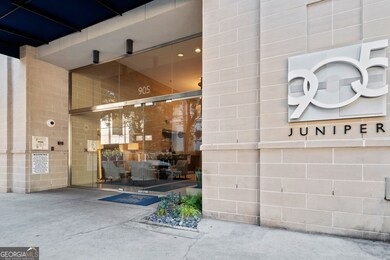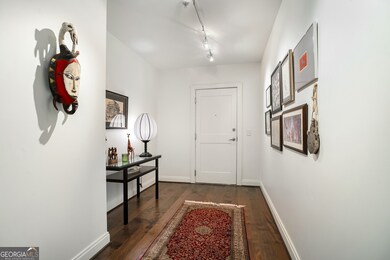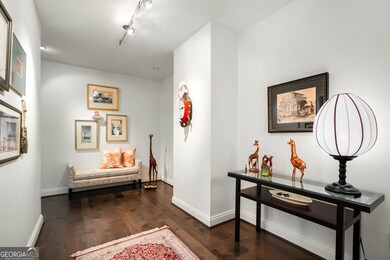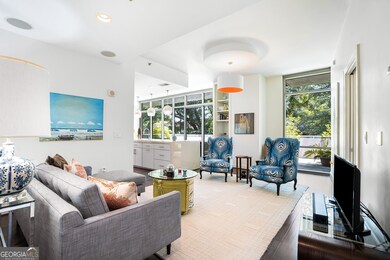Highlights
- Fitness Center
- In Ground Pool
- Clubhouse
- Midtown High School Rated A+
- Gated Community
- Deck
About This Home
Unit 218 at highly sought after 905 Juniper is a luxurious and recently renovated corner unit home located in the vibrant Midtown Atlanta neighborhood. The property has a massive outdoor patio, floor to ceiling windows, great natural light, and boasts stunning tree-lined views making it a perfect blend of modern living and natural surroundings The home has a welcoming entry way, ideal for your art collection, leading to a large open living area. The kitchen has been beautifully renovated with high-end amenities, such as an oversized quartz waterfall island, ample storage, gas cooking, and state-of-the-art stainless steel appliances. It serves as the central focal point and opens up to both the dining area and the living room, making it an ideal space for entertaining guests. The split bedroom floor plan is optimal for guests or roommates. Large owner's suite with fully updated bathroom featuring dual vanities, separate tub/shower and huge walk-in custom closets system with a tremendous amount of storage. Residents of 905 Juniper have access to a range of resort-like amenities, including a pool and hot tub with ample lounge seating, a community grill for outdoor dining, a well-equipped gym, a community lounge, concierge service, and secured garage parking. Unit #218 comes with 2 covered parking spaces. 905 Juniper is centrally located, with Piedmont Park, many well-known restaurants, MARTA (Atlanta's public transportation system), and the Atlanta Beltline all within easy walking distance. This provides a convenient and vibrant urban lifestyle for its residents. Unit #218 is offered at $5,000 per month unfurnished.
Listing Agent
Atlanta Fine Homes - Sotheby's Int'l License #253496 Listed on: 05/29/2025

Condo Details
Home Type
- Condominium
Est. Annual Taxes
- $8,762
Year Built
- Built in 2006
Lot Details
- End Unit
Home Design
- Contemporary Architecture
- Composition Roof
Interior Spaces
- 1,712 Sq Ft Home
- 1-Story Property
- Roommate Plan
- Wet Bar
- High Ceiling
- Entrance Foyer
- Formal Dining Room
- Washer
Kitchen
- Breakfast Bar
- Microwave
- Dishwasher
- Kitchen Island
- Solid Surface Countertops
- Disposal
Flooring
- Wood
- Carpet
Bedrooms and Bathrooms
- 2 Main Level Bedrooms
- Split Bedroom Floorplan
- 2 Full Bathrooms
- Double Vanity
- Soaking Tub
- Separate Shower
Home Security
Parking
- Garage
- Garage Door Opener
- Assigned Parking
Outdoor Features
- In Ground Pool
- Deck
- Patio
- Outdoor Gas Grill
Location
- Property is near public transit
- Property is near schools
Schools
- Morningside Elementary School
- David T Howard Middle School
- Midtown High School
Utilities
- Central Heating and Cooling System
- Gas Water Heater
- Private Sewer
- High Speed Internet
Listing and Financial Details
- Security Deposit $5,000
- $100 Application Fee
- Tax Lot 49
Community Details
Overview
- No Home Owners Association
- Association fees include cable TV, ground maintenance, management fee, trash
- Mid-Rise Condominium
- 905 Juniper Subdivision
Amenities
Recreation
- Park
Pet Policy
- Pets Allowed
- Pet Deposit $300
Security
- Gated Community
- Fire and Smoke Detector
Map
About This Building
Source: Georgia MLS
MLS Number: 10532241
APN: 14-0049-0002-104-2
- 905 Juniper St NE Unit 410
- 905 Juniper St NE Unit 116
- 905 Juniper St NE Unit 805
- 905 Juniper St NE Unit 701
- 905 Juniper St NE Unit 808
- 905 Juniper St NE Unit 708
- 905 Juniper St NE Unit 110
- 892 Piedmont Ave NE Unit D
- 850 Piedmont Ave NE Unit 3315
- 850 Piedmont Ave NE Unit 1206
- 850 Piedmont Ave NE Unit 1409
- 850 Piedmont Ave NE Unit 1302
- 867 Peachtree St NE Unit 601
- 867 Peachtree St NE Unit 702
- 867 Peachtree St NE Unit 202
- 893 Piedmont Ave NE Unit 5
- 893 Piedmont Ave NE Unit 3
- 855 Peachtree St NE Unit 3005
- 905 Juniper St NE Unit 708
- 905 Juniper St NE Unit 111
- 905 Juniper St NE Unit 405
- 905 Juniper St NE Unit 401
- 888 Juniper St NE
- 903 Peachtree St NE
- 903 Peachtree St NE Unit 1808
- 923 Peachtree St NE Unit 834
- 867 Peachtree St NE Unit 601
- 867 Peachtree St NE Unit 202
- 100 6th St
- 855 Peachtree St NE Unit 3202
- 855 Peachtree St NE Unit 2412
- 939 Piedmont Ave NE
- 878 Peachtree St NE Unit 823
- 811 Peachtree St NE
- 811 Juniper St NE
- 860 Peachtree St NE Unit 902
- 860 Peachtree St NE Unit 2010
- 860 Peachtree St NE Unit 2011
