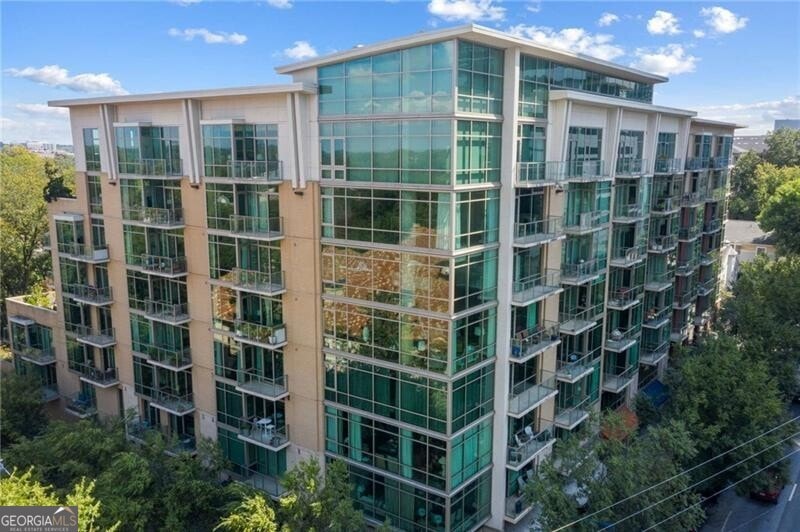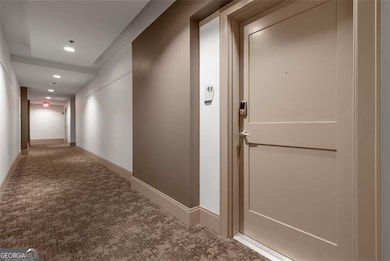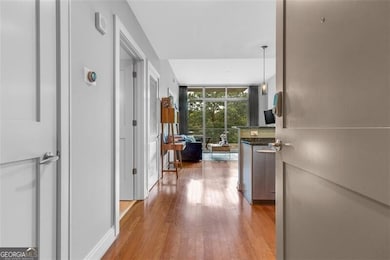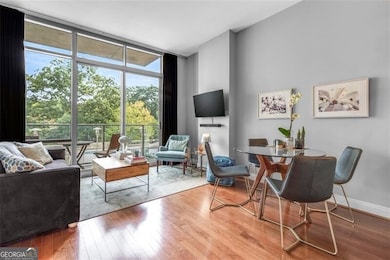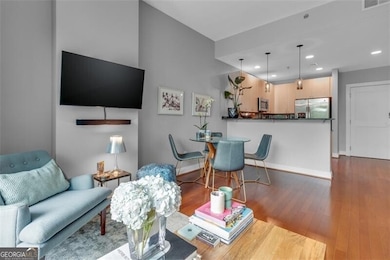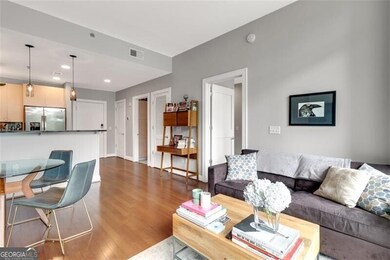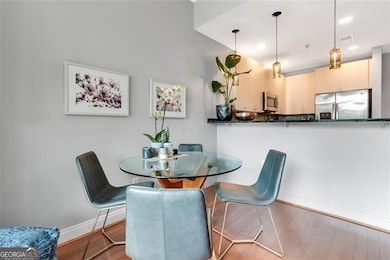Highlights
- Fitness Center
- In Ground Pool
- Deck
- Midtown High School Rated A+
- Gated Community
- Property is near public transit
About This Home
Charming 4th Floor condo with floor-to-ceiling windows overlooking the resort-like pool in popular 905 Juniper! This spacious 1-Bedroom home features an open concept floorplan with hardwood floors, high ceilings, stainless appliances, granite counters, gas cooking, and breakfast bar. Full amenities include a fabulous Fitness Center, Club Room, and exceptional Concierge service. Excellent security along with 1 assigned, gated, covered, parking space, along with complimentary visitor parking. Fabulous walkability to Piedmont Park, Beltline, Marta train station, countless restaurants and nightlife, High Museum, Alliance Theater, Colony Square, and much more!
Last Listed By
Ansley RE | Christie's Int'l RE License #228139 Listed on: 05/30/2025

Condo Details
Home Type
- Condominium
Est. Annual Taxes
- $5,670
Year Built
- Built in 2006
Lot Details
- Two or More Common Walls
Home Design
- Brick Exterior Construction
- Composition Roof
Interior Spaces
- 650 Sq Ft Home
- 1-Story Property
- Double Pane Windows
- Window Treatments
- Laundry in Hall
Kitchen
- Breakfast Bar
- Dishwasher
- Disposal
Bedrooms and Bathrooms
- 1 Primary Bedroom on Main
- 1 Full Bathroom
- Separate Shower
Home Security
Parking
- 1 Parking Space
- Assigned Parking
Outdoor Features
- In Ground Pool
- Deck
Location
- Property is near public transit
- Property is near schools
- Property is near shops
Schools
- Springdale Park Elementary School
- David T Howard Middle School
- Midtown High School
Utilities
- Central Heating and Cooling System
- Cable TV Available
Community Details
Overview
- No Home Owners Association
- High-Rise Condominium
- 905 Juniper Condo Subdivision
Recreation
- Park
Pet Policy
- Call for details about the types of pets allowed
Security
- Card or Code Access
- Gated Community
- Carbon Monoxide Detectors
- Fire Sprinkler System
Map
About This Building
Source: Georgia MLS
MLS Number: 10533440
APN: 14-0049-0002-123-2
- 905 Juniper St NE Unit 808
- 905 Juniper St NE Unit 708
- 893 Piedmont Ave NE Unit 3
- 907 Piedmont Ave NE Unit 7
- 955 Juniper St NE Unit 4332
- 955 Juniper St NE Unit 2322
- 955 Juniper St NE Unit 3026
- 955 Juniper St NE Unit 4125
- 955 Juniper St NE Unit 4331
- 955 Juniper St NE Unit 4027
- 850 Piedmont Ave NE Unit 3304
- 850 Piedmont Ave NE Unit 1409
- 850 Piedmont Ave NE Unit 2509
- 850 Piedmont Ave NE Unit 1206
- 850 Piedmont Ave NE Unit 1302
