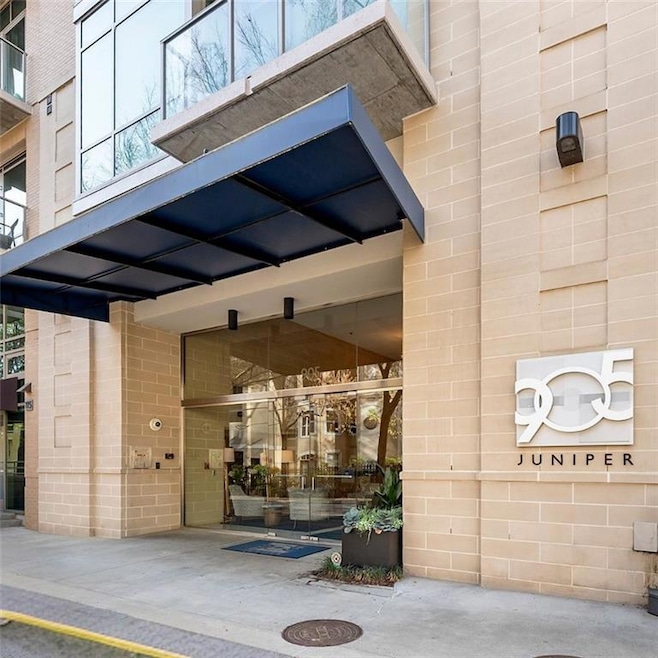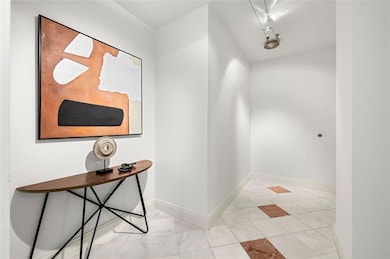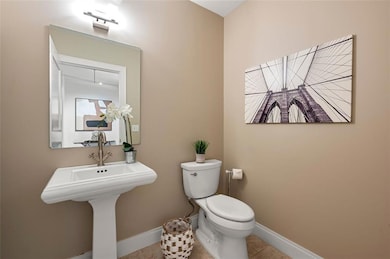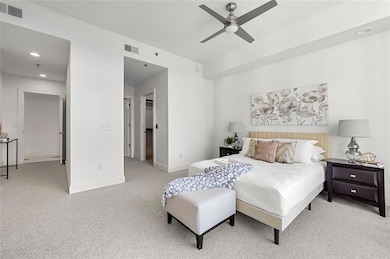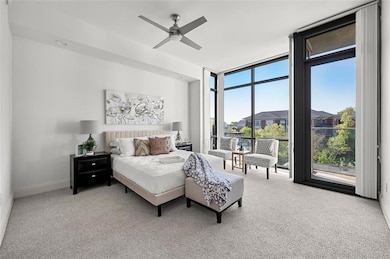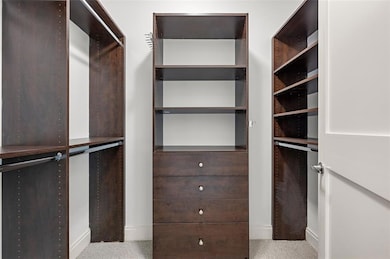Highlights
- Concierge
- Fitness Center
- Pool House
- Midtown High School Rated A+
- Open-Concept Dining Room
- 5-minute walk to 10th Street Park
About This Home
Now Available for Lease – Luxury Living in the Heart of Midtown! Welcome to Unit 708 at 905 Juniper, a stunning 2-bedroom, 2.5-bathroom condo offering nearly 2,000 square feet of stylish, move-in-ready living space in the heart of Midtown. Thoughtfully updated, this home features, freshly painted interiors, updated ceiling fans and light fixtures, brand-new carpet and a recently replaced HVAC system. The open layout is complemented by three private balconies, providing the perfect blend of indoor comfort and outdoor enjoyment. This unit includes two covered and securely accessible parking spaces, along with a separate storage unit for added convenience. Residents at 905 Juniper enjoy a full suite of luxury amenities, including concierge service, a resort-style pool and hot tub with lounge seating, a fully equipped fitness center, and a clubroom designed for entertaining. Situated just steps from Peachtree Street, this prime location puts you within walking distance of Midtown's best restaurants Piedmont Park and the BeltLine offering endless opportunities for outdoor recreation. With easy access to public transportation and major highways, this is city living at its finest.
Condo Details
Home Type
- Condominium
Est. Annual Taxes
- $9,791
Year Built
- Built in 2006
Lot Details
- Two or More Common Walls
Parking
- 2 Car Garage
- Garage Door Opener
- Secured Garage or Parking
- Assigned Parking
Home Design
- Contemporary Architecture
- Modern Architecture
- Concrete Siding
Interior Spaces
- 1,973 Sq Ft Home
- 1-Story Property
- Roommate Plan
- Ceiling height of 9 feet on the main level
- Ceiling Fan
- Recessed Lighting
- Double Pane Windows
- Open-Concept Dining Room
- Breakfast Room
Kitchen
- Open to Family Room
- Breakfast Bar
- Gas Range
- Microwave
- Dishwasher
- Disposal
Flooring
- Wood
- Carpet
- Marble
Bedrooms and Bathrooms
- Oversized primary bedroom
- 2 Main Level Bedrooms
- Walk-In Closet
- Separate his and hers bathrooms
- Separate Shower in Primary Bathroom
- Soaking Tub
Laundry
- Laundry in Hall
- Laundry on main level
- Dryer
Home Security
Accessible Home Design
- Accessible Common Area
- Central Living Area
- Accessible Hallway
- Accessible Doors
- Accessible Entrance
Pool
- Pool House
- In Ground Pool
- Saltwater Pool
Outdoor Features
- Outdoor Kitchen
- Outdoor Storage
Location
- Property is near shops
- Property is near the Beltline
Schools
- Virginia-Highland Elementary School
- David T Howard Middle School
- Midtown High School
Utilities
- Forced Air Heating and Cooling System
- Phone Available
- Cable TV Available
Listing and Financial Details
- $250 Move-In Fee
- 12 Month Lease Term
- $40 Application Fee
- Assessor Parcel Number 14 004900021711
Community Details
Overview
- Property has a Home Owners Association
- High-Rise Condominium
- 905 Juniper Subdivision
Amenities
- Concierge
- Community Barbecue Grill
- Restaurant
- Community Storage Space
Recreation
Pet Policy
- Pets Allowed
Security
- Card or Code Access
- Gated Community
- Fire and Smoke Detector
- Fire Sprinkler System
Map
About This Building
Source: First Multiple Listing Service (FMLS)
MLS Number: 7634254
APN: 14-0049-0002-171-1
- 905 Juniper St NE Unit 805
- 905 Juniper St NE Unit 808
- 905 Juniper St NE Unit 110
- 905 Juniper St NE Unit 410
- 905 Juniper St NE Unit 704
- 905 Juniper St NE Unit 701
- 892 Piedmont Ave NE Unit D
- 893 Piedmont Ave NE Unit 5
- 955 Juniper St NE Unit 4127
- 955 Juniper St NE Unit 3026
- 955 Juniper St NE Unit 2322
- 955 Juniper St NE Unit 1317
- 955 Juniper St NE Unit 4112
- 955 Juniper St NE Unit 2315
- 955 Juniper St NE Unit 4324
- 955 Juniper St NE Unit 4027
- 850 Piedmont Ave NE Unit 1409
- 850 Piedmont Ave NE Unit 1307
- 905 Juniper St NE Unit 405
- 905 Juniper St NE Unit 111
- 888 Juniper St NE
- 850 Piedmont Ave NE Unit 1509
- 903 Peachtree St NE
- 955 Juniper St NE
- 955 Juniper St NE Unit 2316
- 955 Juniper St NE Unit 4112
- 850 Piedmont Ave NE Unit 1303
- 943 Peachtree St NE Unit 1805
- 923 Peachtree St NE Unit 1433
- 855 Piedmont Ave NE Unit 3H
- 100 6th St
- 855 Peachtree St NE Unit 3202
- 855 Peachtree St NE Unit 2312
- 855 Peachtree St NE Unit 1802
- 855 Peachtree St NE Unit 2715
- 855 Peachtree St NE Unit 1709
- 943 Peachtree St NE Unit 1504
- 860 Peachtree St NE Unit 2613
