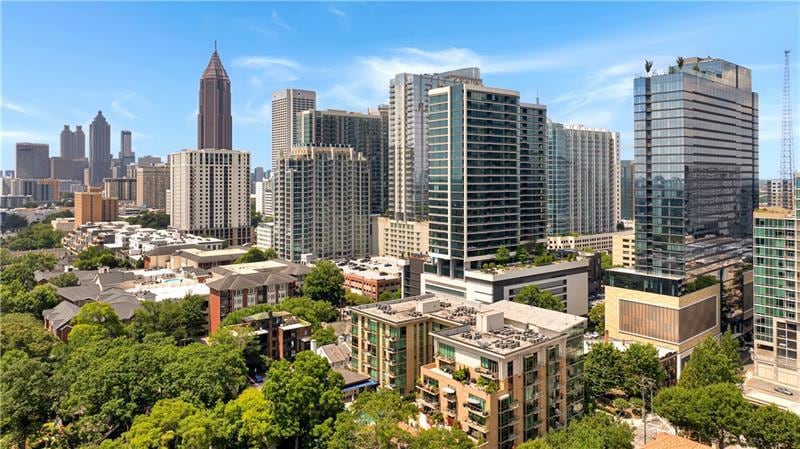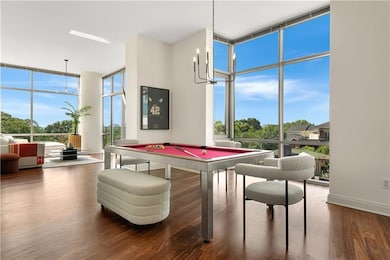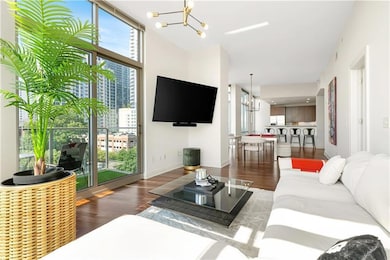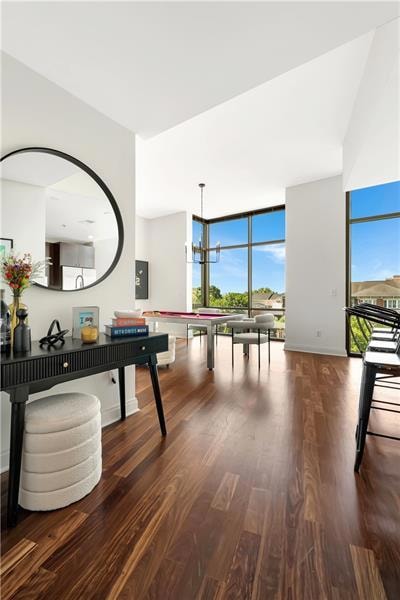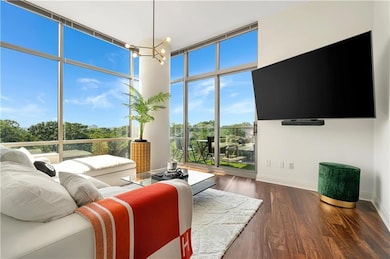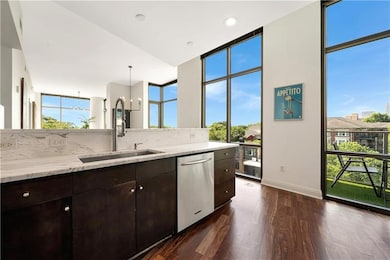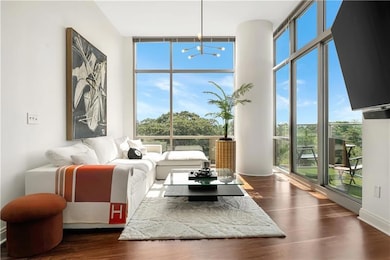Estimated payment $6,094/month
Highlights
- Concierge
- Fitness Center
- Pool House
- Midtown High School Rated A+
- Open-Concept Dining Room
- 5-minute walk to 10th Street Park
About This Home
Elevate your lifestyle at 905 Juniper, Midtown Atlanta's most coveted boutique residence, where sophistication meets urban vibrancy. Perched on the top floor, this exquisite corner unit redefines luxury living with its awe-inspiring design and panoramic skyline views. Soaring 11-foot ceilings and floor-to-ceiling windows bathe every inch of this expansive home in natural light, creating an airy, open ambiance that feels grand and inviting. This rare gem comes with two secure parking spaces and one of the largest storage units in the building, ensuring convenience and ample space for your needs. Arrive in the heart of the home, where a state-of-the-art kitchen awaits. Designed for both culinary enthusiasts and casual entertainers, it features a high-end gas cooktop, gleaming marble countertops, and a stylish breakfast bar perfect for morning coffee or intimate dinners. The kitchen seamlessly flows into the open-concept dining and breakfast area, which connects to a spacious living room ideal for hosting lively gatherings or enjoying quiet evenings with loved ones. The thoughtfully designed layout offers plenty of room for everyone to relax and unwind comfortably. This residence boasts three bedrooms, each a sanctuary of its own. The primary suite is a true retreat, featuring direct access to a private balcony to savor sunrises or evening city lights. Its spa-inspired bathroom elevates daily routines with a granite-topped dual vanity, a frameless glass shower, and luxurious finishes that exude elegance. The second bedroom is equally impressive, with its full bathroom for ultimate privacy and convenience. Most use the 3rd bedroom as a versatile office/den that can serve as a home workspace, media room, or additional guest area. A well-appointed half bath ensures guests are comfortably accommodated, making this home as functional as it is beautiful. Beyond the unit, 905 Juniper offers unparalleled amenities to enhance your lifestyle. Stay connected with high-speed fiber internet and concierge services. Stay active in the fully equipped gym, or unwind at the resort-style pool and spa, with grilling stations for al fresco dining with friends and family. The building's meticulously maintained grounds and facilities reflect a commitment to excellence, ensuring every moment spent here feels like a luxury escape. Location is everything, and 905 Juniper places you at the heart of Midtown Atlanta's vibrant scene. Just moments from your door, explore an array of local shops, from boutique finds to everyday essentials at Ace Hardware. Savor the rich aroma of freshly brewed coffee at Starbucks, or indulge in the bold flavors of La Santa, one of Midtown's premier dining destinations such as Ecco, Fresh to Order, Kale Me Crazy, and local hot spots like Campagnolo, Blakes on the Park, Zocalos and Flying Biscuit, to name a few. Piedmont Park is nearby for outdoor enthusiasts, offering lush green spaces, walking trails, and seasonal events. Nearby, Ponce City Market beckons with its eclectic mix of artisanal shops, gourmet eateries, and cultural attractions, making it a hub for both locals and visitors. Whether you're seeking a night out, a leisurely afternoon, or a quick errand, everything you need is within reach. This exceptional residence at 905 Juniper combines modern elegance, thoughtful design, and a prime location to offer a lifestyle of unmatched convenience and sophistication. Don't miss the opportunity to call this breathtaking corner unit home, where every detail has been crafted to elevate your everyday living experience in the heart of Atlanta's most dynamic neighborhood.
Listing Agent
Atlanta Fine Homes Sotheby's International License #256066 Listed on: 09/16/2025

Property Details
Home Type
- Condominium
Est. Annual Taxes
- $9,570
Year Built
- Built in 2006
Lot Details
- Two or More Common Walls
- Level Lot
HOA Fees
- $1,106 Monthly HOA Fees
Parking
- 2 Car Garage
- Secured Garage or Parking
- Assigned Parking
Home Design
- Contemporary Architecture
- Block Foundation
- Concrete Siding
- Four Sided Brick Exterior Elevation
Interior Spaces
- 1,889 Sq Ft Home
- 1-Story Property
- Ceiling height of 10 feet on the main level
- Ceiling Fan
- Double Pane Windows
- Insulated Windows
- Entrance Foyer
- Open-Concept Dining Room
- Dining Room Seats More Than Twelve
- Breakfast Room
- Home Office
- Library
- Laundry on main level
Kitchen
- Open to Family Room
- Eat-In Kitchen
- Breakfast Bar
- Gas Range
- Microwave
- Dishwasher
- Kitchen Island
- Stone Countertops
- Wood Stained Kitchen Cabinets
- Disposal
Flooring
- Wood
- Tile
Bedrooms and Bathrooms
- 3 Main Level Bedrooms
- Split Bedroom Floorplan
- Walk-In Closet
- Dual Vanity Sinks in Primary Bathroom
- Separate Shower in Primary Bathroom
Home Security
- Security Lights
- Security Gate
Eco-Friendly Details
- Energy-Efficient Appliances
- Energy-Efficient Thermostat
Pool
- Pool House
- In Ground Pool
- Gunite Pool
- Saltwater Pool
- Waterfall Pool Feature
Outdoor Features
- Patio
- Pergola
- Outdoor Storage
Location
- Property is near public transit
- Property is near shops
- Property is near the Beltline
Schools
- Springdale Park Elementary School
- David T Howard Middle School
- Midtown High School
Utilities
- Forced Air Heating and Cooling System
- Underground Utilities
- High-Efficiency Water Heater
- High Speed Internet
- Phone Available
- Cable TV Available
Listing and Financial Details
- Assessor Parcel Number 14 004900021810
Community Details
Overview
- $2,212 Initiation Fee
- 96 Units
- Peach State Management Association, Phone Number (404) 961-7572
- 905 Juniper Subdivision
- Rental Restrictions
Amenities
- Concierge
- Restaurant
- Business Center
Recreation
- Community Spa
- Park
Security
- Card or Code Access
- Fire and Smoke Detector
- Fire Sprinkler System
Map
About This Building
Home Values in the Area
Average Home Value in this Area
Tax History
| Year | Tax Paid | Tax Assessment Tax Assessment Total Assessment is a certain percentage of the fair market value that is determined by local assessors to be the total taxable value of land and additions on the property. | Land | Improvement |
|---|---|---|---|---|
| 2025 | $9,570 | $310,360 | $47,760 | $262,600 |
| 2023 | $9,570 | $298,240 | $40,880 | $257,360 |
| 2022 | $11,898 | $294,000 | $40,280 | $253,720 |
| 2021 | $9,771 | $289,600 | $39,720 | $249,880 |
| 2020 | $10,513 | $392,400 | $40,880 | $351,520 |
| 2019 | $119 | $320,880 | $40,400 | $280,480 |
| 2018 | $10,597 | $290,960 | $17,080 | $273,880 |
| 2017 | $8,769 | $231,840 | $17,480 | $214,360 |
| 2016 | $8,792 | $231,840 | $17,480 | $214,360 |
| 2015 | $8,818 | $231,840 | $17,480 | $214,360 |
| 2014 | $9,202 | $231,840 | $17,480 | $214,360 |
Property History
| Date | Event | Price | List to Sale | Price per Sq Ft | Prior Sale |
|---|---|---|---|---|---|
| 10/30/2025 10/30/25 | Price Changed | $795,000 | -4.8% | $421 / Sq Ft | |
| 09/28/2025 09/28/25 | Price Changed | $835,000 | -1.8% | $442 / Sq Ft | |
| 09/16/2025 09/16/25 | For Sale | $850,000 | +10.4% | $450 / Sq Ft | |
| 06/01/2023 06/01/23 | Sold | $770,000 | -1.3% | $408 / Sq Ft | View Prior Sale |
| 04/15/2023 04/15/23 | Pending | -- | -- | -- | |
| 02/10/2023 02/10/23 | For Sale | $780,000 | +6.1% | $413 / Sq Ft | |
| 02/25/2021 02/25/21 | Sold | $735,000 | -4.4% | $389 / Sq Ft | View Prior Sale |
| 01/30/2021 01/30/21 | Pending | -- | -- | -- | |
| 01/22/2021 01/22/21 | For Sale | $769,000 | -- | $407 / Sq Ft |
Purchase History
| Date | Type | Sale Price | Title Company |
|---|---|---|---|
| Warranty Deed | $770,000 | -- | |
| Warranty Deed | $735,000 | -- | |
| Deed | $550,000 | -- | |
| Deed | $630,000 | -- | |
| Deed | $623,700 | -- |
Mortgage History
| Date | Status | Loan Amount | Loan Type |
|---|---|---|---|
| Open | $620,000 | Mortgage Modification | |
| Previous Owner | $412,500 | New Conventional | |
| Previous Owner | $418,000 | New Conventional | |
| Previous Owner | $350,000 | New Conventional |
Source: First Multiple Listing Service (FMLS)
MLS Number: 7650526
APN: 14-0049-0002-181-0
- 905 Juniper St NE Unit 808
- 905 Juniper St NE Unit 110
- 905 Juniper St NE Unit 410
- 905 Juniper St NE Unit 704
- 905 Juniper St NE Unit 701
- 892 Piedmont Ave NE Unit D
- 893 Piedmont Ave NE Unit 5
- 955 Juniper St NE Unit 4331
- 955 Juniper St NE Unit 3026
- 955 Juniper St NE Unit 2322
- 955 Juniper St NE Unit 1317
- 955 Juniper St NE Unit 4127
- 955 Juniper St NE Unit 4112
- 955 Juniper St NE Unit 2315
- 955 Juniper St NE Unit 4324
- 955 Juniper St NE Unit 4027
- 850 Piedmont Ave NE Unit 1409
- 905 Juniper St NE Unit 708
- 905 Juniper St NE Unit 111
- 905 Juniper St NE Unit 405
- 905 Juniper St NE Unit 116
- 888 Juniper St NE
- 850 Piedmont Ave NE Unit 1509
- 903 Peachtree St NE
- 955 Juniper St NE
- 955 Juniper St NE Unit 2316
- 955 Juniper St NE Unit 4112
- 850 Piedmont Ave NE Unit 1303
- 923 Peachtree St NE Unit 1433
- 943 Peachtree St NE Unit 1805
- 867 Peachtree St NE Unit 601
- 855 Piedmont Ave NE Unit 3H
- 100 6th St
- 855 Peachtree St NE Unit 3202
- 855 Peachtree St NE Unit 2715
- 855 Peachtree St NE Unit 2312
- 943 Peachtree St NE Unit 1504
