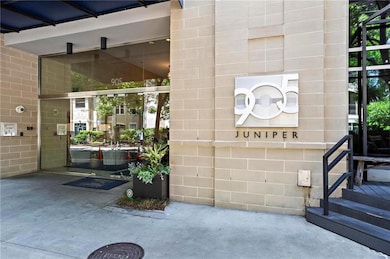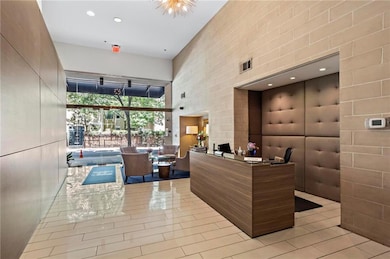Estimated payment $7,031/month
Highlights
- Concierge
- Fitness Center
- Pool and Spa
- Midtown High School Rated A+
- Open-Concept Dining Room
- 5-minute walk to 10th Street Park
About This Home
Welcome to your private urban retreat! This top-floor corner unit is south and west facing in the boutique building at 905 Juniper. This building offers the best of high-end condo living with unmatched privacy, natural light, and sweeping city views. This home features 2 spacious bedrooms and 2.5 updated bathrooms. The modern kitchen has premium appliances, granite countertops, and a breakfast bar perfect for entertaining. The sun-drenched living and dining areas have floor-to-ceiling windows and flow out onto a private balcony.
The primary suite is your sanctuary with a large walk-in closet and an en-suite bath featuring a double vanity, a spa-inspired shower, a sitting area, and a south-facing private balcony. The second bedroom also includes its own en-suite, offering privacy for guests or a perfect home office setup, and has a 3rd balcony with west-facing city views. A convenient half bath adds practicality for everyday living and guests. The unit comes with 2 parking spots that are closest to the door of the 1st floor entrance. Located in an intimate, well-maintained building with a full-time concierge, secure entry, and elevator access, this unit offers peace of mind and exclusivity just minutes from vibrant dining, shopping, and transit. Building amenities include a saltwater pool, saltwater hot tub, outdoor shower, a grill area (on pool deck), fitness center, and a club room, all located off the pool deck, perfect for hosting a private party or attending one of the several community events hosted by the HOA with neighbors. You'll feel right at home here!
Listing Agent
Keller Knapp Brokerage Phone: 404-931-9573 License #405979 Listed on: 05/19/2025

Property Details
Home Type
- Condominium
Est. Annual Taxes
- $11,203
Year Built
- Built in 2006
Lot Details
- Two or More Common Walls
HOA Fees
- $1,368 Monthly HOA Fees
Home Design
- Pillar, Post or Pier Foundation
- Composition Roof
- Stone Siding
Interior Spaces
- 1,973 Sq Ft Home
- 1-Story Property
- Ceiling height of 10 feet on the main level
- Ceiling Fan
- Window Treatments
- Aluminum Window Frames
- Second Story Great Room
- Open-Concept Dining Room
Kitchen
- Open to Family Room
- Breakfast Bar
- Microwave
- Dishwasher
- Kitchen Island
- Stone Countertops
- Wood Stained Kitchen Cabinets
- Disposal
Flooring
- Wood
- Tile
Bedrooms and Bathrooms
- 2 Main Level Bedrooms
- Double Master Bedroom
- Dual Vanity Sinks in Primary Bathroom
- Shower Only
Laundry
- Laundry Room
- Laundry on main level
Home Security
Parking
- 2 Parking Spaces
- Secured Garage or Parking
- Assigned Parking
Accessible Home Design
- Accessible Bedroom
- Accessible Common Area
- Accessible Kitchen
- Central Living Area
- Accessible Hallway
- Accessible Closets
- Accessible Doors
- Accessible Entrance
Pool
- Pool and Spa
- Fence Around Pool
Outdoor Features
- Side Porch
Location
- Property is near public transit
- Property is near schools
- Property is near shops
- Property is near the Beltline
Schools
- Virginia-Highland Elementary School
- David T Howard Middle School
- Midtown High School
Utilities
- Central Heating and Cooling System
- Underground Utilities
- 110 Volts
- Phone Available
- Cable TV Available
Listing and Financial Details
- Assessor Parcel Number 14 004900021828
Community Details
Overview
- $3,085 Initiation Fee
- 90 Units
- Peach State Management Association
- High-Rise Condominium
- 905 Juniper Subdivision
- Rental Restrictions
Amenities
- Concierge
- Business Center
Recreation
- Community Spa
- Trails
Security
- Card or Code Access
- Gated Community
- Carbon Monoxide Detectors
- Fire and Smoke Detector
- Fire Sprinkler System
Map
About This Building
Home Values in the Area
Average Home Value in this Area
Tax History
| Year | Tax Paid | Tax Assessment Tax Assessment Total Assessment is a certain percentage of the fair market value that is determined by local assessors to be the total taxable value of land and additions on the property. | Land | Improvement |
|---|---|---|---|---|
| 2025 | $8,647 | $322,960 | $49,880 | $273,080 |
| 2023 | $8,647 | $312,160 | $42,720 | $269,440 |
| 2022 | $10,790 | $316,000 | $42,680 | $273,320 |
| 2021 | $2,735 | $316,000 | $42,680 | $273,320 |
| 2020 | $9,285 | $325,800 | $42,680 | $283,120 |
| 2019 | $119 | $268,080 | $42,200 | $225,880 |
| 2018 | $8,661 | $237,680 | $17,080 | $220,600 |
| 2017 | $10,578 | $273,720 | $27,400 | $246,320 |
| 2016 | $12,774 | $295,000 | $27,160 | $267,840 |
| 2015 | $8,255 | $190,160 | $17,520 | $172,640 |
| 2014 | $8,622 | $190,160 | $17,520 | $172,640 |
Property History
| Date | Event | Price | List to Sale | Price per Sq Ft | Prior Sale |
|---|---|---|---|---|---|
| 07/31/2025 07/31/25 | Price Changed | $899,000 | -5.4% | $456 / Sq Ft | |
| 05/19/2025 05/19/25 | For Sale | $950,000 | +28.8% | $482 / Sq Ft | |
| 10/16/2015 10/16/15 | Sold | $737,500 | -2.9% | $374 / Sq Ft | View Prior Sale |
| 09/09/2015 09/09/15 | Pending | -- | -- | -- | |
| 09/04/2015 09/04/15 | Price Changed | $759,500 | -0.1% | $385 / Sq Ft | |
| 09/04/2015 09/04/15 | For Sale | $759,900 | 0.0% | $385 / Sq Ft | |
| 07/23/2013 07/23/13 | Rented | $3,600 | 0.0% | -- | |
| 06/23/2013 06/23/13 | Under Contract | -- | -- | -- | |
| 06/20/2013 06/20/13 | For Rent | $3,600 | -- | -- |
Purchase History
| Date | Type | Sale Price | Title Company |
|---|---|---|---|
| Warranty Deed | $784,000 | -- | |
| Warranty Deed | $737,500 | -- | |
| Warranty Deed | $737,500 | -- | |
| Deed | $573,400 | -- |
Mortgage History
| Date | Status | Loan Amount | Loan Type |
|---|---|---|---|
| Previous Owner | $210,000 | New Conventional |
Source: First Multiple Listing Service (FMLS)
MLS Number: 7577990
APN: 14-0049-0002-182-8
- 905 Juniper St NE Unit 805
- 905 Juniper St NE Unit 110
- 905 Juniper St NE Unit 705
- 905 Juniper St NE Unit 410
- 905 Juniper St NE Unit 704
- 892 Piedmont Ave NE Unit D
- 850 Piedmont Ave NE Unit 1409
- 850 Piedmont Ave NE Unit 1301
- 850 Piedmont Ave NE Unit 1307
- 850 Piedmont Ave NE
- 867 Peachtree St NE Unit 601
- 867 Peachtree St NE Unit 203
- 893 Piedmont Ave NE Unit 5
- 855 Peachtree St NE Unit 1201
- 855 Peachtree St NE Unit 2912
- 855 Peachtree St NE Unit 3003
- 855 Peachtree St NE Unit 1911
- 855 Peachtree St NE Unit 3014
- 855 Peachtree St NE Unit 1703
- 855 Peachtree St NE Unit 2906
- 905 Juniper St NE Unit 405
- 905 Juniper St NE Unit 111
- 888 Juniper St NE
- 850 Piedmont Ave NE Unit 1509
- 903 Peachtree St NE
- 940 Piedmont Ave NE Unit ID1356282P
- 940 Piedmont Ave NE Unit FL2-ID1356277P
- 955 Juniper St NE
- 955 Juniper St NE Unit 3219
- 955 Juniper St NE Unit 4130
- 923 Peachtree St NE Unit 1433
- 943 Peachtree St NE Unit 1205
- 855 Piedmont Ave NE Unit 3H
- 100 6th St
- 855 Peachtree St NE Unit 1709
- 855 Peachtree St NE Unit 1810
- 939 Piedmont Ave NE
- 860 Peachtree St NE Unit 2109
- 878 Peachtree St NE Unit 318
- 878 Peachtree St NE Unit 313






