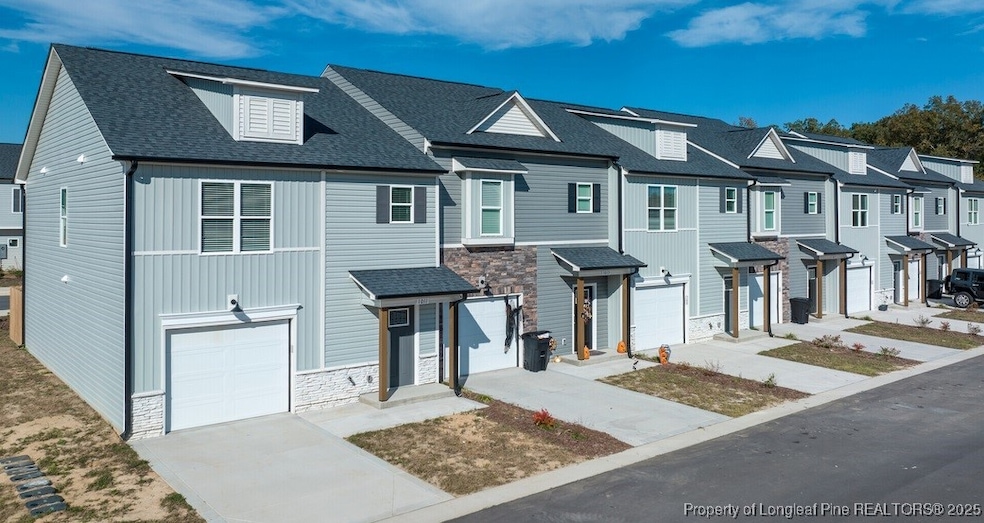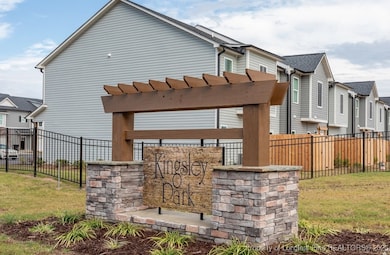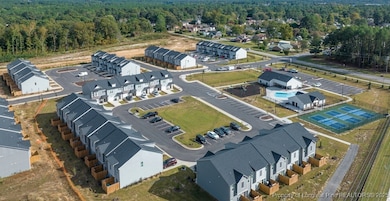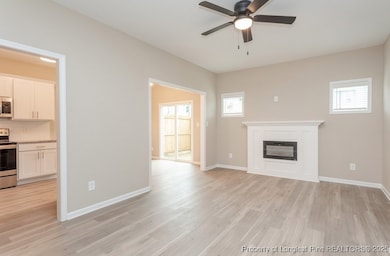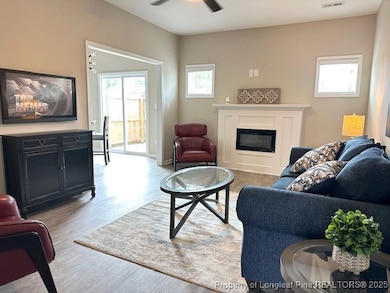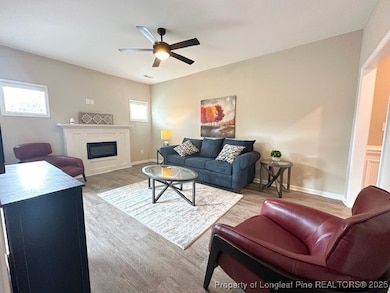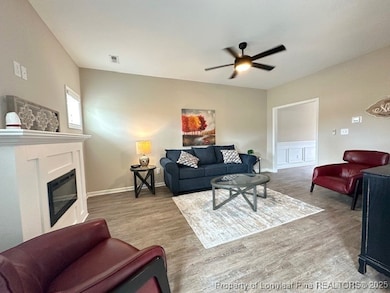905 Kingscote Dr Fayetteville, NC 28314
Seventy-First Neighborhood
3
Beds
2.5
Baths
1,566
Sq Ft
2024
Built
Highlights
- Fitness Center
- Gated Community
- Great Room
- New Construction
- Clubhouse
- Granite Countertops
About This Home
KINGSLEY PARK TOWNHOMES. Gated Community. 3 Bedroom, 2.5 Bath Townhome with a Single Garage. Clubhouse, Swimming Pool, Fitness Center and Pickleball Courts. Playground for kids. Dog Park. Walking and Biking Trails. Electric Fireplace. Granite Countertops. Washer and Dryer hookups. Upgraded lighting and appliances. Rear Fenced Patio. Convenient to all areas of Fayetteville and Military Base. $50 Monthly Utility Fee to include High Speed fiber and TV essentials package, Trash Pick Up and Common Area Maintenance.
Townhouse Details
Home Type
- Townhome
Est. Annual Taxes
- $3,058
Year Built
- Built in 2024 | New Construction
Lot Details
- Cul-De-Sac
- Privacy Fence
- Fenced
Parking
- 1 Car Attached Garage
Home Design
- Vinyl Siding
- Stone Veneer
Interior Spaces
- 1,566 Sq Ft Home
- Ceiling Fan
- Electric Fireplace
- Blinds
- Entrance Foyer
- Great Room
- Combination Kitchen and Dining Room
- Home Security System
Kitchen
- Eat-In Kitchen
- Range
- Microwave
- Dishwasher
- Granite Countertops
Flooring
- Carpet
- Luxury Vinyl Plank Tile
Bedrooms and Bathrooms
- 3 Bedrooms
- Walk-In Closet
- Bathtub with Shower
Laundry
- Laundry Room
- Laundry on upper level
- Washer and Dryer Hookup
Outdoor Features
- Patio
- Playground
- Porch
- Stoop
Schools
- Anne Chestnut Middle School
- Seventy-First Senior High School
Utilities
- Cooling Available
- Zoned Heating
- Heat Pump System
- 220 Volts
Listing and Financial Details
- Security Deposit $1,895
- Property Available on 11/14/25
Community Details
Overview
- Property has a Home Owners Association
- Association fees include ground maintenance
- Kingsley Park Subdivision
Amenities
- Clubhouse
- Business Center
Recreation
- Fitness Center
- Community Pool
- Tennis Courts
Pet Policy
- Pets Allowed
Security
- Gated Community
- Fire and Smoke Detector
Map
Source: Longleaf Pine REALTORS®
MLS Number: 753357
APN: 9487-12-2483
Nearby Homes
- 946 Kingscote Dr
- 928 Kingscote Dr
- 921 Kingscote Dr
- 5328 Greystoke Place
- 5336 Greystoke Place
- 888 Kingscote Dr
- 5346 Greystoke Place
- 1050 Kingscote Dr
- 1035 Kingscote Dr
- 5336 Greystoke Dr
- 1283 Exeter Ln
- 5124 Trophy Ct
- 1612 Middle Creek Ct
- 1179 Butterwood Cir
- 1157 Christina St
- 7311 Bass Dr Unit 69
- 5334 Holland Park Ave
- 2016 Roswell Rd
- 8245 Frenchorn Ln
- 5101 Parcstone Ln
