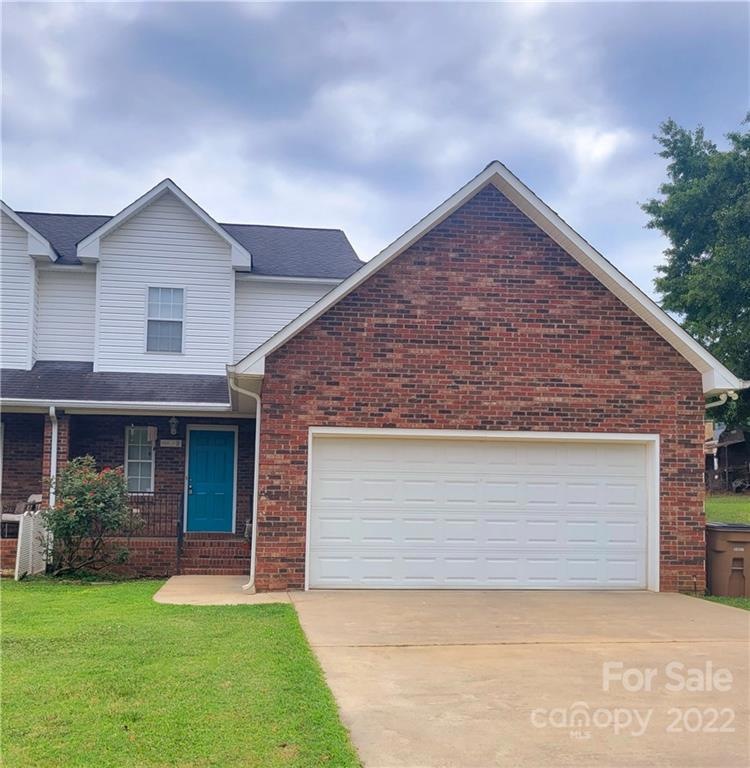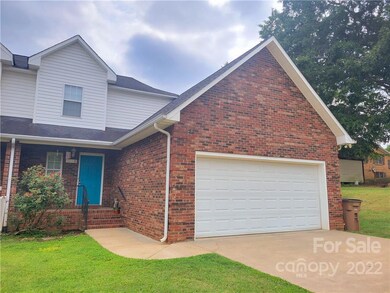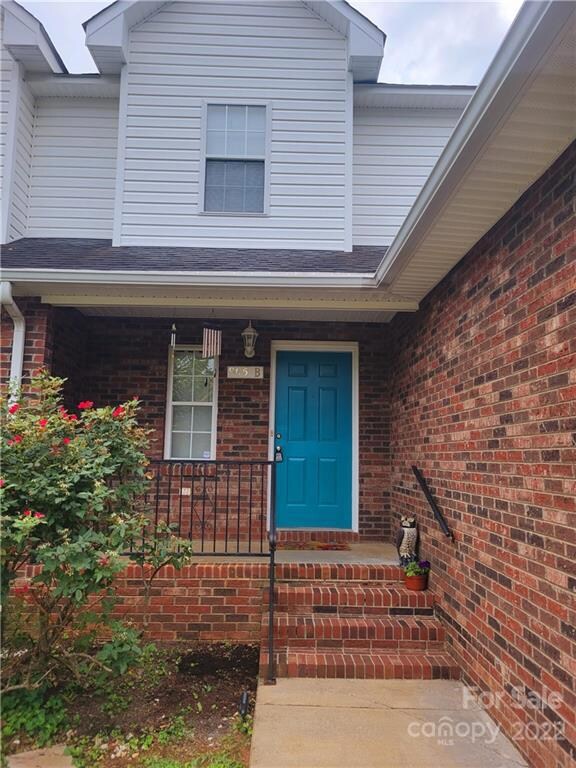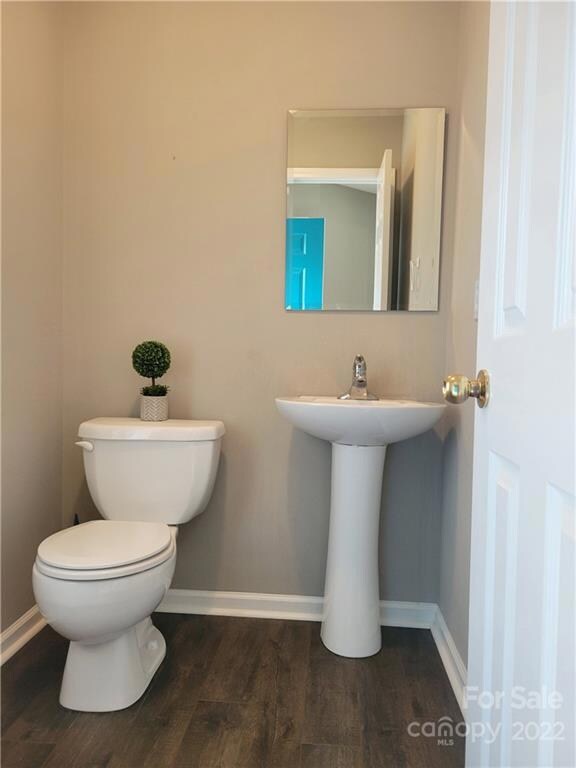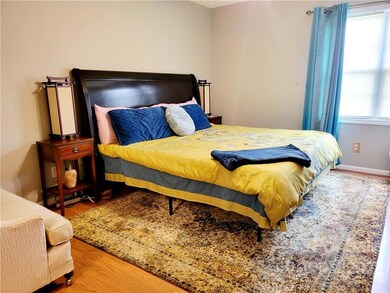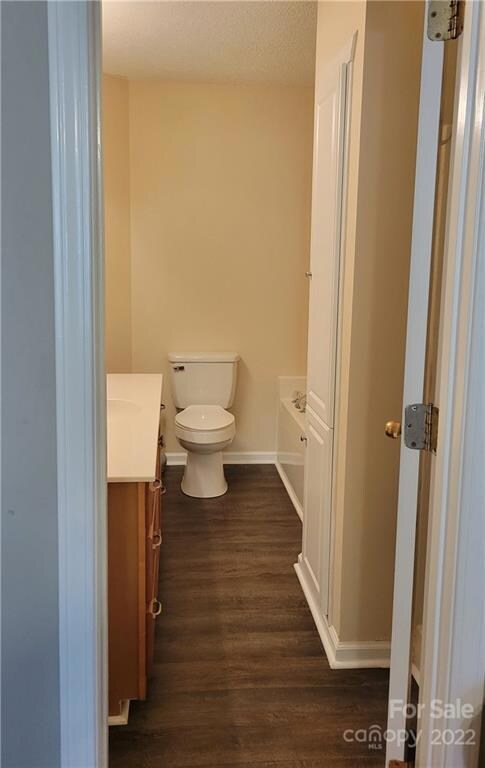
905 Linney Ln Shelby, NC 28152
Highlights
- Living Room with Fireplace
- Laundry Room
- Ceiling Fan
- Walk-In Closet
- Central Heating
About This Home
As of September 2022Brick townhome located minutes from Shelby's restaurants, parks, shopping & more! This home features a main-level primary suite with garden tub, shower & double walk-in closets. Kitchen is equipped with all stainless appliances. The living room has a vaulted ceiling with two sliding glass doors that open up to your covered back deck! Upstairs you have a small nook, two bedrooms and a full bathroom. The garage is super spacious!
Last Agent to Sell the Property
Clay & Associates Real Estate License #308202 Listed on: 06/29/2022
Townhouse Details
Home Type
- Townhome
Est. Annual Taxes
- $1,936
Year Built
- Built in 2001
HOA Fees
- $25 Monthly HOA Fees
Home Design
- Brick Exterior Construction
- Vinyl Siding
Interior Spaces
- Ceiling Fan
- Living Room with Fireplace
- Crawl Space
- Microwave
- Laundry Room
Bedrooms and Bathrooms
- 3 Bedrooms
- Walk-In Closet
Schools
- Graham Elementary School
- Shelby Middle School
- Shelby High School
Utilities
- Central Heating
- Heat Pump System
- Natural Gas Connected
Community Details
- Las Siete Villa Condos
- Las Siete Villa Subdivision
- Mandatory home owners association
Listing and Financial Details
- Assessor Parcel Number 55925
Ownership History
Purchase Details
Home Financials for this Owner
Home Financials are based on the most recent Mortgage that was taken out on this home.Purchase Details
Home Financials for this Owner
Home Financials are based on the most recent Mortgage that was taken out on this home.Purchase Details
Home Financials for this Owner
Home Financials are based on the most recent Mortgage that was taken out on this home.Purchase Details
Home Financials for this Owner
Home Financials are based on the most recent Mortgage that was taken out on this home.Similar Home in Shelby, NC
Home Values in the Area
Average Home Value in this Area
Purchase History
| Date | Type | Sale Price | Title Company |
|---|---|---|---|
| Warranty Deed | $275,000 | None Listed On Document | |
| Warranty Deed | $194,000 | T Brandon Jaynes Jps Law | |
| Warranty Deed | $157,000 | None Available | |
| Warranty Deed | $135,000 | None Available |
Mortgage History
| Date | Status | Loan Amount | Loan Type |
|---|---|---|---|
| Open | $270,019 | FHA | |
| Previous Owner | $190,120 | New Conventional | |
| Previous Owner | $159,000 | New Conventional | |
| Previous Owner | $128,131 | FHA | |
| Previous Owner | $131,036 | FHA | |
| Previous Owner | $132,914 | FHA | |
| Previous Owner | $130,000 | Credit Line Revolving |
Property History
| Date | Event | Price | Change | Sq Ft Price |
|---|---|---|---|---|
| 07/06/2025 07/06/25 | Price Changed | $349,900 | -1.4% | $209 / Sq Ft |
| 03/24/2025 03/24/25 | Price Changed | $354,900 | -1.4% | $212 / Sq Ft |
| 01/30/2025 01/30/25 | Price Changed | $359,900 | 0.0% | $215 / Sq Ft |
| 11/13/2024 11/13/24 | Price Changed | $360,000 | -1.4% | $215 / Sq Ft |
| 09/10/2024 09/10/24 | For Sale | $365,000 | +35.2% | $218 / Sq Ft |
| 09/01/2022 09/01/22 | Sold | $270,000 | 0.0% | $172 / Sq Ft |
| 06/29/2022 06/29/22 | For Sale | $270,000 | +37.8% | $172 / Sq Ft |
| 03/17/2022 03/17/22 | Sold | $196,000 | -2.0% | $119 / Sq Ft |
| 02/04/2022 02/04/22 | Pending | -- | -- | -- |
| 01/27/2022 01/27/22 | For Sale | $200,000 | -- | $121 / Sq Ft |
Tax History Compared to Growth
Tax History
| Year | Tax Paid | Tax Assessment Tax Assessment Total Assessment is a certain percentage of the fair market value that is determined by local assessors to be the total taxable value of land and additions on the property. | Land | Improvement |
|---|---|---|---|---|
| 2024 | $1,936 | $158,580 | $6,094 | $152,486 |
| 2023 | $1,926 | $158,580 | $6,094 | $152,486 |
| 2022 | $1,926 | $158,580 | $6,094 | $152,486 |
| 2021 | $1,936 | $158,580 | $6,094 | $152,486 |
| 2020 | $1,692 | $134,426 | $6,094 | $128,332 |
| 2019 | $1,692 | $134,426 | $6,094 | $128,332 |
| 2018 | $1,691 | $134,426 | $6,094 | $128,332 |
| 2017 | $1,649 | $134,426 | $6,094 | $128,332 |
| 2016 | $1,655 | $134,426 | $6,094 | $128,332 |
| 2015 | $1,737 | $148,803 | $6,094 | $142,709 |
| 2014 | $1,737 | $148,803 | $6,094 | $142,709 |
Agents Affiliated with this Home
-
Sherry Horn

Seller's Agent in 2024
Sherry Horn
Keller Williams Ballantyne Area
(704) 915-5450
100 in this area
204 Total Sales
-
Callie Gold

Seller's Agent in 2022
Callie Gold
Clay & Associates Real Estate
(704) 473-5972
50 in this area
78 Total Sales
-
Rebecca Bonillo
R
Seller's Agent in 2022
Rebecca Bonillo
Keller Williams Realty
(848) 202-6738
1 in this area
66 Total Sales
-
Carol Schenck

Buyer's Agent in 2022
Carol Schenck
Allen Tate Realtors
(704) 482-6311
56 in this area
62 Total Sales
-
R
Buyer's Agent in 2022
Renee Heberlig
RE/MAX
Map
Source: Canopy MLS (Canopy Realtor® Association)
MLS Number: 3878104
APN: 53771
- 901 Linney Ln
- 900 Linney Ln
- 800 Charles Rd
- 304 Westside Dr
- 602 Charles Rd
- 1211 Starlight Dr
- 1102 W Elm St
- 505 Melody Ln
- 1010 Wilmouth St
- 706 Annieline Dr
- 1008 Wilmouth St
- 505 Franklin Ave
- 506 Gold St
- 00 Charles Rd
- 501 Franklin Ave
- 710 W Elm St
- 912 Surry Dr
- 508 Northern St
- 1313 Dodd St
- 604 Calvary St
