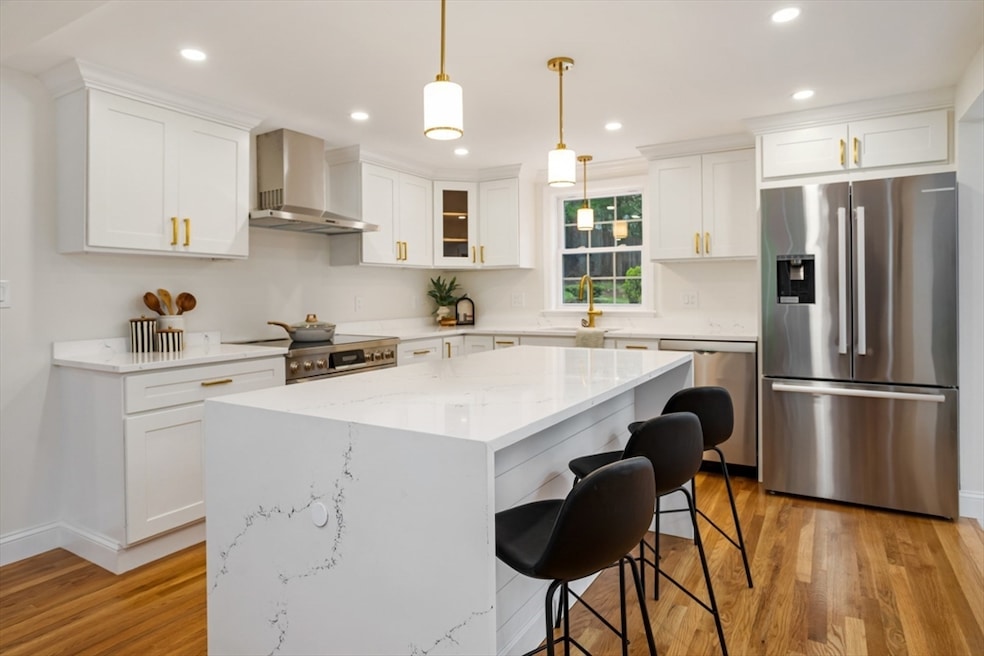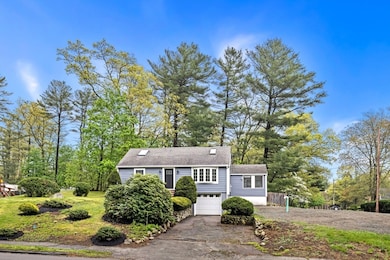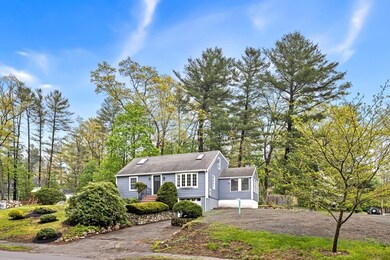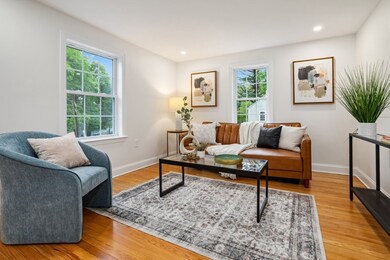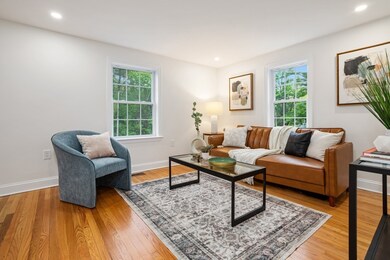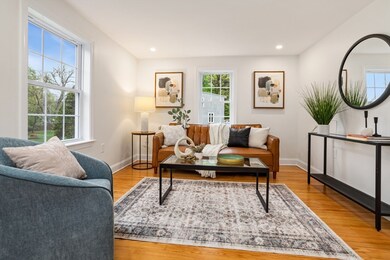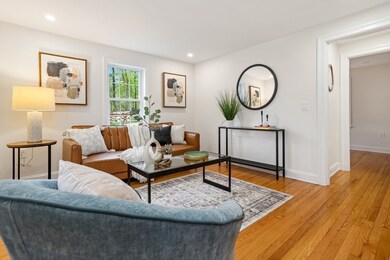
905 Main St Lynnfield, MA 01940
Highlights
- Golf Course Community
- Open Floorplan
- Cape Cod Architecture
- Lynnfield High School Rated A
- Custom Closet System
- Deck
About This Home
As of June 2025Welcome to your dream home in Lynnfield, where modern elegance meets timeless charm. Perfectly situated on a spacious corner lot, this meticulously renovated Cape-style residence offers both functionality and comfort, with features that will captivate discerning buyers seeking a home in mint condition at an affordable price. Nestled just minutes away from the Summer Street School, Lynnfield Middle School, and Lynnfield High School, this home enjoys the convenience of a prime location ideal for families. With easy access to schools and other amenities, you'll appreciate the balance of suburban tranquility and accessibility. Step through the front door into an inviting open-concept living space. The layout seamlessly connects the living room, kitchen, and a sun-drenched family room, creating a warm and airy environment perfect for both relaxation and entertaining. This home has been thoughtfully updated with high-quality finishes and modern conveniences. Make your appointment now.
Last Buyer's Agent
Rachael Ades
MA Properties
Home Details
Home Type
- Single Family
Est. Annual Taxes
- $7,713
Year Built
- Built in 1946
Lot Details
- 0.29 Acre Lot
- Corner Lot
- Property is zoned RA
Parking
- 1 Car Attached Garage
- Tuck Under Parking
- Off-Street Parking
Home Design
- Cape Cod Architecture
- Frame Construction
- Spray Foam Insulation
- Shingle Roof
- Concrete Perimeter Foundation
Interior Spaces
- 1,805 Sq Ft Home
- Open Floorplan
- Crown Molding
- Vaulted Ceiling
- Ceiling Fan
- Skylights
- Decorative Lighting
- Light Fixtures
- Insulated Windows
- Bay Window
- Entryway
- Bonus Room
- Utility Room with Study Area
- Washer and Electric Dryer Hookup
- Storm Doors
Kitchen
- Range<<rangeHoodToken>>
- <<microwave>>
- Dishwasher
- Kitchen Island
Flooring
- Wood
- Laminate
Bedrooms and Bathrooms
- 3 Bedrooms
- Primary bedroom located on second floor
- Custom Closet System
- 2 Full Bathrooms
Finished Basement
- Walk-Out Basement
- Interior and Exterior Basement Entry
- Garage Access
- Block Basement Construction
- Laundry in Basement
Outdoor Features
- Deck
- Outdoor Storage
Location
- Property is near schools
Schools
- Summer Street S Elementary School
- Lynnfield Middle School
- Lynnfield High School
Utilities
- Forced Air Heating and Cooling System
- 2 Cooling Zones
- Heat Pump System
- 200+ Amp Service
- Electric Water Heater
- Private Sewer
Listing and Financial Details
- Assessor Parcel Number M:0020 B:0000 L:2034,1980540
Community Details
Recreation
- Golf Course Community
- Jogging Path
- Bike Trail
Additional Features
- No Home Owners Association
- Shops
Ownership History
Purchase Details
Purchase Details
Purchase Details
Purchase Details
Similar Homes in the area
Home Values in the Area
Average Home Value in this Area
Purchase History
| Date | Type | Sale Price | Title Company |
|---|---|---|---|
| Deed | -- | -- | |
| Quit Claim Deed | -- | -- | |
| Quit Claim Deed | -- | -- | |
| Deed | -- | -- | |
| Deed | -- | -- | |
| Deed | -- | -- | |
| Quit Claim Deed | -- | -- | |
| Quit Claim Deed | -- | -- | |
| Deed | -- | -- |
Property History
| Date | Event | Price | Change | Sq Ft Price |
|---|---|---|---|---|
| 06/26/2025 06/26/25 | Sold | $915,000 | +1.8% | $507 / Sq Ft |
| 05/16/2025 05/16/25 | Pending | -- | -- | -- |
| 05/05/2025 05/05/25 | For Sale | $899,000 | +49.8% | $498 / Sq Ft |
| 12/11/2024 12/11/24 | Sold | $600,000 | -11.1% | $332 / Sq Ft |
| 11/14/2024 11/14/24 | Pending | -- | -- | -- |
| 10/30/2024 10/30/24 | For Sale | $675,000 | -- | $374 / Sq Ft |
Tax History Compared to Growth
Tax History
| Year | Tax Paid | Tax Assessment Tax Assessment Total Assessment is a certain percentage of the fair market value that is determined by local assessors to be the total taxable value of land and additions on the property. | Land | Improvement |
|---|---|---|---|---|
| 2025 | $7,713 | $730,400 | $511,100 | $219,300 |
| 2024 | $7,563 | $719,600 | $503,500 | $216,100 |
| 2023 | $7,088 | $627,300 | $433,300 | $194,000 |
| 2022 | $6,911 | $576,400 | $411,000 | $165,400 |
| 2021 | $6,586 | $496,300 | $342,500 | $153,800 |
| 2020 | $6,186 | $444,400 | $290,500 | $153,900 |
| 2019 | $5,952 | $427,900 | $274,000 | $153,900 |
| 2018 | $5,888 | $427,900 | $274,000 | $153,900 |
| 2017 | $5,661 | $410,800 | $256,900 | $153,900 |
| 2016 | $5,883 | $405,700 | $251,800 | $153,900 |
| 2015 | $5,868 | $405,000 | $251,100 | $153,900 |
Agents Affiliated with this Home
-
Peter Manoogian
P
Seller's Agent in 2025
Peter Manoogian
Mango Realty, Inc.
2 in this area
15 Total Sales
-
R
Buyer's Agent in 2025
Rachael Ades
MA Properties
Map
Source: MLS Property Information Network (MLS PIN)
MLS Number: 73365685
APN: LYNF-000020-000000-002034
