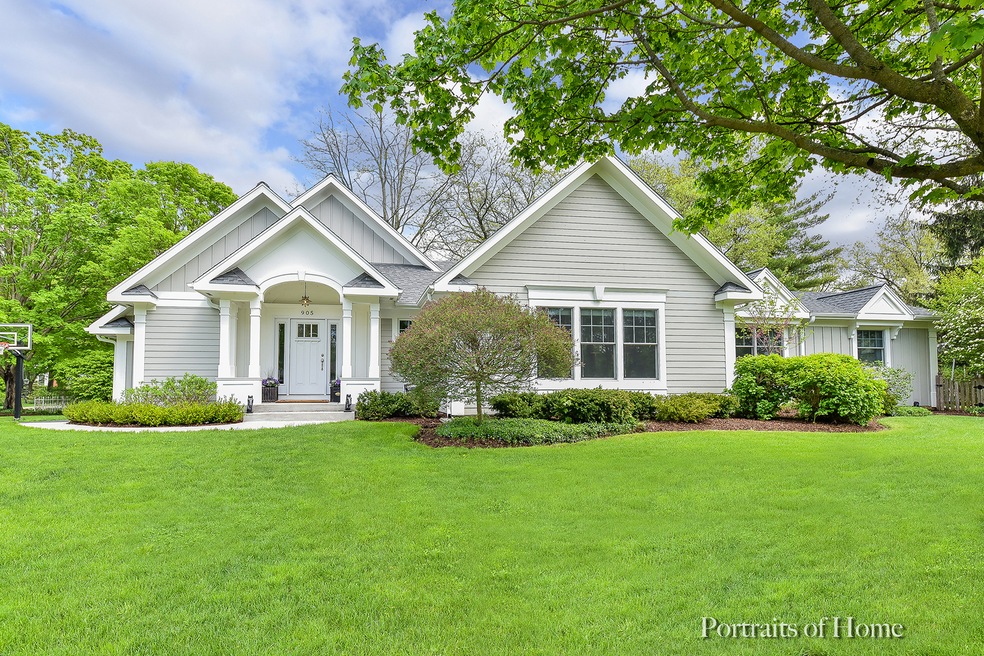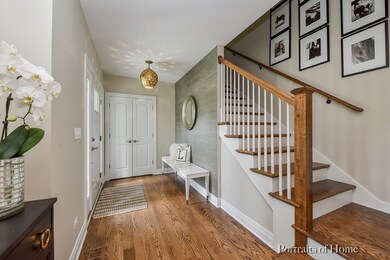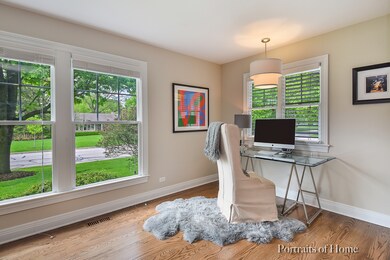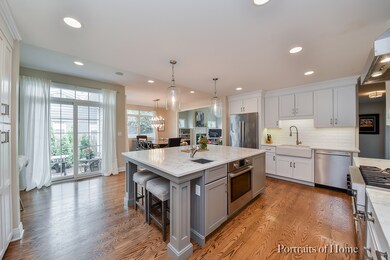
905 Meadows Rd Geneva, IL 60134
Southwest Central Geneva NeighborhoodHighlights
- Landscaped Professionally
- Vaulted Ceiling
- Wood Flooring
- Western Avenue Elementary School Rated 9+
- Ranch Style House
- Loft
About This Home
As of October 2020Spectacular 4 bed 4 full bath ranch dream home on one of the most desirable, in town locations in Geneva. 2+ years new fully rehabbed and expanded ranch with over 3700 sqft of livable space. Everything is NEW from plumbing, electrical, gas, roof, windows, HVAC, plus a family room addition. Amazing kitchen with large island, Quartz countertops, Bosch and Viking appliances, wine fridge and coffee bar. Vaulted family room features a gas fireplace and access to the perfectly sized fenced in yard. Living room with wood burning fireplace. Private master boasts Carrera marble, dual sinks, soaking tub and shower. Home also includes three additional bedrooms, two additional baths on the first floor, mud/laundry room, and separate patio to make the grill master in the house happy. Loft/bonus room = playroom, extra tv/game area, guest room or large home office. Finished basement has a wood burning fireplace, full bath, bar and great storage. Walk to town, parks/pool and Western Ave School.
Last Agent to Sell the Property
@properties Christie's International Real Estate License #475170292 Listed on: 05/15/2018

Home Details
Home Type
- Single Family
Est. Annual Taxes
- $21,709
Year Built | Renovated
- 1953 | 2016
Lot Details
- Fenced Yard
- Landscaped Professionally
- Corner Lot
Parking
- Attached Garage
- Garage Transmitter
- Garage Door Opener
- Driveway
- Parking Included in Price
- Garage Is Owned
Home Design
- Ranch Style House
- Slab Foundation
- Asphalt Shingled Roof
- Cedar
Interior Spaces
- Dry Bar
- Vaulted Ceiling
- Wood Burning Fireplace
- Gas Log Fireplace
- Entrance Foyer
- Loft
- Wood Flooring
- Storm Screens
- Laundry on main level
Kitchen
- Built-In Oven
- Range Hood
- Microwave
- Dishwasher
- Wine Cooler
- Stainless Steel Appliances
- Kitchen Island
- Disposal
Bedrooms and Bathrooms
- Primary Bathroom is a Full Bathroom
- Bathroom on Main Level
- Dual Sinks
- Soaking Tub
- Separate Shower
Finished Basement
- Basement Fills Entire Space Under The House
- Finished Basement Bathroom
- Crawl Space
Outdoor Features
- Brick Porch or Patio
Utilities
- Central Air
- Heating System Uses Gas
Listing and Financial Details
- Homeowner Tax Exemptions
- $725 Seller Concession
Ownership History
Purchase Details
Home Financials for this Owner
Home Financials are based on the most recent Mortgage that was taken out on this home.Purchase Details
Home Financials for this Owner
Home Financials are based on the most recent Mortgage that was taken out on this home.Purchase Details
Home Financials for this Owner
Home Financials are based on the most recent Mortgage that was taken out on this home.Purchase Details
Purchase Details
Home Financials for this Owner
Home Financials are based on the most recent Mortgage that was taken out on this home.Purchase Details
Similar Homes in Geneva, IL
Home Values in the Area
Average Home Value in this Area
Purchase History
| Date | Type | Sale Price | Title Company |
|---|---|---|---|
| Warranty Deed | $910,000 | Fox Title Co | |
| Warranty Deed | $1,376,750 | None Available | |
| Special Warranty Deed | $360,000 | -- | |
| Warranty Deed | $360,000 | -- | |
| Warranty Deed | $111,000 | Chicago Title Insurance Co | |
| Warranty Deed | $111,000 | Chicago Title Insurance Co | |
| Interfamily Deed Transfer | -- | -- | |
| Interfamily Deed Transfer | -- | -- |
Mortgage History
| Date | Status | Loan Amount | Loan Type |
|---|---|---|---|
| Open | $150,000 | Credit Line Revolving | |
| Open | $819,000 | Purchase Money Mortgage | |
| Previous Owner | $387,000 | No Value Available | |
| Previous Owner | $485,000 | New Conventional | |
| Previous Owner | $349,100 | New Conventional | |
| Previous Owner | $39,185 | Credit Line Revolving | |
| Previous Owner | $345,000 | Unknown | |
| Previous Owner | $65,000 | Credit Line Revolving | |
| Previous Owner | $288,000 | Purchase Money Mortgage | |
| Previous Owner | $47,000 | Unknown | |
| Previous Owner | $54,100 | Unknown | |
| Previous Owner | $199,800 | No Value Available | |
| Closed | $36,000 | No Value Available |
Property History
| Date | Event | Price | Change | Sq Ft Price |
|---|---|---|---|---|
| 10/09/2020 10/09/20 | Sold | $910,000 | -4.1% | $286 / Sq Ft |
| 08/13/2020 08/13/20 | Pending | -- | -- | -- |
| 07/29/2020 07/29/20 | Price Changed | $949,000 | -4.9% | $298 / Sq Ft |
| 06/17/2020 06/17/20 | For Sale | $998,000 | +8.0% | $314 / Sq Ft |
| 07/09/2018 07/09/18 | Sold | $924,500 | +3.3% | $298 / Sq Ft |
| 05/19/2018 05/19/18 | Pending | -- | -- | -- |
| 05/15/2018 05/15/18 | For Sale | $895,000 | -- | $289 / Sq Ft |
Tax History Compared to Growth
Tax History
| Year | Tax Paid | Tax Assessment Tax Assessment Total Assessment is a certain percentage of the fair market value that is determined by local assessors to be the total taxable value of land and additions on the property. | Land | Improvement |
|---|---|---|---|---|
| 2024 | $21,709 | $293,303 | $92,774 | $200,529 |
| 2023 | $24,227 | $303,303 | $84,340 | $218,963 |
| 2022 | $25,801 | $315,011 | $78,368 | $236,643 |
| 2021 | $25,074 | $303,303 | $75,455 | $227,848 |
| 2020 | $26,080 | $313,792 | $74,303 | $239,489 |
| 2019 | $23,872 | $307,850 | $72,896 | $234,954 |
| 2018 | $22,400 | $291,153 | $72,896 | $218,257 |
| 2017 | $13,719 | $187,620 | $70,952 | $116,668 |
| 2016 | $11,470 | $159,436 | $33,489 | $125,947 |
| 2015 | -- | $95,091 | $31,840 | $63,251 |
| 2014 | -- | $93,912 | $31,840 | $62,072 |
| 2013 | -- | $93,912 | $31,840 | $62,072 |
Agents Affiliated with this Home
-

Seller's Agent in 2020
Alex Rullo
RE/MAX
(630) 330-7570
3 in this area
378 Total Sales
-

Buyer's Agent in 2020
Lyn Harvie
Baird & Warner
(248) 830-9439
1 in this area
128 Total Sales
-

Seller's Agent in 2018
Martha Harrison
@ Properties
(630) 418-2466
7 in this area
151 Total Sales
Map
Source: Midwest Real Estate Data (MRED)
MLS Number: MRD09951744
APN: 12-10-180-001
- 710 Peck Rd
- 1010 Hawthorne Ln
- 915 Ray St
- 932 S Batavia Ave
- 1088 Dunstan Rd
- 1412 Sherwood Ln
- 1417 Sherwood Ln
- 315 S 5th St
- 628 Franklin St
- 840 Brigham Way Unit 3
- 720 Brigham Ct
- 1182 Brigham Way
- 208 Kenston Ct
- 1514 Fargo Blvd
- 301 Country Club Place
- 1437 Cooper Ln
- 301 S 1st St
- 116 Campbell St
- Lot 31 Fox Run Dr
- 1736 Kaneville Rd






