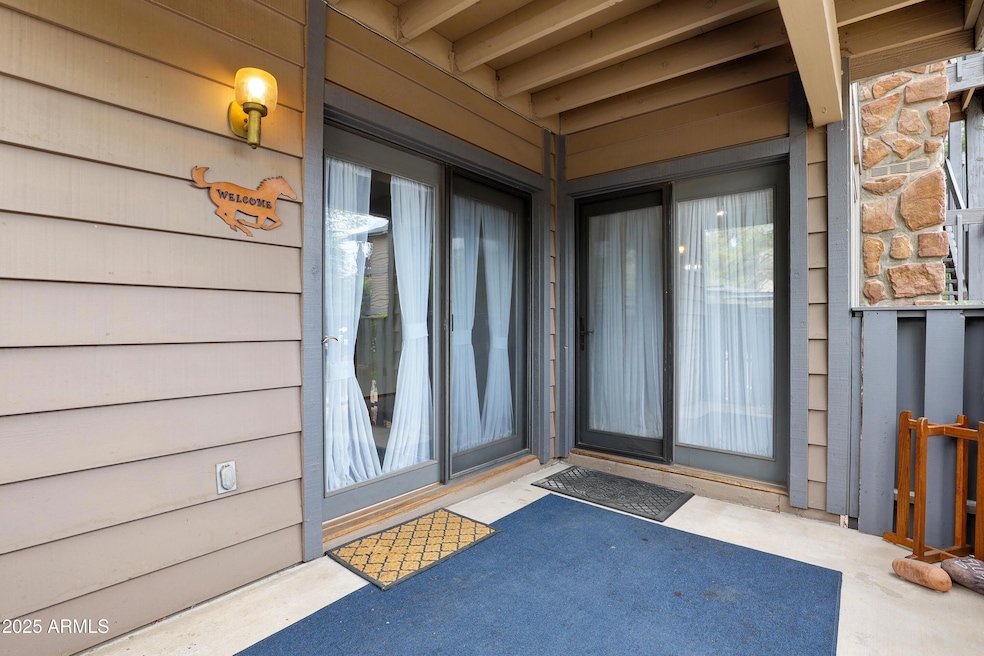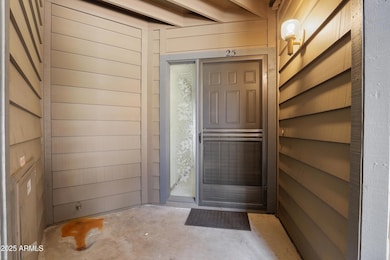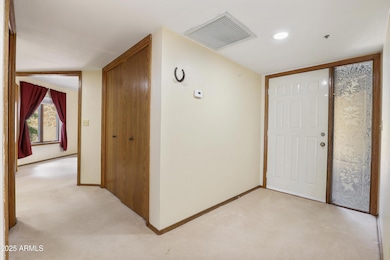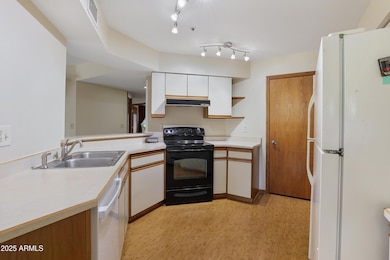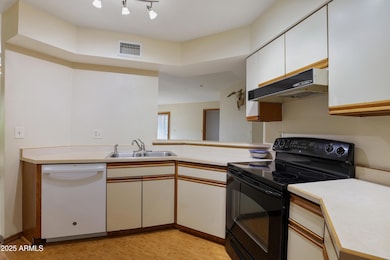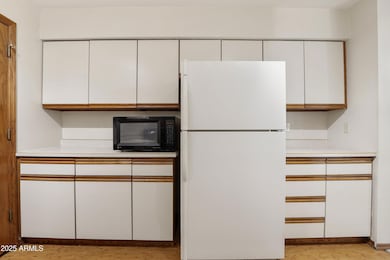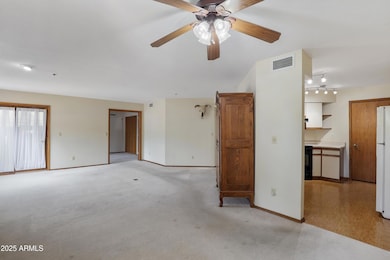905 N Beeline Hwy Unit 25 Payson, AZ 85541
Estimated payment $1,834/month
Highlights
- Heated Community Pool
- Double Pane Windows
- No Interior Steps
- Pickleball Courts
- Patio
- Outdoor Storage
About This Home
Spacious Ground Floor Condo! Welcome to this 3-bedroom, 2-bathroom ground floor condo offering 1,515 square feet of comfortable living space. Nestled in a quiet community, this home features an inviting living room with a cozy fireplace—perfect for relaxing evenings. Enjoy indoor-outdoor living with your own private covered patio, ideal for morning coffee. The open-concept layout seamlessly connects the living, dining, and kitchen areas, offering a perfect flow for everyday living. Retreat to the generously sized primary suite with an en-suite bathroom and ample closet space. Two additional bedrooms provide flexibility for guests, a home office, or hobbies. Community amenities include a sparkling pool, pickleball court, and putting greens, giving you the perfect mix of relaxation and recreation right outside your door.
Whether you're looking for a full-time residence or a seasonal getaway, this condo offers comfort, convenience, and an active lifestyleall on the ground floor with easy access and no stairs!
Listing Agent
Realty Executives Arizona Territory License #SA538219000 Listed on: 07/01/2025

Property Details
Home Type
- Condominium
Est. Annual Taxes
- $1,579
Year Built
- Built in 1985
HOA Fees
- $250 Monthly HOA Fees
Home Design
- Wood Frame Construction
- Composition Roof
- Wood Siding
Interior Spaces
- 1,515 Sq Ft Home
- 3-Story Property
- Double Pane Windows
- Living Room with Fireplace
- Built-In Microwave
Flooring
- Carpet
- Laminate
Bedrooms and Bathrooms
- 3 Bedrooms
- Primary Bathroom is a Full Bathroom
- 2 Bathrooms
Parking
- 1 Carport Space
- Assigned Parking
Outdoor Features
- Patio
- Outdoor Storage
Schools
- Julia Randall Elementary School
- Rim Country Middle School
- Payson High School
Utilities
- Central Air
- Heating unit installed on the ceiling
- Cable TV Available
Additional Features
- No Interior Steps
- Desert faces the front and back of the property
Listing and Financial Details
- Tax Lot 25
- Assessor Parcel Number 302-66-315-A
Community Details
Overview
- Association fees include (see remarks)
- Ogden Association, Phone Number (928) 363-1696
- Four Seasons Condos Subdivision
Recreation
- Pickleball Courts
- Heated Community Pool
- Fenced Community Pool
Map
Home Values in the Area
Average Home Value in this Area
Property History
| Date | Event | Price | List to Sale | Price per Sq Ft |
|---|---|---|---|---|
| 11/21/2025 11/21/25 | Pending | -- | -- | -- |
| 07/26/2025 07/26/25 | Price Changed | $275,000 | -8.3% | $182 / Sq Ft |
| 07/01/2025 07/01/25 | For Sale | $299,900 | -- | $198 / Sq Ft |
Source: Arizona Regional Multiple Listing Service (ARMLS)
MLS Number: 6887492
- 905 N Beeline Hwy Unit 23
- 912 N Beeline Hwy Unit 88
- 912 N Beeline Hwy
- 908 N Easy St
- 107 W Sherwood Dr
- 1003 N Bern Cir
- 809 N Colcord Rd
- 200 W Forest Dr
- 810 N Colcord Rd
- 211 E Forest Dr
- 309 E Sherwood Dr
- 612 N Ponderosa Cir
- 401 E Alpine Dr
- 503 W Locust Rd
- 410 E Alpine Dr
- 606 N Easy St Unit D
- 606 N Easy St Unit D
- 413 E Idle Cir
