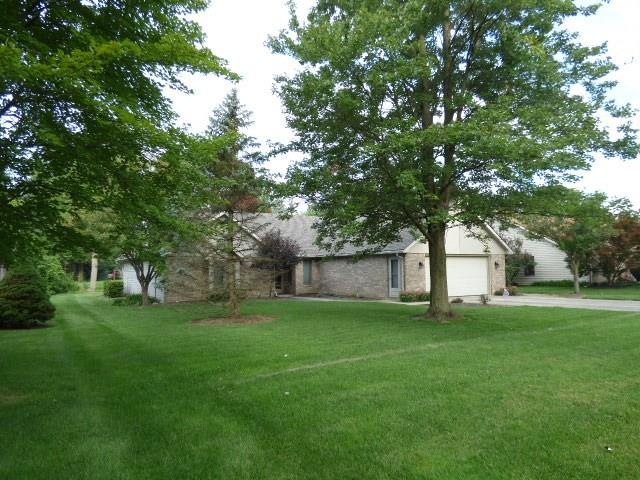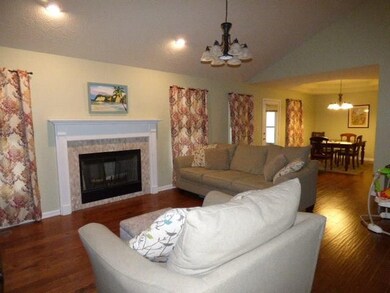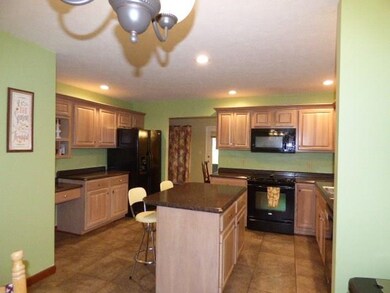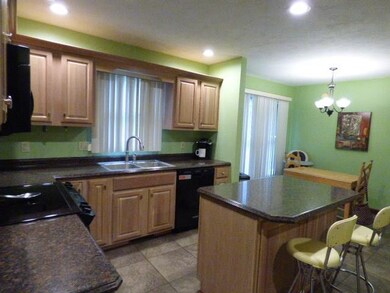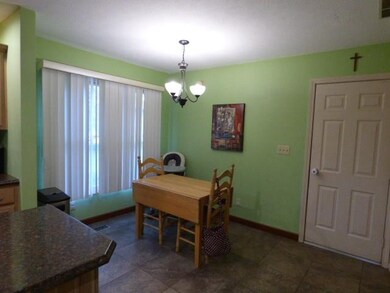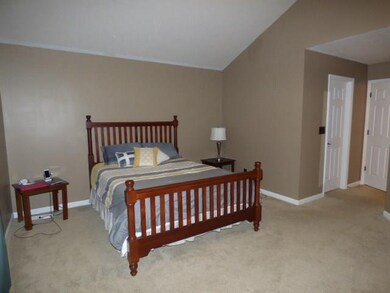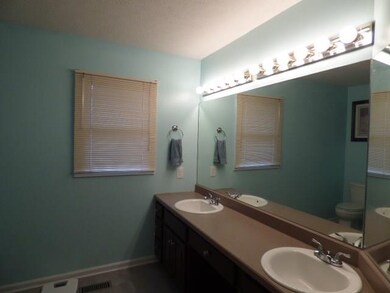
905 N Bittersweet Ln Muncie, IN 47304
University Heights-Muncie NeighborhoodHighlights
- Mature Trees
- Ranch Style House
- 2 Car Attached Garage
- Vaulted Ceiling
- Wood Flooring
- Tray Ceiling
About This Home
As of October 2018Wow! Take a look at this, 3 large bedrooms, 2 baths, open floor plan, updates and located in a quiet neighborhood. Close to University, Hospital and other medical and diagnostic center. Seller states that the roof was torn off and replaced 2 years ago.
New gas furnace 2016, updated baths 2016, New carpet and hardwood floors 2015. Home features eat in kitchen and formal dining area. All appliances stay. Kitchen has a nice sized pantry, separate laundry area with lots of cabinets and utility sink. 2 of the bedrooms have WIC. Master bedroom ensuite has double vanity, large walk in tiled shower. There is a wonderful 20x12 sun room room. Mature shade trees and a patio in back. Make your appointment soon, priced to sell
Last Agent to Sell the Property
Berkshire Hathaway Home License #RB14041293 Listed on: 09/01/2018

Home Details
Home Type
- Single Family
Est. Annual Taxes
- $1,166
Year Built
- Built in 1991
Lot Details
- 10,001 Sq Ft Lot
- Mature Trees
Parking
- 2 Car Attached Garage
- Driveway
Home Design
- Ranch Style House
- Brick Exterior Construction
- Slab Foundation
- Vinyl Siding
Interior Spaces
- 1,671 Sq Ft Home
- Tray Ceiling
- Vaulted Ceiling
- Window Screens
- Great Room with Fireplace
- Wood Flooring
- Pull Down Stairs to Attic
- Fire and Smoke Detector
Kitchen
- Electric Oven
- Microwave
- Dishwasher
- Disposal
Bedrooms and Bathrooms
- 3 Bedrooms
- Walk-In Closet
- 2 Full Bathrooms
- Dual Vanity Sinks in Primary Bathroom
Laundry
- Dryer
- Washer
Outdoor Features
- Patio
Utilities
- Forced Air Heating and Cooling System
- Heating System Uses Gas
Community Details
- Bittersweet Estates Subdivision
Listing and Financial Details
- Assessor Parcel Number 181107256014000003
Ownership History
Purchase Details
Purchase Details
Home Financials for this Owner
Home Financials are based on the most recent Mortgage that was taken out on this home.Purchase Details
Home Financials for this Owner
Home Financials are based on the most recent Mortgage that was taken out on this home.Purchase Details
Similar Homes in Muncie, IN
Home Values in the Area
Average Home Value in this Area
Purchase History
| Date | Type | Sale Price | Title Company |
|---|---|---|---|
| Interfamily Deed Transfer | -- | None Available | |
| Warranty Deed | -- | None Available | |
| Warranty Deed | -- | Itic | |
| Deed | -- | Itic |
Mortgage History
| Date | Status | Loan Amount | Loan Type |
|---|---|---|---|
| Open | $22,500 | New Conventional | |
| Open | $134,172 | FHA | |
| Closed | $137,365 | FHA | |
| Previous Owner | $122,244 | FHA |
Property History
| Date | Event | Price | Change | Sq Ft Price |
|---|---|---|---|---|
| 10/18/2018 10/18/18 | Sold | $139,900 | 0.0% | $84 / Sq Ft |
| 09/03/2018 09/03/18 | Pending | -- | -- | -- |
| 09/01/2018 09/01/18 | For Sale | $139,900 | +12.4% | $84 / Sq Ft |
| 11/30/2012 11/30/12 | Sold | $124,500 | -7.7% | $75 / Sq Ft |
| 10/31/2012 10/31/12 | Pending | -- | -- | -- |
| 08/04/2012 08/04/12 | For Sale | $134,900 | -- | $81 / Sq Ft |
Tax History Compared to Growth
Tax History
| Year | Tax Paid | Tax Assessment Tax Assessment Total Assessment is a certain percentage of the fair market value that is determined by local assessors to be the total taxable value of land and additions on the property. | Land | Improvement |
|---|---|---|---|---|
| 2024 | $2,024 | $190,600 | $23,500 | $167,100 |
| 2023 | $1,906 | $178,800 | $19,600 | $159,200 |
| 2022 | $1,714 | $159,600 | $19,600 | $140,000 |
| 2021 | $1,613 | $149,500 | $19,500 | $130,000 |
| 2020 | $1,378 | $126,000 | $17,700 | $108,300 |
| 2019 | $1,378 | $126,000 | $17,700 | $108,300 |
| 2018 | $1,385 | $126,700 | $16,900 | $109,800 |
| 2017 | $1,284 | $116,600 | $15,200 | $101,400 |
| 2016 | $1,255 | $113,700 | $14,500 | $99,200 |
| 2014 | $1,223 | $117,000 | $14,500 | $102,500 |
| 2013 | -- | $115,900 | $14,500 | $101,400 |
Agents Affiliated with this Home
-
Sandra Bridges
S
Seller's Agent in 2018
Sandra Bridges
Berkshire Hathaway Home
2 in this area
56 Total Sales
-
D
Seller's Agent in 2012
Donna Polcz
RE/MAX
-
Annette Caldwell

Buyer's Agent in 2012
Annette Caldwell
RE/MAX
(765) 748-5555
1 in this area
123 Total Sales
Map
Source: MIBOR Broker Listing Cooperative®
MLS Number: MBR21593225
APN: 18-11-07-256-014.000-003
- 3608 W Torquay Rd
- 901 N Greenbriar Rd
- 901 N Clarkdale Dr
- 3313 W Torquay Rd
- 3308 W Amherst Rd
- 3400 W Petty Rd
- 3305 W Petty Rd
- 1303 N Brentwood Ln
- 411 N Greenbriar Rd
- 4204 W Blue Heron Ct
- 3400 W University Ave
- 3104 W Amherst Rd
- 4208 W University Ave
- 4305 W Coyote Run Ct
- 315 N Bittersweet Ln
- Lot 76 Timber Mill Way
- 1213 N Regency Pkwy
- 1408 N Regency Pkwy
- 3541 W Johnson Cir
- 309 N Taft Rd
