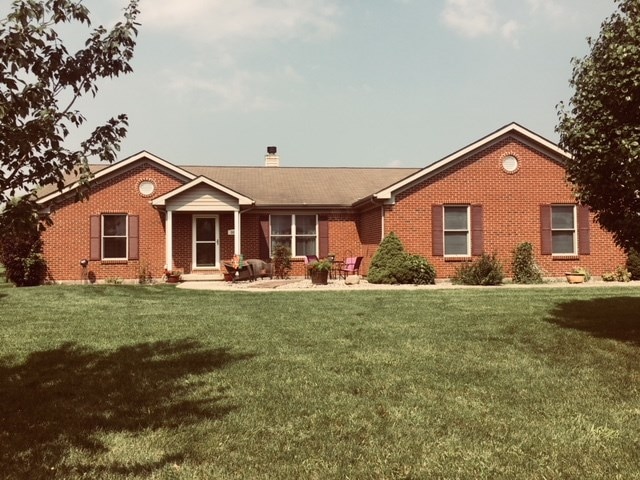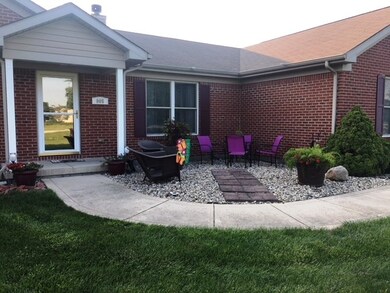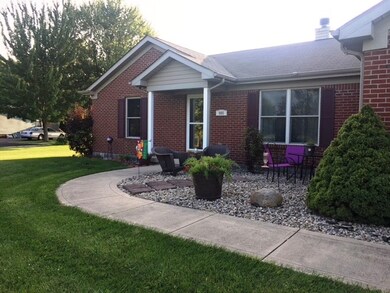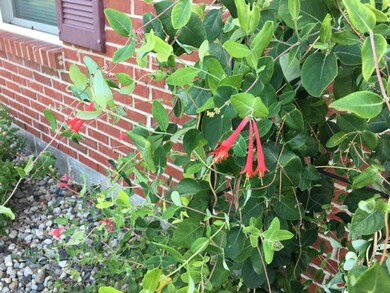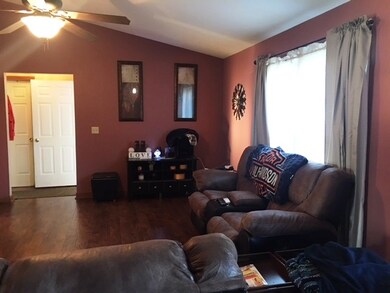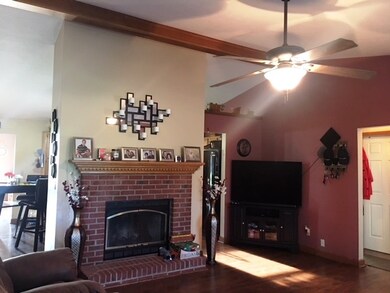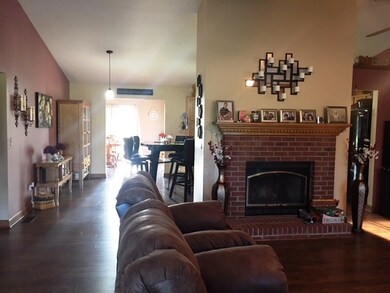
905 N Clark St Markle, IN 46770
Estimated Value: $308,000 - $389,000
Highlights
- Spa
- Ranch Style House
- 2 Car Attached Garage
- Vaulted Ceiling
- Whirlpool Bathtub
- Eat-In Kitchen
About This Home
As of September 2018** Motivated Sellers** Great New Price for this Beautiful three bedroom home on 1 acre on the outskirts of town, country living at its best. Inside and out this home is a dream lots of space and perfect for your family. This great brick home with the Concrete Drive with beautiful landscaping this home is ready for you to move-in ,your own little oasis. It gets even better as you step out your master bedroom you can enjoy your backyard from the luxury of your hot tub and enjoy the summer nights and winter days. Geothermal heating will ensure that your winter is just as pleasant as your summer days and nights. The somewhat open floor plan is great to entertain family and friends. His and Her closets in the master, the is a beautiful home! Norwell schools . Geothermal was installed in 2010 bedroom sliding door installed in 2012 Hot tub 2012 Pergola 2015 Laminate flooring 2017
Last Agent to Sell the Property
Coldwell Banker Real Estate Group Listed on: 08/13/2018

Home Details
Home Type
- Single Family
Est. Annual Taxes
- $1,113
Year Built
- Built in 2004
Lot Details
- 1.02 Acre Lot
- Lot Dimensions are 170x258
- Level Lot
Parking
- 2 Car Attached Garage
- Garage Door Opener
Home Design
- Ranch Style House
- Brick Exterior Construction
- Asphalt Roof
Interior Spaces
- 2,113 Sq Ft Home
- Vaulted Ceiling
- Wood Burning Fireplace
- Double Pane Windows
- Living Room with Fireplace
- Crawl Space
- Storage In Attic
- Storm Doors
Kitchen
- Eat-In Kitchen
- Electric Oven or Range
Flooring
- Carpet
- Laminate
Bedrooms and Bathrooms
- 3 Bedrooms
- Split Bedroom Floorplan
- 2 Full Bathrooms
- Whirlpool Bathtub
- Bathtub With Separate Shower Stall
Laundry
- Laundry on main level
- Electric Dryer Hookup
Eco-Friendly Details
- Energy-Efficient Windows
- Energy-Efficient HVAC
Utilities
- Central Air
- Geothermal Heating and Cooling
- Cable TV Available
Additional Features
- Spa
- Suburban Location
Listing and Financial Details
- Assessor Parcel Number 90-03-31-503-001.000-020
Ownership History
Purchase Details
Home Financials for this Owner
Home Financials are based on the most recent Mortgage that was taken out on this home.Similar Homes in Markle, IN
Home Values in the Area
Average Home Value in this Area
Purchase History
| Date | Buyer | Sale Price | Title Company |
|---|---|---|---|
| Schindler Jason B | -- | None Available |
Mortgage History
| Date | Status | Borrower | Loan Amount |
|---|---|---|---|
| Open | Schindler Jason | $25,000 | |
| Open | Schindler Jason B | $70,000 | |
| Closed | Schindler Jason B | $30,000 | |
| Open | Schindler Jason B | $144,500 | |
| Closed | Schindler Jason B | $164,610 | |
| Previous Owner | Richey Toby | $10,000 | |
| Previous Owner | Rickhey Roby | $147,050 | |
| Previous Owner | Richey Toby E | $9,926 |
Property History
| Date | Event | Price | Change | Sq Ft Price |
|---|---|---|---|---|
| 09/27/2018 09/27/18 | Sold | $182,900 | -3.7% | $87 / Sq Ft |
| 08/26/2018 08/26/18 | Pending | -- | -- | -- |
| 08/18/2018 08/18/18 | Price Changed | $189,900 | -2.6% | $90 / Sq Ft |
| 08/13/2018 08/13/18 | For Sale | $194,900 | -- | $92 / Sq Ft |
Tax History Compared to Growth
Tax History
| Year | Tax Paid | Tax Assessment Tax Assessment Total Assessment is a certain percentage of the fair market value that is determined by local assessors to be the total taxable value of land and additions on the property. | Land | Improvement |
|---|---|---|---|---|
| 2024 | $2,809 | $282,200 | $35,500 | $246,700 |
| 2023 | $2,857 | $286,600 | $35,500 | $251,100 |
| 2022 | $2,218 | $251,200 | $31,300 | $219,900 |
| 2021 | $1,745 | $204,600 | $31,300 | $173,300 |
| 2020 | $1,280 | $182,300 | $28,300 | $154,000 |
| 2019 | $1,312 | $178,300 | $28,300 | $150,000 |
| 2018 | $1,364 | $177,500 | $19,600 | $157,900 |
| 2017 | $1,311 | $176,800 | $19,600 | $157,200 |
| 2016 | $1,241 | $172,000 | $19,000 | $153,000 |
| 2014 | $1,241 | $168,800 | $19,000 | $149,800 |
| 2013 | $1,113 | $168,900 | $19,000 | $149,900 |
Agents Affiliated with this Home
-
Fonda Soards

Seller's Agent in 2018
Fonda Soards
Coldwell Banker Real Estate Group
12 Total Sales
-
Kyle Ness

Buyer's Agent in 2018
Kyle Ness
Ness Bros. Realtors & Auctioneers
(260) 417-2056
199 Total Sales
Map
Source: Indiana Regional MLS
MLS Number: 201836137
APN: 90-03-31-503-001.000-020
- 905 N Clark St
- 835 N Clark St
- 6223 N Marzane Rd-90 Unit 90
- 6285 N Marzane Rd
- 6233 N Marzane Rd-90 Unit 90
- 6285 N Marzane Rd-90
- 825 N Clark St
- 1020 N County Line Rd
- 1010 N County Line Rd
- 170 W Mercury St
- 6313 N Marzane Rd Unit 90
- 6313 N Marzane Rd
- 6313 N Marzane Rd-90
- 125 W Mercury St
- 135 W Mercury St
- 180 W Mercury St
- 155 W Mercury St
- 815 N Clark St
- 190 W Mercury St
- 812 N Clark St
