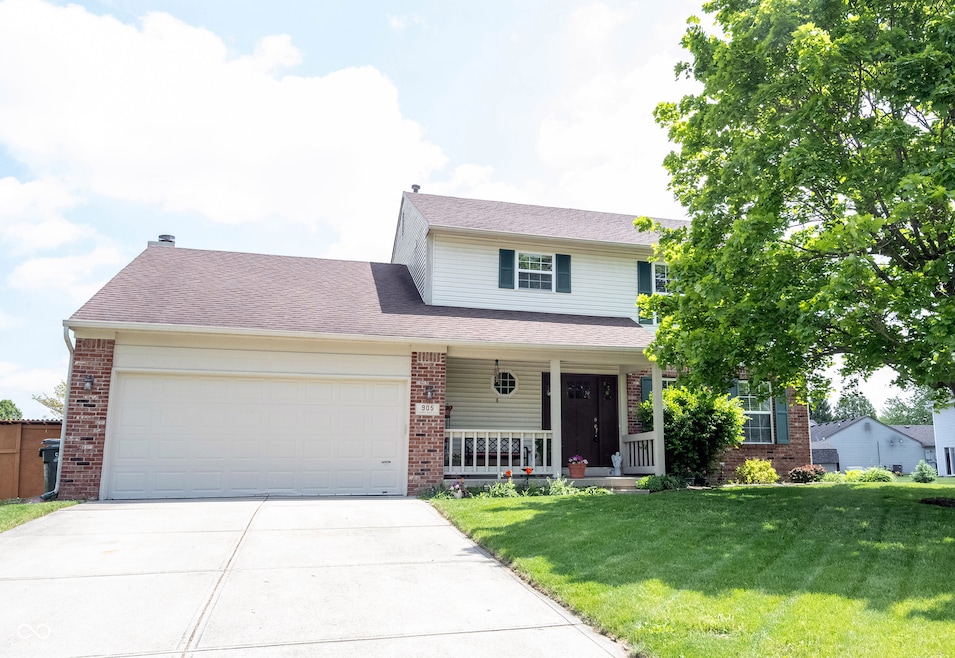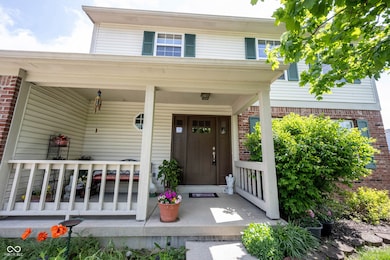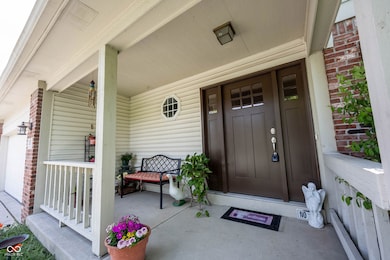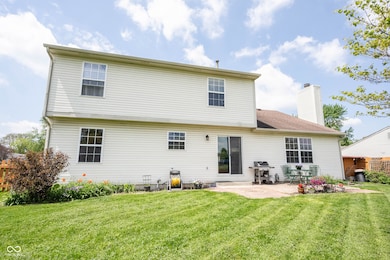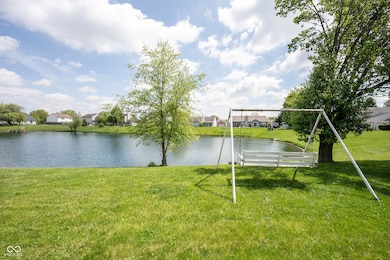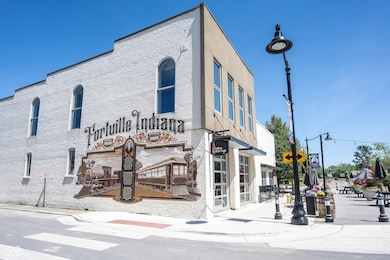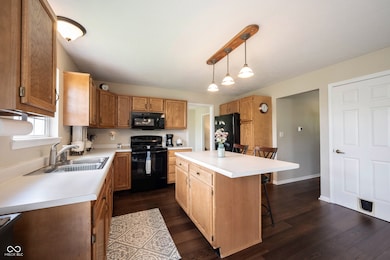
905 N Main St Fortville, IN 46040
Estimated payment $2,132/month
Highlights
- Pond View
- Waterfront
- No HOA
- Mt. Vernon Middle School Rated A-
- Traditional Architecture
- Covered patio or porch
About This Home
Nestled on a peaceful cul-de-sac & backing to a serene pond, this charming home offers both comfort and functionality. The fully fenced backyard features a spacious patio-perfect for grilling and entertaining-while the inviting covered front porch adds instant curb appeal. Inside, you'll find a thoughtful layout with four bedrooms upstairs, including a spacious primary suite with dual closets and a private ensuite bath. The heart of the home is the open-concept kitchen and family room, ideal for gatherings & everyday living. A formal living room and dining room provide additional space for hosting, while a convenient mudroom off the garage keeps things organized. The full basement, with studded walls and a laundry area, offers endless potential for future expansion. Don't miss this rare pond lot in a sought-after location! And check out all that the Fortville area has to offer!
Listing Agent
Keller Williams Indpls Metro N Brokerage Email: bethalyons@aol.com License #RB14044953 Listed on: 05/08/2025

Home Details
Home Type
- Single Family
Est. Annual Taxes
- $3,512
Year Built
- Built in 1996
Lot Details
- 0.3 Acre Lot
- Waterfront
Parking
- 2 Car Attached Garage
Home Design
- Traditional Architecture
- Brick Exterior Construction
- Vinyl Siding
- Concrete Perimeter Foundation
Interior Spaces
- 2-Story Property
- Self Contained Fireplace Unit Or Insert
- Family Room with Fireplace
- Breakfast Room
- Pond Views
- Fire and Smoke Detector
Kitchen
- Eat-In Kitchen
- Electric Cooktop
- Microwave
- Dishwasher
- Disposal
Flooring
- Carpet
- Laminate
Bedrooms and Bathrooms
- 4 Bedrooms
Basement
- Laundry in Basement
- Crawl Space
Outdoor Features
- Covered patio or porch
Schools
- Fortville Elementary School
- Mt Vernon Middle School
- Mt Vernon High School
Utilities
- Forced Air Heating System
- Gas Water Heater
Community Details
- No Home Owners Association
- Timber Ridge Subdivision
Listing and Financial Details
- Legal Lot and Block 86 / 3
- Assessor Parcel Number 300209103086000017
Map
Home Values in the Area
Average Home Value in this Area
Tax History
| Year | Tax Paid | Tax Assessment Tax Assessment Total Assessment is a certain percentage of the fair market value that is determined by local assessors to be the total taxable value of land and additions on the property. | Land | Improvement |
|---|---|---|---|---|
| 2024 | $3,513 | $327,000 | $60,000 | $267,000 |
| 2023 | $3,513 | $289,900 | $60,000 | $229,900 |
| 2022 | $2,758 | $253,300 | $25,600 | $227,700 |
| 2021 | $1,953 | $195,300 | $25,600 | $169,700 |
| 2020 | $1,836 | $183,600 | $25,600 | $158,000 |
| 2019 | $1,694 | $169,400 | $25,600 | $143,800 |
| 2018 | $1,682 | $168,200 | $25,600 | $142,600 |
| 2017 | $1,600 | $160,000 | $25,600 | $134,400 |
| 2016 | $1,567 | $156,700 | $24,000 | $132,700 |
| 2014 | $1,725 | $165,300 | $22,900 | $142,400 |
| 2013 | $1,725 | $167,100 | $22,900 | $144,200 |
Property History
| Date | Event | Price | Change | Sq Ft Price |
|---|---|---|---|---|
| 05/15/2025 05/15/25 | Pending | -- | -- | -- |
| 05/08/2025 05/08/25 | For Sale | $330,000 | +109.5% | $150 / Sq Ft |
| 07/01/2013 07/01/13 | Sold | $157,500 | 0.0% | $72 / Sq Ft |
| 07/01/2013 07/01/13 | Off Market | $157,500 | -- | -- |
| 06/20/2013 06/20/13 | For Sale | $164,900 | 0.0% | $75 / Sq Ft |
| 05/20/2013 05/20/13 | Pending | -- | -- | -- |
| 05/20/2013 05/20/13 | Price Changed | $164,900 | +3.1% | $75 / Sq Ft |
| 05/13/2013 05/13/13 | Price Changed | $159,900 | -3.0% | $73 / Sq Ft |
| 01/03/2013 01/03/13 | For Sale | $164,900 | -- | $75 / Sq Ft |
Purchase History
| Date | Type | Sale Price | Title Company |
|---|---|---|---|
| Deed | -- | Ata National Title Group Of In | |
| Warranty Deed | -- | Security Title | |
| Interfamily Deed Transfer | -- | None Avilebel |
Mortgage History
| Date | Status | Loan Amount | Loan Type |
|---|---|---|---|
| Previous Owner | $154,156 | FHA | |
| Previous Owner | $126,200 | Adjustable Rate Mortgage/ARM | |
| Previous Owner | $105,500 | Adjustable Rate Mortgage/ARM |
Similar Homes in the area
Source: MIBOR Broker Listing Cooperative®
MLS Number: 22037196
APN: 30-02-09-103-086.000-017
- 106 W Delaware St
- 718 Marie Ln
- 317 Virginia St
- 306 Hamilton St
- 321 Virginia St
- 360 Lincoln Cir W
- 326 Virginia St
- 517 N Leland St
- 0 Hamilton St
- 218 E Michigan St
- 207 E Ohio St
- 230 N School St
- 453 Illinois St
- 117 N Leland St
- 481 Lincoln Cir E
- 471 Lincoln Cir E
- 527 Wilsons Farm Dr
- 527 Wilsons Farm Dr
- 527 Wilsons Farm Dr
- 581 Roosevelt St
