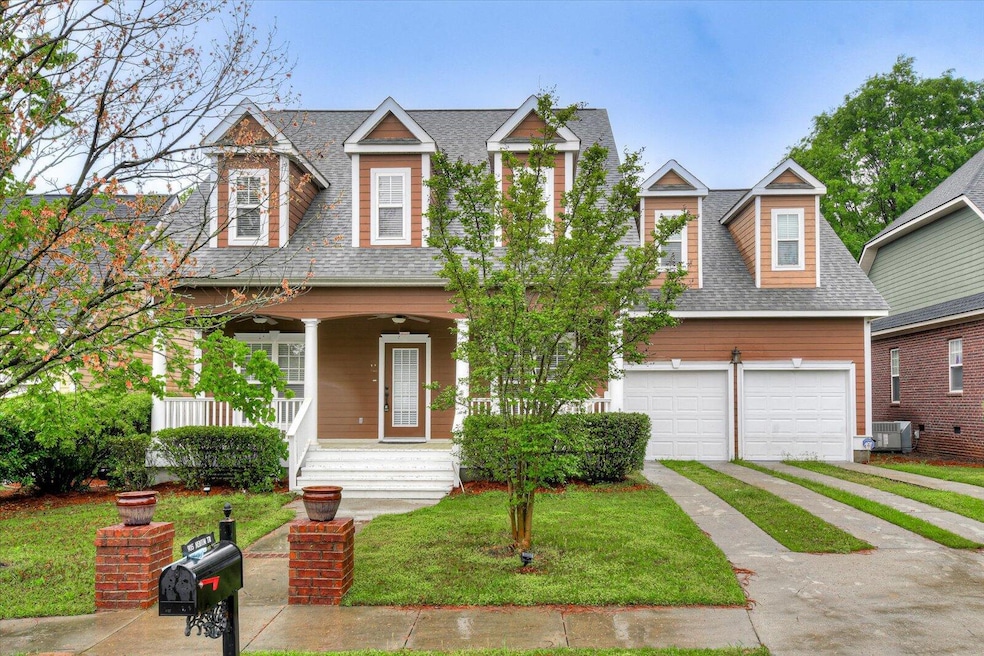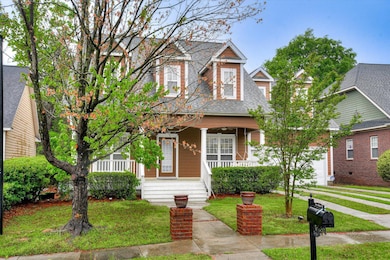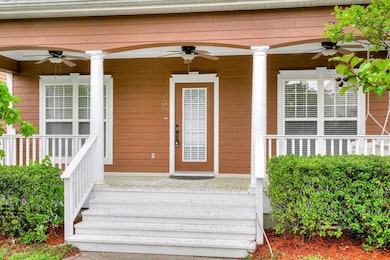Estimated payment $3,710/month
Highlights
- Newly Painted Property
- Wood Flooring
- Sun or Florida Room
- River Ridge Elementary School Rated A
- Main Floor Primary Bedroom
- Great Room with Fireplace
About This Home
Welcome to this beautifully updated home located in the highly sought-after Jones Creek community. Featuring 6 spacious bedrooms and 3.5 bathrooms, this home boasts 4,628 square feet designed to maximize comfort, functionality, and natural light. The main level offers a primary suite complete with a walk-in closet featuring custom built-ins. A guest suite is also conveniently located on the main floor ideal for visitors or multi-generational living. Upstairs, you'll find 4 additional bedrooms, a full bath, and a versatile flex space that can serve as a seventh bedroom, home office, playroom, or media room. The home's inviting layout is enhanced by tasteful finishes and a bright, open atmosphere throughout. Step outside and relax on the charming rocking chair front porch or unwind in the fully fenced backyard, which includes a covered patio and extended slab perfect for outdoor dining, entertaining, or simply enjoying the seasons. This is a rare opportunity to own a spacious, move-in ready home in one of the area's most desired neighborhoods. Furniture included or can be removed. Don't miss your chance to call it yours!
Home Details
Home Type
- Single Family
Est. Annual Taxes
- $5,048
Year Built
- Built in 2004
Lot Details
- 9,714 Sq Ft Lot
- Lot Dimensions are 58x148
- Fenced
- Landscaped
HOA Fees
- $38 Monthly HOA Fees
Parking
- Attached Garage
Home Design
- Newly Painted Property
- Composition Roof
- HardiePlank Type
Interior Spaces
- 4,628 Sq Ft Home
- 2-Story Property
- Built-In Features
- Ceiling Fan
- Blinds
- Great Room with Fireplace
- Family Room
- Living Room
- Breakfast Room
- Dining Room
- Home Office
- Sun or Florida Room
- Crawl Space
- Washer Hookup
Kitchen
- Built-In Electric Oven
- Cooktop
- Built-In Microwave
- Dishwasher
Flooring
- Wood
- Carpet
- Ceramic Tile
Bedrooms and Bathrooms
- 6 Bedrooms
- Primary Bedroom on Main
- Walk-In Closet
Attic
- Attic Floors
- Pull Down Stairs to Attic
Outdoor Features
- Covered Patio or Porch
Schools
- Stevens Creek Elementary School
- Riverside Middle School
- Lakeside High School
Utilities
- Multiple cooling system units
- Forced Air Heating and Cooling System
- Heating System Uses Natural Gas
- Heat Pump System
- Cable TV Available
Listing and Financial Details
- Assessor Parcel Number 077457
Community Details
Overview
- Jones Crossing Subdivision
Recreation
- Park
Map
Home Values in the Area
Average Home Value in this Area
Tax History
| Year | Tax Paid | Tax Assessment Tax Assessment Total Assessment is a certain percentage of the fair market value that is determined by local assessors to be the total taxable value of land and additions on the property. | Land | Improvement |
|---|---|---|---|---|
| 2025 | $5,048 | $209,269 | $26,104 | $183,165 |
| 2024 | $5,125 | $202,847 | $26,104 | $176,743 |
| 2023 | $5,125 | $163,159 | $25,464 | $137,695 |
| 2022 | $4,924 | $187,310 | $26,304 | $161,006 |
| 2021 | $4,409 | $160,048 | $22,704 | $137,344 |
| 2020 | $4,247 | $150,908 | $21,304 | $129,604 |
| 2019 | $3,932 | $139,537 | $19,804 | $119,733 |
| 2018 | $3,962 | $140,149 | $21,304 | $118,845 |
| 2017 | $3,951 | $139,287 | $21,004 | $118,283 |
| 2016 | $3,659 | $133,614 | $19,980 | $113,634 |
| 2015 | $3,618 | $131,855 | $19,980 | $111,875 |
| 2014 | $3,403 | $122,338 | $18,380 | $103,958 |
Property History
| Date | Event | Price | List to Sale | Price per Sq Ft |
|---|---|---|---|---|
| 09/23/2025 09/23/25 | For Sale | $619,900 | -- | $134 / Sq Ft |
Purchase History
| Date | Type | Sale Price | Title Company |
|---|---|---|---|
| Warranty Deed | -- | -- | |
| Warranty Deed | $252,900 | -- |
Mortgage History
| Date | Status | Loan Amount | Loan Type |
|---|---|---|---|
| Open | $320,000 | New Conventional | |
| Previous Owner | $227,610 | Purchase Money Mortgage |
Source: REALTORS® of Greater Augusta
MLS Number: 547430
APN: 077-457
- 207 Oleander Trail
- 210 Oleander Trail
- 876 Willow Lake
- 304 Pumphouse Rd
- 846 Willow Lake
- 4213 Blue Heron Ln
- 1015 Sluice Gate Dr
- 1027 Sluice Gate Dr
- 4183 Quinn Dr
- 877 Chase Rd
- 735 Michaels Creek
- 889 Hunting Horn Way E
- 756 Winding Creek Ct
- 4110 Heritage Ridge
- 959 Hunting Horn Way W
- 905 River Bound Ct
- 4172 Tindall Dr
- 2049 Egret Cir
- 4196 Aerie Cir
- 5163 Saddle Cir
- 1015 Sluice Gate Dr
- 4196 Hedgerow Ln
- 4159 Saddlehorn Dr
- 229 Nicklaus Ct
- 4196 Aerie Cir
- 732 Magruder Ct
- 220 Hanover Cir Unit 220-A
- 4045 Evans To Locks Rd
- 225 Full Cir Dr
- 600 Grand Oaks Way
- 702 Lakeside Landing Ct
- 586 Oak Brook Dr
- 812 Cape Cod Ct
- 1065 Williamsburg Way
- 4462 Cape Cod Dr
- 3947 High Chaparral Dr
- 297 High Chaparral Dr
- 4079 River Watch Pkwy
- 406 Evans Mill Dr Unit B
- 800 Sparkleberry Rd







