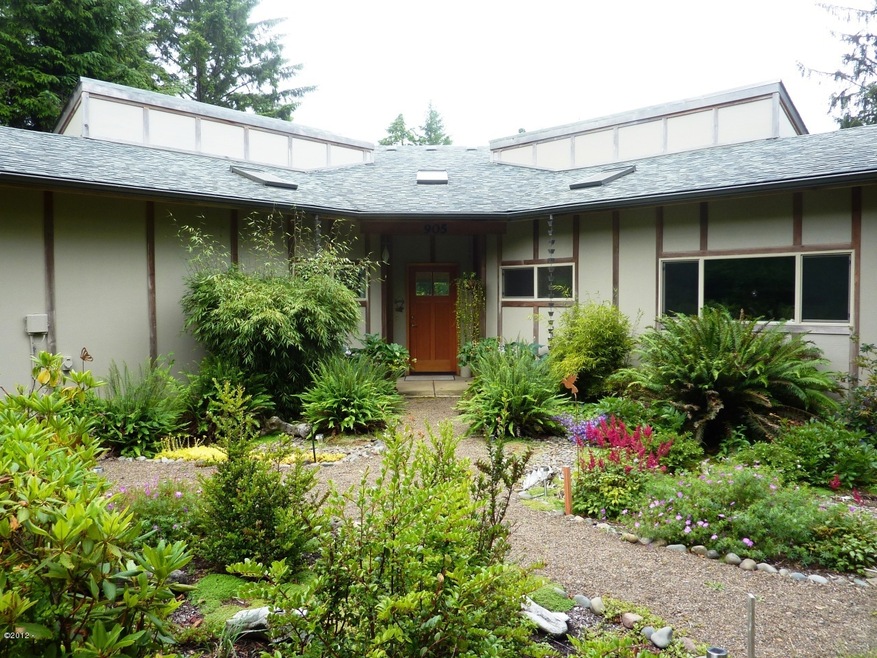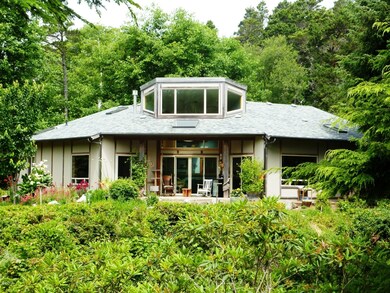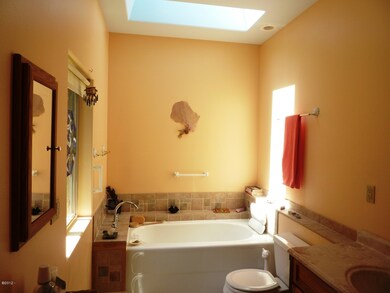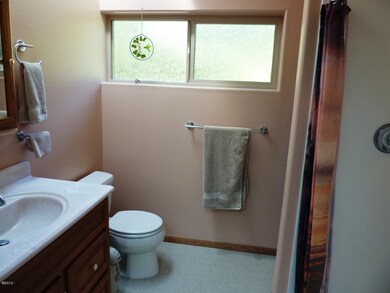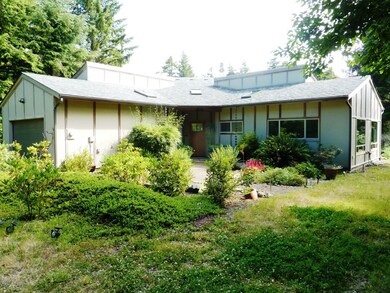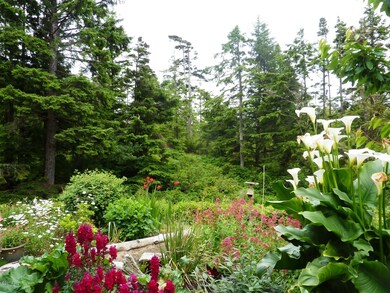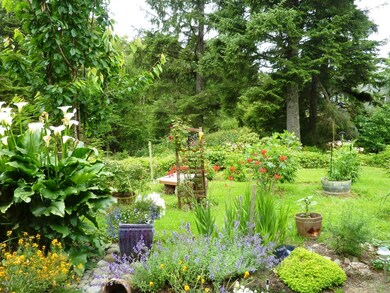
905 NW Ravens Creek Ln Seal Rock, OR 97376
Estimated Value: $621,993 - $867,000
Highlights
- Home fronts a creek
- Vaulted Ceiling
- No HOA
- Forest View
- Traditional Architecture
- Den
About This Home
As of June 2013De-LIGHT-Full! Secluded custom built contemporary one level home designed facing south. Enjoy being flooded by natural light, lush gardens & a woodsy landscape. Features include clerestory windows, 7 skylights, propane stove, niches & nooks, office/den, south covered patio, handicap access throughout, oversized garage w/back-up panel & RV hookup! This home is the first in a planned 6 acre development. Each home is intended to harmonize with its existing natural surroundings.
PLUS 1/4 mile walk to 'Quail St' Beach! There is an emergency electrical panel beside the main panel in the garage. It powers some household circuits via a generator if main power is out:
2 electrical panels in the garage. They are side by side and are interconnected when the PUD is supplying the electricity. The emergency panel disconnects from the main panel by flipping a switch if the PUD power goes out. There is a waterproof plug behind that panel on the exterior wall of the garage. That plug can be connected to a gas powered generator. It has been used multiple times during power outages. The emergency panel powers the hot water heater, the refrigerator, the outlets on one side of the kitchen, some of the living room outlets, and the outlets in the hall bathroom. Also, the overhead lights in those rooms. Add in the propane heat stove, and do pretty well when the power is out!
List of Garden Exclusions: All plants are marked with a bamboo stake tied with a green ribbon.
Front Yard
Rose of Sharon: Pot by garage
2 Peonies in front of Den window
1 pot with Saxifrage plants - adjacent to graveled RV parking area
Back Yard
Square compost bin
Burning Bush - next to rose arbor
Potted plant adjacent to gravel & stone path
Potted lily - by back patio
Potted rose bush
Ceramic pots on beams
All hanging baskets and portable yard decor
All loose bricks on east side of house
Last Agent to Sell the Property
Sandra George
Windermere West Coast Properties Listed on: 04/08/2013
Last Buyer's Agent
Diana Abbott
Windermere West Coast Properties
Home Details
Home Type
- Single Family
Est. Annual Taxes
- $2,484
Year Built
- Built in 2005
Lot Details
- 0.41 Acre Lot
- Home fronts a creek
- Irregular Lot
- Property is zoned R-1 Residential, Single
Parking
- 2 Car Attached Garage
Home Design
- Traditional Architecture
- Slab Foundation
- Composition Roof
- HardiePlank Siding
Interior Spaces
- 1,574 Sq Ft Home
- 1-Story Property
- Vaulted Ceiling
- Window Treatments
- Den
- Forest Views
Kitchen
- Stove
- Microwave
- Dishwasher
Bedrooms and Bathrooms
- 2 Bedrooms
- 2 Bathrooms
Accessible Home Design
- Handicap Accessible
- Doors are 36 inches wide or more
- Level Entry For Accessibility
Outdoor Features
- Shed
Utilities
- Zoned Cooling
- Heating Available
- Electricity To Lot Line
- Propane
- Water Heater
- Septic System
Community Details
- No Home Owners Association
Listing and Financial Details
- Assessor Parcel Number 121236AD-1202-00
Ownership History
Purchase Details
Home Financials for this Owner
Home Financials are based on the most recent Mortgage that was taken out on this home.Similar Homes in Seal Rock, OR
Home Values in the Area
Average Home Value in this Area
Purchase History
| Date | Buyer | Sale Price | Title Company |
|---|---|---|---|
| Larish Helen | $259,900 | Western Title & Escrow |
Mortgage History
| Date | Status | Borrower | Loan Amount |
|---|---|---|---|
| Open | Larish Helen | $177,000 | |
| Closed | Larish Helen | $207,920 | |
| Previous Owner | Force David A | $136,500 | |
| Previous Owner | Force David A | $138,000 | |
| Previous Owner | Force David A | $141,500 | |
| Previous Owner | Force David A | $141,900 | |
| Previous Owner | Force David A | $150,000 |
Property History
| Date | Event | Price | Change | Sq Ft Price |
|---|---|---|---|---|
| 06/20/2013 06/20/13 | Sold | $259,900 | 0.0% | $165 / Sq Ft |
| 05/20/2013 05/20/13 | Pending | -- | -- | -- |
| 04/08/2013 04/08/13 | For Sale | $259,900 | -- | $165 / Sq Ft |
Tax History Compared to Growth
Tax History
| Year | Tax Paid | Tax Assessment Tax Assessment Total Assessment is a certain percentage of the fair market value that is determined by local assessors to be the total taxable value of land and additions on the property. | Land | Improvement |
|---|---|---|---|---|
| 2024 | $3,775 | $278,660 | -- | -- |
| 2023 | $3,704 | $270,550 | $0 | $0 |
| 2022 | $3,718 | $262,670 | $0 | $0 |
| 2021 | $3,448 | $255,020 | $0 | $0 |
| 2020 | $3,360 | $247,600 | $0 | $0 |
| 2019 | $3,249 | $240,390 | $0 | $0 |
| 2018 | $3,176 | $233,390 | $0 | $0 |
| 2017 | $3,227 | $226,600 | $0 | $0 |
| 2016 | $2,936 | $220,000 | $0 | $0 |
| 2015 | $2,646 | $213,600 | $0 | $0 |
| 2014 | $2,590 | $207,380 | $0 | $0 |
| 2013 | -- | $201,340 | $0 | $0 |
Agents Affiliated with this Home
-
S
Seller's Agent in 2013
Sandra George
Windermere West Coast Properties
-
D
Buyer's Agent in 2013
Diana Abbott
Windermere West Coast Properties
Map
Source: Lincoln County Board of REALTORS® MLS (OR)
MLS Number: 13-964
APN: R520586
- 8466 NW Coast Rd
- 7270 N Coast Hwy 101
- T/L 2200 NW Seal Rock St
- 9166 NW Seagull Way
- 9255 NW Pacific Coast Hwy
- 515 NW Cross St
- 1320 NW Orcas Dr
- 9904 NW Plover St
- 9677 NW Kimberley Way
- 10076 NW Swallow St
- 10000 Blk Nw Ray Street Tl3400
- 10000 Blk Nw Ray St Tl3400
- 1051 NW Art St
- Lot 11/12 NW Sunahama Place
- 5405 NW Pacific Coast Hwy Unit 3
- 5405 NW Pacific Coast Hwy Unit 31
- 11150 NW Pacific Coast Hwy
- 1460 NW Powe Dr
- TL 3800 NW Sandy Dr
- 1609 NW Sarkisian Dr
- 905 NW Ravens Creek Ln
- 0 NW Ravens Creek Ln
- TL/1404 NW Ravens Creek Ln
- 800 Blk NW Ravens Creek Ln
- TL 1200 NW Ravens Creek Ln
- TL#1404 NW Ravens Creek Ln
- TL1404 NW Ravens Creek Ln
- 902 NW Ravens Creek Ln
- 8293 NW Seal Rock St
- 8255 NW Seal Rock St
- 880 NW Ravens Creek Ln
- 8304 NW Seal Rock St
- 8205 NW Seal Rock St
- 8322 NW Seal Rock St
- 8205 NW Seal Rock St
- 8314 NW Seal Rock St
- 947 NW Wild Rose Ln
- 889 NW Wild Rose Ln
- 889 NW Wild Rose St
- 8454 NW Seal Rock St
