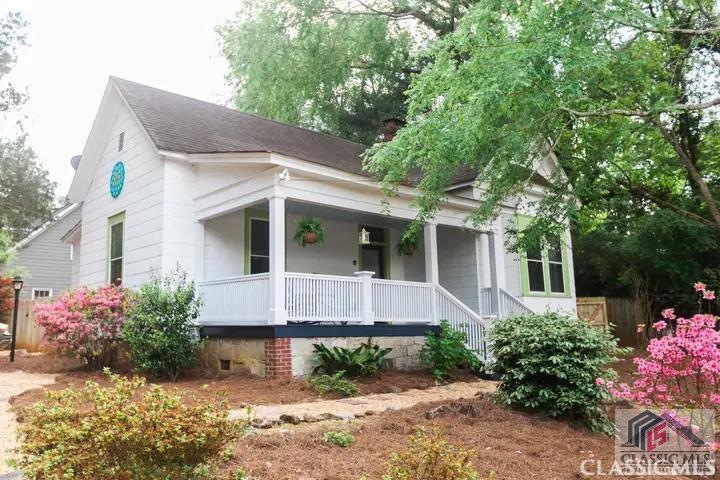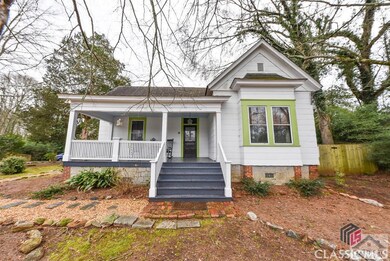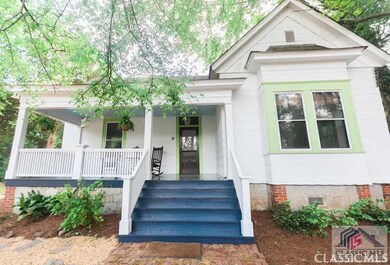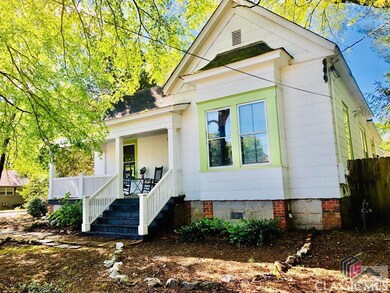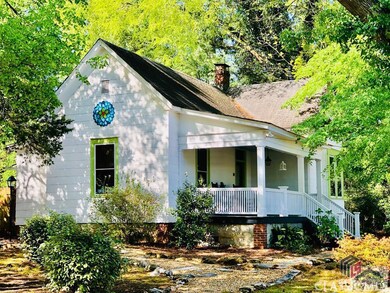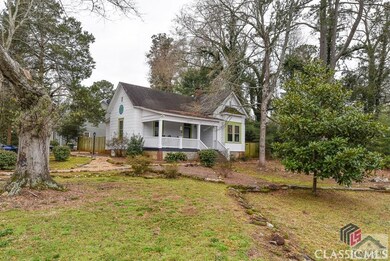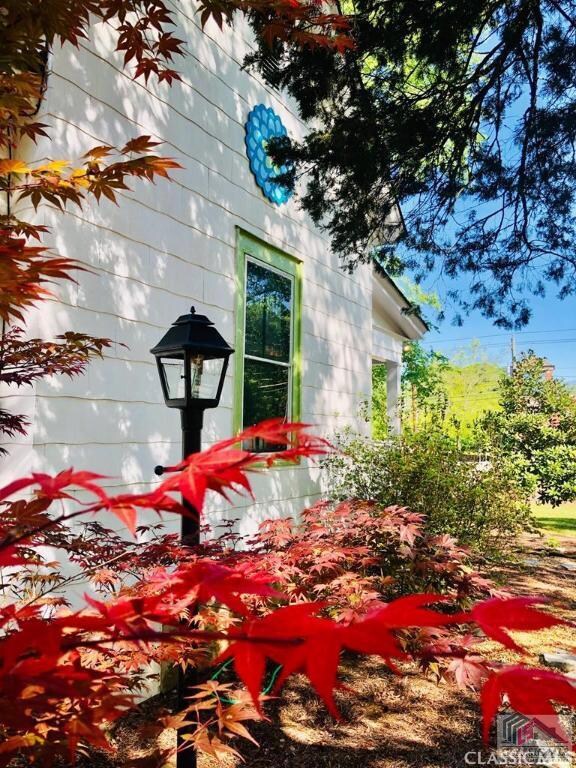
905 Oglethorpe Ave Athens, GA 30606
Forest Heights NeighborhoodHighlights
- Custom Closet System
- Deck
- Vaulted Ceiling
- Clarke Central High School Rated A-
- Multiple Fireplaces
- Wood Flooring
About This Home
As of February 2023Beautiful, Early 1900's in-town cottage (recently renovated) sits on lush wooded lot with majestic tree canopy, located within 1 block of YMCA, Bishop Park ( green space, sports fields, tennis courts, swimming pool, gymnastics...), local Farmers Market, & several blocks from new 60 acre, UGA medical school, and Health Sciences campus. Also, only 6 blocks from the Heart of Historic Normaltown, with bakery, coffee and fresh juice shops, local restaurants, and a thriving live music/entertainment venues. This charming Historic Cottage features an Artful Kitchen, custom reclaimed pine cabinetry, farmhouse style apron sink, high end stainless appliances ( with Jenn Air side-by-side refrigerator and gas stove, Bosch dishwasher). The bathroom was renovated with retro tile floors, has a claw foot tub/shower, and a custom vanity with vessel sink. There's central hallway off of the huge living room sized, relatively private, front porch. There are 12' ceilings throughout most of the house as well as stylish light fixtures. The Living room has a fireplace with with built-in antique cabinetry/bookcase to one side. There are oak, heart pine floors throughout, with Mexican tile floors in kitchen and vintage reproduction tile in bathroom. Classic wide trim throughout. The Dining Room has a double set French doors which open to a huge deck which has built-in seating, and adjoins a sweet courtyard with fire pit. When the weather is nice, opening these double doors expands the living area of the house, bring the outdoors inside, much like opening the front door to the huge covered porch. These functional outdoor living areas expand the feel and use of enjoying this beautiful home from another era and time. Finding a 100 plus year old home with the authentic feel of this home is rare these days, especially in-town, and at this price!
Home Details
Home Type
- Single Family
Est. Annual Taxes
- $2,779
Year Built
- Built in 1910
Lot Details
- 10,019 Sq Ft Lot
- Fenced
Home Design
- Cottage
- Wood Siding
Interior Spaces
- 1,407 Sq Ft Home
- 1-Story Property
- Wired For Data
- Built-In Features
- Vaulted Ceiling
- Ceiling Fan
- Multiple Fireplaces
- Entrance Foyer
- Family Room with Fireplace
- Sun or Florida Room
- Storage
- Crawl Space
- Attic
Kitchen
- Gas Range
- Dishwasher
- Solid Surface Countertops
Flooring
- Wood
- Tile
Bedrooms and Bathrooms
- 2 Main Level Bedrooms
- Custom Closet System
- 1 Full Bathroom
Laundry
- Dryer
- Washer
Parking
- 2 Parking Spaces
- Parking Available
Accessible Home Design
- Accessibility Features
Outdoor Features
- Deck
- Covered patio or porch
- Outdoor Storage
Schools
- Oglethorpe Avenue Elementary School
- Burney-Harris-Lyons Middle School
- Clarke Central High School
Utilities
- Cooling Available
- Central Heating
- Heating System Uses Natural Gas
- High Speed Internet
- Cable TV Available
Community Details
- No Home Owners Association
- Normaltown Subdivision
Listing and Financial Details
- Assessor Parcel Number 121B2 H015A
Ownership History
Purchase Details
Home Financials for this Owner
Home Financials are based on the most recent Mortgage that was taken out on this home.Purchase Details
Home Financials for this Owner
Home Financials are based on the most recent Mortgage that was taken out on this home.Purchase Details
Home Financials for this Owner
Home Financials are based on the most recent Mortgage that was taken out on this home.Purchase Details
Home Financials for this Owner
Home Financials are based on the most recent Mortgage that was taken out on this home.Purchase Details
Home Financials for this Owner
Home Financials are based on the most recent Mortgage that was taken out on this home.Purchase Details
Home Financials for this Owner
Home Financials are based on the most recent Mortgage that was taken out on this home.Purchase Details
Home Financials for this Owner
Home Financials are based on the most recent Mortgage that was taken out on this home.Purchase Details
Home Financials for this Owner
Home Financials are based on the most recent Mortgage that was taken out on this home.Purchase Details
Purchase Details
Home Financials for this Owner
Home Financials are based on the most recent Mortgage that was taken out on this home.Purchase Details
Purchase Details
Map
Similar Homes in Athens, GA
Home Values in the Area
Average Home Value in this Area
Purchase History
| Date | Type | Sale Price | Title Company |
|---|---|---|---|
| Warranty Deed | $415,000 | -- | |
| Warranty Deed | $400,000 | -- | |
| Warranty Deed | $283,500 | -- | |
| Warranty Deed | $229,000 | -- | |
| Warranty Deed | $211,500 | -- | |
| Deed | $193,000 | -- | |
| Interfamily Deed Transfer | -- | -- | |
| Deed | $171,987 | -- | |
| Deed | $245,000 | -- | |
| Deed | -- | -- | |
| Deed | $62,000 | -- | |
| Deed | -- | -- |
Mortgage History
| Date | Status | Loan Amount | Loan Type |
|---|---|---|---|
| Open | $25,000 | New Conventional | |
| Open | $200,000 | New Conventional | |
| Previous Owner | $200,000 | New Conventional | |
| Previous Owner | $226,800 | New Conventional | |
| Previous Owner | $194,650 | New Conventional | |
| Previous Owner | $205,155 | New Conventional | |
| Previous Owner | $189,504 | FHA | |
| Previous Owner | $166,400 | New Conventional | |
| Previous Owner | $163,387 | New Conventional | |
| Previous Owner | $35,000 | New Conventional |
Property History
| Date | Event | Price | Change | Sq Ft Price |
|---|---|---|---|---|
| 02/24/2023 02/24/23 | Sold | $415,000 | -2.4% | $295 / Sq Ft |
| 01/17/2023 01/17/23 | Pending | -- | -- | -- |
| 01/13/2023 01/13/23 | For Sale | $425,000 | +6.3% | $302 / Sq Ft |
| 09/09/2022 09/09/22 | Sold | $400,000 | 0.0% | $284 / Sq Ft |
| 09/01/2022 09/01/22 | Pending | -- | -- | -- |
| 08/22/2022 08/22/22 | For Sale | $400,000 | +41.1% | $284 / Sq Ft |
| 06/05/2020 06/05/20 | Sold | $283,500 | -3.9% | $201 / Sq Ft |
| 04/20/2020 04/20/20 | Pending | -- | -- | -- |
| 03/16/2020 03/16/20 | For Sale | $295,000 | +28.8% | $210 / Sq Ft |
| 04/09/2019 04/09/19 | Sold | $229,000 | 0.0% | $163 / Sq Ft |
| 02/13/2019 02/13/19 | Pending | -- | -- | -- |
| 01/29/2019 01/29/19 | For Sale | $229,000 | +8.3% | $163 / Sq Ft |
| 12/29/2015 12/29/15 | Sold | $211,500 | -6.0% | $150 / Sq Ft |
| 11/28/2015 11/28/15 | Pending | -- | -- | -- |
| 07/02/2015 07/02/15 | For Sale | $225,000 | -- | $160 / Sq Ft |
Tax History
| Year | Tax Paid | Tax Assessment Tax Assessment Total Assessment is a certain percentage of the fair market value that is determined by local assessors to be the total taxable value of land and additions on the property. | Land | Improvement |
|---|---|---|---|---|
| 2024 | $4,501 | $160,001 | $15,000 | $145,001 |
| 2023 | $4,501 | $151,397 | $15,000 | $136,397 |
| 2022 | $4,274 | $133,966 | $15,000 | $118,966 |
| 2021 | $3,677 | $109,118 | $13,000 | $96,118 |
| 2020 | $3,087 | $92,274 | $10,000 | $82,274 |
| 2019 | $2,779 | $91,848 | $10,000 | $81,848 |
| 2018 | $2,618 | $87,120 | $10,000 | $77,120 |
| 2017 | $2,625 | $77,318 | $10,000 | $67,318 |
| 2016 | $2,630 | $77,460 | $10,000 | $67,460 |
| 2015 | $1,568 | $56,095 | $8,000 | $48,095 |
| 2014 | $1,609 | $57,227 | $8,000 | $49,227 |
Source: CLASSIC MLS (Athens Area Association of REALTORS®)
MLS Number: 974246
APN: 121B2-H-015-A
