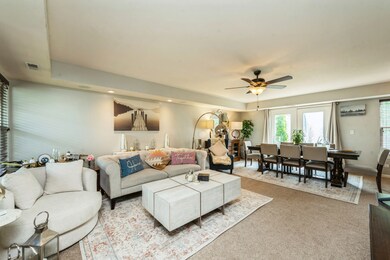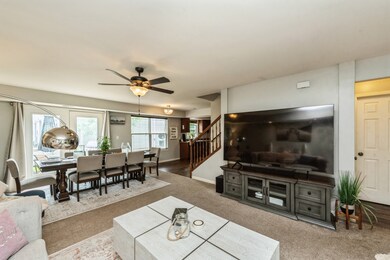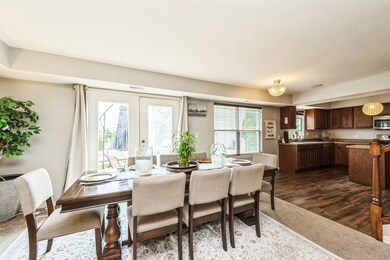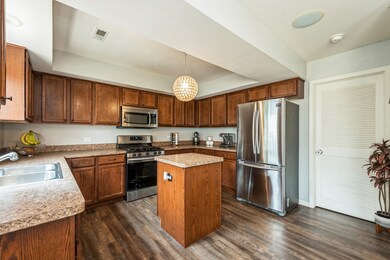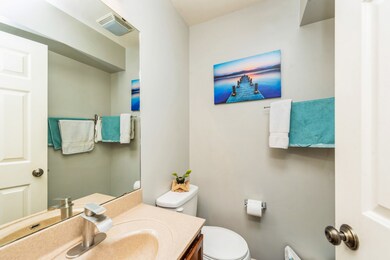
905 Partridge Cir Marengo, IL 60152
Highlights
- Stainless Steel Appliances
- 2.5 Car Attached Garage
- Laundry Room
- Brick Porch or Patio
- Park
- Forced Air Heating and Cooling System
About This Home
As of September 2023Multiple offers received. Highest & Best due Monday, May 29th @ 5PM. Welcome home to this beautiful and inviting 3 bedroom, 1.5 bath townhome in the highly desirable Deerpass Meadows Neighborhood. Great open-concept floor plan with eat-in kitchen boasting all newer stainless steel appliances, wood laminate flooring, tons of cabinet space with 42" uppers & center island. The spacious family room and combined dining room is filled with natural light and is the perfect place to gather with friends and loved ones. The home is equipped with a surround sound speaker system, fabulous for movie nights! Through french doors off the dining room, you'll enjoy the outdoor space on the lovely brick paver patio. No need to vacuum upstairs because wood laminate was installed throughout entire second level! The large primary bedroom provides enough space for a sitting area or desk and also includes a walk-in closet. Two additional well-sized bedrooms and full bath complete the second level. Attached 2 car garage, above garage storage, main level laundry/utility room, maintenance free living with low monthly HOA, close to restaurants, and interstate... You won't want to miss this one!!
Last Agent to Sell the Property
Berkshire Hathaway HomeServices Starck Real Estate License #475183212 Listed on: 05/25/2023

Townhouse Details
Home Type
- Townhome
Est. Annual Taxes
- $3,594
Year Built
- Built in 2009
HOA Fees
- $145 Monthly HOA Fees
Parking
- 2.5 Car Attached Garage
- Garage Transmitter
- Garage Door Opener
- Driveway
- Parking Included in Price
Home Design
- Slab Foundation
- Asphalt Roof
- Concrete Perimeter Foundation
Interior Spaces
- 1,556 Sq Ft Home
- 2-Story Property
- Ceiling Fan
- Family Room
- Combination Dining and Living Room
- Laminate Flooring
Kitchen
- Range<<rangeHoodToken>>
- <<microwave>>
- Dishwasher
- Stainless Steel Appliances
- Disposal
Bedrooms and Bathrooms
- 3 Bedrooms
- 3 Potential Bedrooms
Laundry
- Laundry Room
- Dryer
- Washer
Outdoor Features
- Brick Porch or Patio
Utilities
- Forced Air Heating and Cooling System
- Heating System Uses Natural Gas
Listing and Financial Details
- Homeowner Tax Exemptions
Community Details
Overview
- Association fees include insurance, exterior maintenance, lawn care, snow removal
- 4 Units
- Association Phone (779) 552-8885
- Deerpass Subdivision
- Property managed by BP Management Services
Recreation
- Park
Pet Policy
- Dogs and Cats Allowed
Ownership History
Purchase Details
Home Financials for this Owner
Home Financials are based on the most recent Mortgage that was taken out on this home.Purchase Details
Home Financials for this Owner
Home Financials are based on the most recent Mortgage that was taken out on this home.Purchase Details
Home Financials for this Owner
Home Financials are based on the most recent Mortgage that was taken out on this home.Similar Homes in Marengo, IL
Home Values in the Area
Average Home Value in this Area
Purchase History
| Date | Type | Sale Price | Title Company |
|---|---|---|---|
| Warranty Deed | $205,000 | None Listed On Document | |
| Warranty Deed | $143,000 | Attorneys Title Guaranty Fun | |
| Corporate Deed | $152,740 | Ticor | |
| Deed | -- | Ticor |
Mortgage History
| Date | Status | Loan Amount | Loan Type |
|---|---|---|---|
| Open | $183,150 | FHA | |
| Previous Owner | $138,710 | Credit Line Revolving | |
| Previous Owner | $142,983 | FHA | |
| Previous Owner | $147,642 | FHA |
Property History
| Date | Event | Price | Change | Sq Ft Price |
|---|---|---|---|---|
| 09/07/2023 09/07/23 | Sold | $205,000 | +2.6% | $132 / Sq Ft |
| 05/31/2023 05/31/23 | Pending | -- | -- | -- |
| 05/25/2023 05/25/23 | For Sale | $199,900 | +39.8% | $128 / Sq Ft |
| 08/20/2018 08/20/18 | Sold | $143,000 | +0.7% | $89 / Sq Ft |
| 07/21/2018 07/21/18 | Pending | -- | -- | -- |
| 07/19/2018 07/19/18 | For Sale | $142,000 | -- | $89 / Sq Ft |
Tax History Compared to Growth
Tax History
| Year | Tax Paid | Tax Assessment Tax Assessment Total Assessment is a certain percentage of the fair market value that is determined by local assessors to be the total taxable value of land and additions on the property. | Land | Improvement |
|---|---|---|---|---|
| 2024 | $3,778 | $57,792 | $4,840 | $52,952 |
| 2023 | $3,632 | $50,945 | $4,267 | $46,678 |
| 2022 | $3,594 | $46,071 | $3,859 | $42,212 |
| 2021 | $3,315 | $41,978 | $3,516 | $38,462 |
| 2020 | $3,242 | $39,949 | $3,346 | $36,603 |
| 2019 | $3,409 | $37,852 | $3,170 | $34,682 |
| 2018 | $3,139 | $35,455 | $2,969 | $32,486 |
| 2017 | $3,017 | $33,584 | $2,812 | $30,772 |
| 2016 | $2,890 | $31,378 | $2,627 | $28,751 |
| 2013 | -- | $36,753 | $2,571 | $34,182 |
Agents Affiliated with this Home
-
Nicola Heath

Seller's Agent in 2023
Nicola Heath
Berkshire Hathaway HomeServices Starck Real Estate
(815) 540-6619
1 in this area
62 Total Sales
-
Riley Ward

Buyer's Agent in 2023
Riley Ward
REMAX Legends
(224) 508-7701
1 in this area
6 Total Sales
-
Corey Brackmann

Seller's Agent in 2018
Corey Brackmann
CENTURY 21 New Heritage
(815) 482-2479
17 in this area
24 Total Sales
-
E
Buyer's Agent in 2018
Emma Lopez
Baird Warner
Map
Source: Midwest Real Estate Data (MRED)
MLS Number: 11791388
APN: 11-25-482-016
- 819 Whitetail Dr
- 817 Whitetail Dr
- 777 Village Cir
- 946 Partridge Cir
- 790 Cascade Dr
- 788 Cascade Dr
- 784 Cascade Place
- 913 Village Ct
- 1124 Cottonwood Ln
- NW Corner Rt 176 and Deerpass Rd
- 0 Deerpass Rd
- 301 3rd Ave
- 427 N Taylor St
- 635 E Prairie St
- 604-620 E Grant Hwy
- 906 N State St
- 423 Maple St
- ## Illinois 23
- 0 Maple St
- 820 Geraldine Ct

