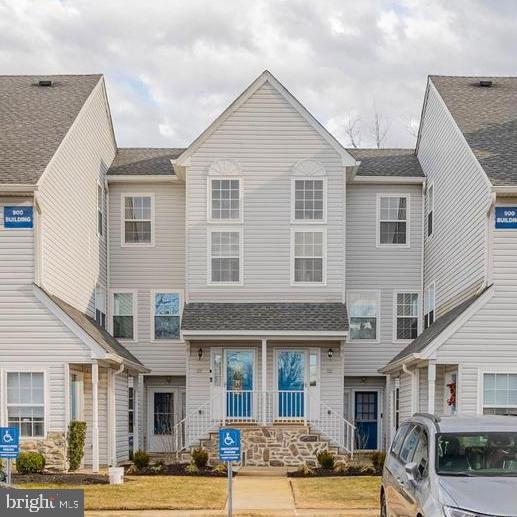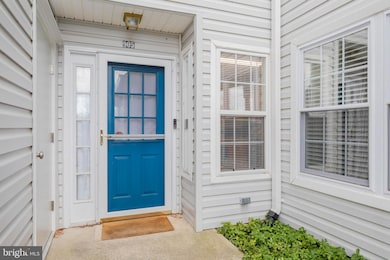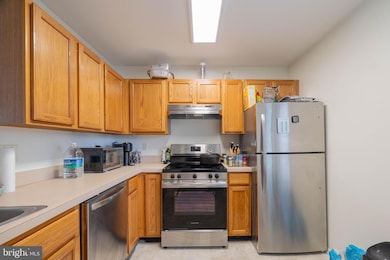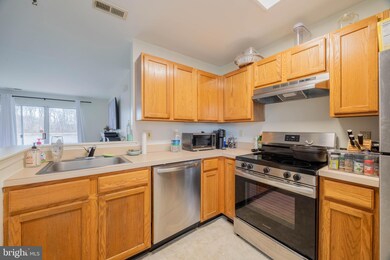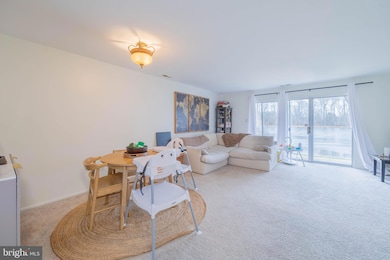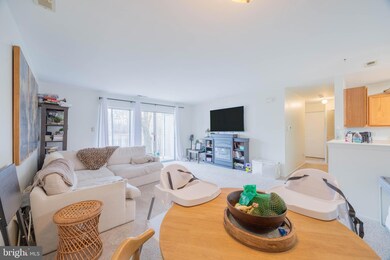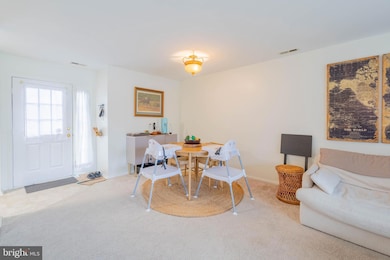
905 Rabbit Run Rd Unit 905 Marlton, NJ 08053
Highlights
- Water Oriented
- Colonial Architecture
- Community Pool
- Cherokee High School Rated A-
- Clubhouse
- Community Basketball Court
About This Home
As of April 2025Welcome to easy, carefree living in the desirable Whitebridge community! This ground-floor condo is move-in ready and waiting for you. Inside, you’ll find a bright, open layout that effortlessly connects the dining room, kitchen, and living room—ideal for both unwinding and hosting guests. Meticulously cared for, this home also features an updated kitchen with stainless steel appliances. Take in breathtaking views of the lake and fountain from your living room or soak up the tranquility from your own private, covered patio. The generously sized primary bedroom includes a walk-in closet and a private en suite bath. A second bedroom, hallway bath, and an accessible laundry room complete the interior. You’ll also enjoy the convenience of a spacious exterior storage closet for all your extras. Nestled in the heart of Marlton, Whitebridge offers a peaceful retreat with picturesque lakes, fountains, and an array of top-notch amenities. Just across the street is the outdoor pool, basketball and tennis courts, a putting green, playground, picnic areas, and a clubhouse. Scenic walking and jogging paths with benches provide the perfect spot to take in the serene surroundings. With lawn maintenance and snow removal handled for you, life here is truly carefree. Conveniently located near major highways, shopping, dining, and parks, this move-in ready home is ideal for first-time homebuyers, empty nesters, or anyone seeking low-stress living. Don’t miss your chance to make it yours!
Last Agent to Sell the Property
Keller Williams Prime Realty License #2294095 Listed on: 03/04/2025

Property Details
Home Type
- Condominium
Est. Annual Taxes
- $5,367
Year Built
- Built in 1994
HOA Fees
- $243 Monthly HOA Fees
Home Design
- Colonial Architecture
- Contemporary Architecture
Interior Spaces
- 1,045 Sq Ft Home
- Property has 1 Level
- Washer and Dryer Hookup
Bedrooms and Bathrooms
- 2 Main Level Bedrooms
- 2 Full Bathrooms
Parking
- On-Street Parking
- Parking Lot
Accessible Home Design
- No Interior Steps
Outdoor Features
- Water Oriented
- Property is near a lake
Utilities
- 90% Forced Air Heating and Cooling System
- Natural Gas Water Heater
Listing and Financial Details
- Tax Lot 00007
- Assessor Parcel Number 13-00017-00007-C0905
Community Details
Overview
- Association fees include all ground fee, pool(s), recreation facility, trash
- Low-Rise Condominium
- Whitebridge Village Condo Assoc Condos
- Whitebridge Subdivision
Amenities
- Picnic Area
- Clubhouse
- Recreation Room
Recreation
- Community Basketball Court
- Community Playground
- Community Pool
- Putting Green
Pet Policy
- Pets Allowed
Ownership History
Purchase Details
Home Financials for this Owner
Home Financials are based on the most recent Mortgage that was taken out on this home.Purchase Details
Home Financials for this Owner
Home Financials are based on the most recent Mortgage that was taken out on this home.Similar Homes in Marlton, NJ
Home Values in the Area
Average Home Value in this Area
Purchase History
| Date | Type | Sale Price | Title Company |
|---|---|---|---|
| Deed | $293,000 | None Listed On Document | |
| Deed | $276,000 | Platinum Abstract |
Mortgage History
| Date | Status | Loan Amount | Loan Type |
|---|---|---|---|
| Previous Owner | $207,000 | New Conventional | |
| Previous Owner | $81,500 | Unknown |
Property History
| Date | Event | Price | Change | Sq Ft Price |
|---|---|---|---|---|
| 04/30/2025 04/30/25 | Sold | $293,000 | -2.0% | $280 / Sq Ft |
| 04/07/2025 04/07/25 | Pending | -- | -- | -- |
| 03/04/2025 03/04/25 | For Sale | $299,000 | +8.3% | $286 / Sq Ft |
| 07/16/2024 07/16/24 | Sold | $276,000 | -1.1% | $264 / Sq Ft |
| 05/31/2024 05/31/24 | Pending | -- | -- | -- |
| 05/13/2024 05/13/24 | For Sale | $279,000 | -- | $267 / Sq Ft |
Tax History Compared to Growth
Tax History
| Year | Tax Paid | Tax Assessment Tax Assessment Total Assessment is a certain percentage of the fair market value that is determined by local assessors to be the total taxable value of land and additions on the property. | Land | Improvement |
|---|---|---|---|---|
| 2024 | $5,051 | $157,200 | $60,000 | $97,200 |
| 2023 | $5,051 | $157,200 | $60,000 | $97,200 |
| 2022 | $4,824 | $157,200 | $60,000 | $97,200 |
| 2021 | $4,711 | $157,200 | $60,000 | $97,200 |
| 2020 | $4,650 | $157,200 | $60,000 | $97,200 |
| 2019 | $4,612 | $157,200 | $60,000 | $97,200 |
| 2018 | $4,548 | $157,200 | $60,000 | $97,200 |
| 2017 | $4,494 | $157,200 | $60,000 | $97,200 |
| 2016 | $4,384 | $157,200 | $60,000 | $97,200 |
| 2015 | $4,307 | $157,200 | $60,000 | $97,200 |
| 2014 | $4,185 | $157,200 | $60,000 | $97,200 |
Agents Affiliated with this Home
-
Sheri Herman

Seller's Agent in 2025
Sheri Herman
Keller Williams Prime Realty
(609) 774-2885
1 in this area
40 Total Sales
-
Michael DeFiore

Buyer's Agent in 2025
Michael DeFiore
Houwzer
(609) 790-4824
1 in this area
92 Total Sales
-
Jessica Distel
J
Seller's Agent in 2024
Jessica Distel
EXP Realty, LLC
(856) 266-4999
5 in this area
24 Total Sales
-
Tamara Turman

Buyer's Agent in 2024
Tamara Turman
Garden State Properties Group - Medford
(856) 265-8837
1 in this area
2 Total Sales
Map
Source: Bright MLS
MLS Number: NJBL2081638
APN: 13-00017-0000-00007-0000-C0905
- 1009 Squirrel Rd Unit 1009
- 1404 Squirrel Rd Unit 1404
- 2276 Marlton Pike
- 1203 Delancey Way
- 2602 Delancey Way Unit 2602
- 1208 Delancey Way Unit 1208
- 57 9th St
- 55 9th St
- 5304 Baltimore Dr Unit 5304
- 11 Weaver Dr
- 1 Carter Ln
- 19 Evesboro - Medford Rd
- 21 Carrington Way
- 58 Autumn Park Dr
- 130 Lowell Dr
- 53 Lowell Dr
- 1315 Marlton Pike
- 16 Ross Way
- 65 2nd St
- 91 Weaver Dr
