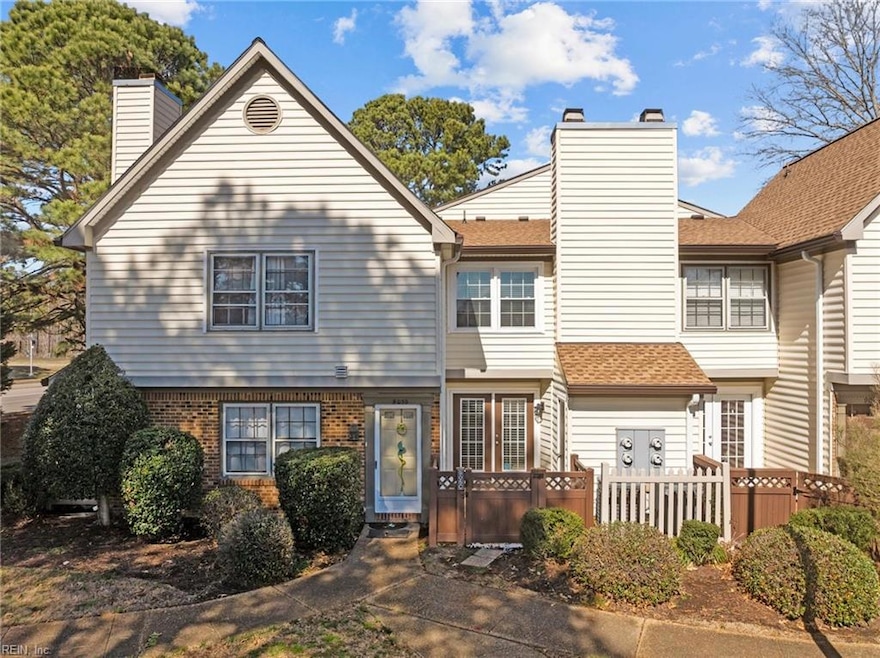
905 Saint Andrews Reach Unit C Chesapeake, VA 23320
Greenbrier East NeighborhoodHighlights
- Attic
- Breakfast Area or Nook
- Skylights
- Greenbrier Primary School Rated A-
- Utility Closet
- 4-minute walk to Greenbrier Sports Park
About This Home
As of March 2025Discover this beautifully renovated 2-bedroom, 2-bath home in the highly desirable Greenbrier area of Chesapeake! With fresh paint, flooring, ceiling fans, and light fixtures throughout, this home feels like new. The kitchen features newer stainless steel appliances, soft-close cabinetry, and granite countertops. It seamlessly flows into the dining and sitting area, where French doors open to a private patio with additional storage. The living room is bright and airy and ready for entertaining. Upstairs you will find the two bedrooms including the primary with en-suite bath and a second full bath and laundry for added convenience. Near major highways, shopping, dining, and adjacent to the Greenbrier YMCA, this home offers both style and convenience. Additional updates include a brand new roof, gutters, patio fence, washer/dryer and skylight. The windows, water heater and a/c condenser were replaced in 2019. Ask listing agent for full list of updates.
Last Agent to Sell the Property
Allen Boone
Redfin Corporation Listed on: 02/20/2025

Townhouse Details
Home Type
- Townhome
Est. Annual Taxes
- $2,154
Year Built
- Built in 1989
Lot Details
- Back Yard Fenced
HOA Fees
- $345 Monthly HOA Fees
Home Design
- Slab Foundation
- Asphalt Shingled Roof
- Vinyl Siding
Interior Spaces
- 1,320 Sq Ft Home
- 2-Story Property
- Ceiling Fan
- Skylights
- Wood Burning Fireplace
- Window Treatments
- Entrance Foyer
- Utility Closet
- Storage Room
- Attic
Kitchen
- Breakfast Area or Nook
- Electric Range
- Microwave
- Dishwasher
- Disposal
Flooring
- Carpet
- Laminate
Bedrooms and Bathrooms
- 2 Bedrooms
- En-Suite Primary Bedroom
- Walk-In Closet
- 2 Full Bathrooms
Laundry
- Dryer
- Washer
Home Security
Parking
- 1 Car Parking Space
- Off-Street Parking
- Assigned Parking
Outdoor Features
- Patio
- Storage Shed
Schools
- Greenbrier Primary Elementary School
- Greenbrier Middle School
- Indian River High School
Utilities
- Central Air
- Heat Pump System
- Electric Water Heater
- Sewer Paid
Community Details
Overview
- Upa Association
- Greenbrier Subdivision
- On-Site Maintenance
Additional Features
- Door to Door Trash Pickup
- Storm Doors
Similar Homes in Chesapeake, VA
Home Values in the Area
Average Home Value in this Area
Property History
| Date | Event | Price | Change | Sq Ft Price |
|---|---|---|---|---|
| 03/31/2025 03/31/25 | Sold | $235,000 | -3.1% | $178 / Sq Ft |
| 03/28/2025 03/28/25 | Pending | -- | -- | -- |
| 02/20/2025 02/20/25 | For Sale | $242,500 | -- | $184 / Sq Ft |
Tax History Compared to Growth
Agents Affiliated with this Home
-

Seller's Agent in 2025
Allen Boone
Redfin Corporation
(202) 294-2525
-
Brian Wurst

Buyer's Agent in 2025
Brian Wurst
A Better Way Realty Inc.
(757) 619-4128
10 in this area
607 Total Sales
Map
Source: Real Estate Information Network (REIN)
MLS Number: 10570918
- 1001 Saint Andrews Way Unit B
- 1005 Saint Andrews Way Unit D
- 943 Shoal Creek Trail Unit B
- 915 Spinnaker Ct
- 1013 Winged Foot Ct Unit A
- 1024 Winged Foot Ct Unit A
- 919 Ketch Ct
- 1303 Fairways Lookout Unit A
- 937 Brigantine Ct
- 934 Brigantine Ct
- 1001 Fairway Ct
- 1306 Fairways Lookout Unit A
- 1308 Sand Bunker Arch Unit B
- 1305 Tuckaway Reach Unit C
- 1308 Bunker Ridge Arch Unit B
- 1217 Cogliandro Dr
- 1104 Sharon Dr
- 1206 Mabry Mill Place
- 1314 Hunningdon Woods Blvd
- 1211 Cool Brook Trail
