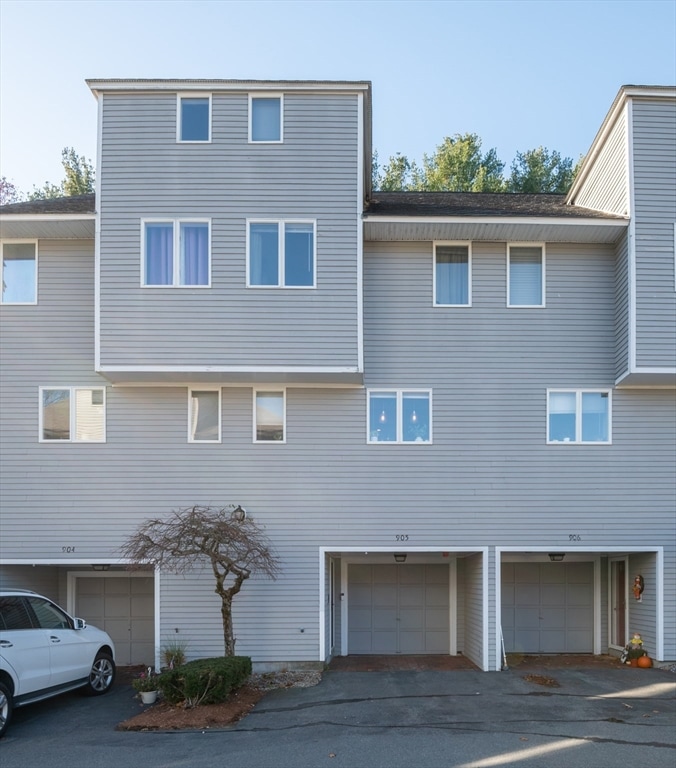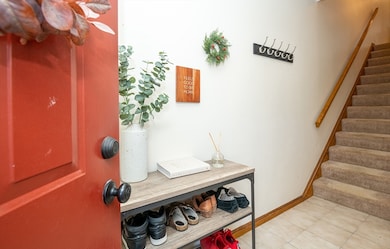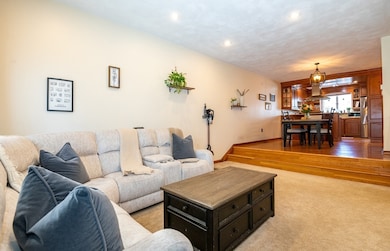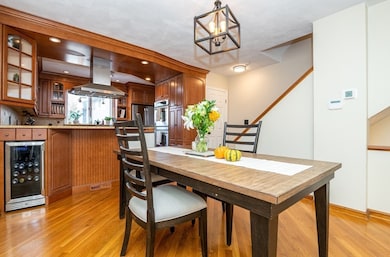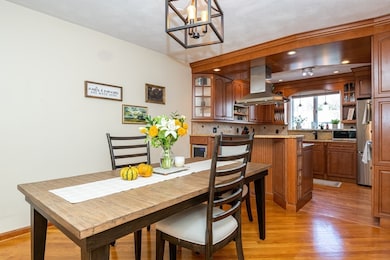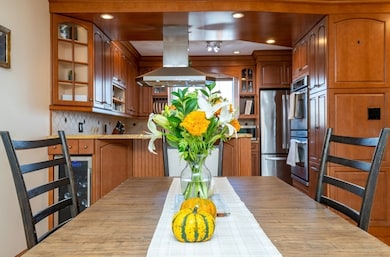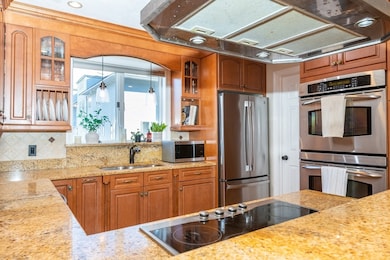905 Sherwood Forest Ln Saugus, MA 01906
Oakland Vale NeighborhoodEstimated payment $4,051/month
Highlights
- Golf Course Community
- In Ground Pool
- Deck
- Medical Services
- Open Floorplan
- Wood Flooring
About This Home
Welcome to 905 Sherwood Forest Lane! Stunning 3 bedroom Townhouse at the highly desirable Forest Green. Bursting with character & updates, and possessing enchanting views of Breakheart Reservation. Main level boasts a superb open concept great for entertaining. Dining room with gleaming hardwood floors combined with a relaxing living room w/ new pellet stove & slider leading to a private back deck. Kitchen is a show-off. Elegant cabinetry and beautiful granite countertops, stainless steel appliances including a GE Profile double wall oven, breakfast bar, built-in wine cooler, & more. Lovely half bath caps off the main level. Next floor includes 2 sizable bedrooms, updated full bathroom, & convenient laundry nook w/ newer washer & dryer. Top floor is where you'll find an impressive primary bedroom with ensuite, along w/ another deck overlooking the tranquil forest. Newer high efficiency heat pumps,underneath garage, inground pool, and much more. Superior location directly off Route 1!
Open House Schedule
-
Saturday, November 29, 202511:00 am to 1:00 pm11/29/2025 11:00:00 AM +00:0011/29/2025 1:00:00 PM +00:00Add to Calendar
-
Sunday, November 30, 202510:00 am to 12:00 pm11/30/2025 10:00:00 AM +00:0011/30/2025 12:00:00 PM +00:00Add to Calendar
Townhouse Details
Home Type
- Townhome
Est. Annual Taxes
- $5,497
Year Built
- Built in 1986
HOA Fees
- $425 Monthly HOA Fees
Parking
- 1 Car Attached Garage
- Tuck Under Parking
- Garage Door Opener
- Off-Street Parking
Home Design
- Entry on the 1st floor
- Frame Construction
- Shingle Roof
Interior Spaces
- 1,581 Sq Ft Home
- 3-Story Property
- Open Floorplan
- Ceiling Fan
- Recessed Lighting
- Sliding Doors
- Entryway
Kitchen
- Breakfast Bar
- Oven
- Range with Range Hood
- Microwave
- Dishwasher
- Wine Refrigerator
- Wine Cooler
- Stainless Steel Appliances
- Laminate Countertops
- Disposal
Flooring
- Wood
- Wall to Wall Carpet
- Ceramic Tile
Bedrooms and Bathrooms
- 3 Bedrooms
- Primary bedroom located on fourth floor
- Dual Closets
- Bathtub with Shower
Laundry
- Laundry on upper level
- Dryer
- Washer
Outdoor Features
- In Ground Pool
- Deck
Utilities
- Forced Air Heating and Cooling System
- 2 Cooling Zones
- 2 Heating Zones
- Heat Pump System
- Pellet Stove burns compressed wood to generate heat
- 200+ Amp Service
Additional Features
- Two or More Common Walls
- Property is near schools
Listing and Financial Details
- Assessor Parcel Number 2160091
Community Details
Overview
- Association fees include insurance, maintenance structure, ground maintenance, snow removal, reserve funds
- 58 Units
- Forest Green Community
- Near Conservation Area
Amenities
- Medical Services
- Shops
Recreation
- Golf Course Community
- Community Pool
- Park
- Jogging Path
Pet Policy
- No Pets Allowed
Map
Home Values in the Area
Average Home Value in this Area
Tax History
| Year | Tax Paid | Tax Assessment Tax Assessment Total Assessment is a certain percentage of the fair market value that is determined by local assessors to be the total taxable value of land and additions on the property. | Land | Improvement |
|---|---|---|---|---|
| 2025 | $5,497 | $514,700 | $0 | $514,700 |
| 2024 | $5,346 | $502,000 | $0 | $502,000 |
| 2023 | $5,209 | $462,600 | $0 | $462,600 |
| 2022 | $5,104 | $425,000 | $0 | $425,000 |
| 2021 | $4,619 | $374,300 | $0 | $374,300 |
| 2020 | $4,593 | $385,300 | $0 | $385,300 |
| 2019 | $4,524 | $371,400 | $0 | $371,400 |
| 2018 | $3,764 | $325,000 | $0 | $325,000 |
| 2017 | $3,879 | $321,900 | $0 | $321,900 |
| 2016 | $3,499 | $286,800 | $0 | $286,800 |
| 2015 | $3,447 | $286,800 | $0 | $286,800 |
| 2014 | $3,330 | $286,800 | $0 | $286,800 |
Property History
| Date | Event | Price | List to Sale | Price per Sq Ft | Prior Sale |
|---|---|---|---|---|---|
| 11/24/2025 11/24/25 | For Sale | $599,900 | +21.2% | $379 / Sq Ft | |
| 06/18/2021 06/18/21 | Sold | $495,000 | +5.3% | $313 / Sq Ft | View Prior Sale |
| 05/18/2021 05/18/21 | Pending | -- | -- | -- | |
| 05/11/2021 05/11/21 | For Sale | $469,900 | +31.6% | $297 / Sq Ft | |
| 08/17/2015 08/17/15 | Sold | $357,000 | 0.0% | $226 / Sq Ft | View Prior Sale |
| 08/05/2015 08/05/15 | Pending | -- | -- | -- | |
| 06/24/2015 06/24/15 | Off Market | $357,000 | -- | -- | |
| 06/04/2015 06/04/15 | Price Changed | $359,900 | -1.4% | $228 / Sq Ft | |
| 05/12/2015 05/12/15 | For Sale | $365,000 | -- | $231 / Sq Ft |
Purchase History
| Date | Type | Sale Price | Title Company |
|---|---|---|---|
| Condominium Deed | $495,000 | None Available | |
| Not Resolvable | $357,000 | -- | |
| Deed | $273,000 | -- | |
| Deed | $140,000 | -- |
Mortgage History
| Date | Status | Loan Amount | Loan Type |
|---|---|---|---|
| Open | $445,500 | Purchase Money Mortgage | |
| Previous Owner | $312,000 | New Conventional | |
| Previous Owner | $57,000 | No Value Available | |
| Previous Owner | $50,000 | No Value Available | |
| Previous Owner | $110,000 | Purchase Money Mortgage |
Source: MLS Property Information Network (MLS PIN)
MLS Number: 73457407
APN: SAUG-000013D-000009-000005
- 409 Lynn Fells Pkwy
- 9 Thomas St Unit 11
- 80 Forest St
- 227 Walnut St
- 148 Forest St
- 27 Susan Dr
- 7 Nirvana Dr
- 6 Susan Dr
- 5 Hobson St
- 21 Athens Dr
- 846 Broadway Unit 40
- 42 Walnut St
- 8 & 14 Sherbrooke Terrace
- 10 Heritage Ln
- 24 Palmetto St
- 2 Mcintyre Rd
- 38 Appleton St
- 805 Lewis o Gray Dr
- 15 Appleton St
- 906 Lewis o Gray Dr
- 861 Broadway
- 861 Broadway Unit FL3-ID2314A
- 861 Broadway Unit FL3-ID5429A
- 861 Broadway Unit FL4-ID4470A
- 861 Broadway Unit FL1-ID2502A
- 861 Broadway Unit FL2-ID2498A
- 861 Broadway Unit FL2-ID3306A
- 861 Broadway Unit FL4-ID5611A
- 861 Broadway Unit FL1-ID1804A
- 861 Broadway Unit FL2-ID3950A
- 861 Broadway Unit FL1-ID3015A
- 861 Broadway Unit FL2-ID1607A
- 861 Broadway Unit FL1-ID1746A
- 861 Broadway Unit FL4-ID5467A
- 861 Broadway Unit FL2-ID2087A
- 728 Broadway
- 832 Broadway
- 860 Broadway
- 1 Founders Way
- 2 Broadway
