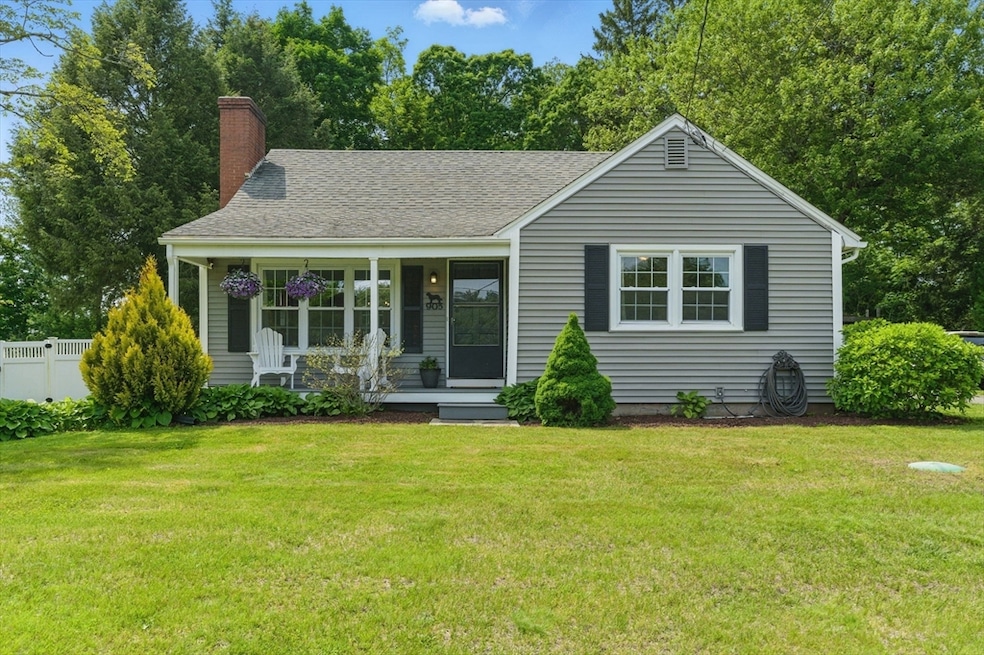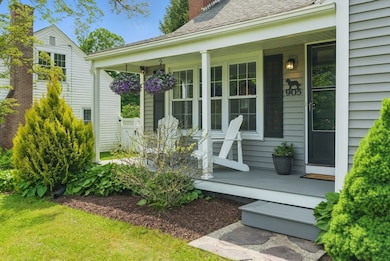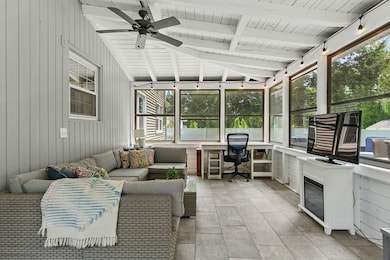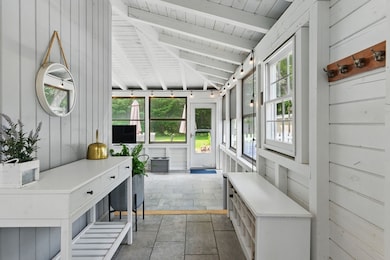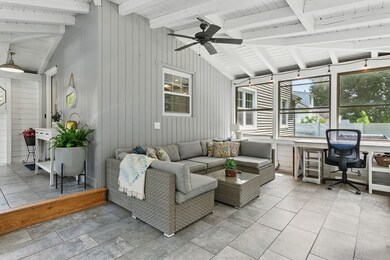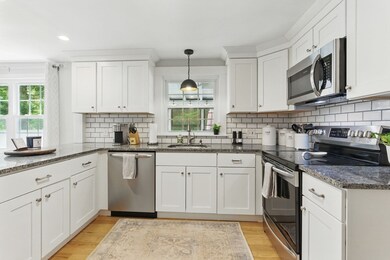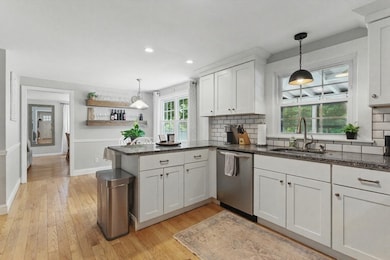
905 Stony Hill Rd Wilbraham, MA 01095
Estimated payment $3,043/month
Highlights
- Very Popular Property
- Golf Course Community
- Medical Services
- Minnechaug Regional High School Rated A-
- Community Stables
- Scenic Views
About This Home
Your home awaits. Picture Perfect 1700+ sq. foot Cape beautifully situated on nearly a .5 acre lot. This home has been completely remodeled inside & out!! Imagine yourself waking up & drinking your coffee on the brand new 3 season porch overlooking your completely private, level, and Fenced backyard, perfect for entertaining. Enjoy cooking in the open kitchen featuring NEW cabinets, granite countertops, & stainless steel appliances, complete w/ an eat-in dinette! On warm evenings, sit out on your rocking chairs on the brand new front porch w/ trex decking. On chilly nights enjoy the wood burning fireplace in the large family room w/ gleaming hardwood floors. This home could be suitable for an individual who’d prefer one floor living as there is a bedroom & full bath w/ a walk-in shower that completes the first floor. Upstairs you will find two more generous sized bedrooms and another full bathroom. TURN KEY!
Listing Agent
Berkshire Hathaway HomeServices Realty Professionals Listed on: 06/04/2025

Open House Schedule
-
Saturday, June 07, 20259:00 am to 12:00 pm6/7/2025 9:00:00 AM +00:006/7/2025 12:00:00 PM +00:00Add to Calendar
Home Details
Home Type
- Single Family
Est. Annual Taxes
- $6,278
Year Built
- Built in 1961
Lot Details
- 0.48 Acre Lot
- Near Conservation Area
- Fenced Yard
- Stone Wall
- Landscaped Professionally
- Level Lot
- Cleared Lot
- Fruit Trees
- Wooded Lot
- Garden
- Property is zoned R26
Home Design
- Cape Cod Architecture
- Block Foundation
- Plaster Walls
- Frame Construction
- Shingle Roof
- Concrete Perimeter Foundation
Interior Spaces
- 1,761 Sq Ft Home
- Decorative Lighting
- 1 Fireplace
- Insulated Windows
- Window Screens
- Sun or Florida Room
- Scenic Vista Views
- Washer and Electric Dryer Hookup
Kitchen
- Range
- Dishwasher
Flooring
- Wood
- Carpet
- Tile
Bedrooms and Bathrooms
- 3 Bedrooms
- Primary bedroom located on second floor
- 2 Full Bathrooms
Partially Finished Basement
- Basement Fills Entire Space Under The House
- Block Basement Construction
Parking
- 10 Car Parking Spaces
- Tandem Parking
- Driveway
- Open Parking
- Off-Street Parking
Outdoor Features
- Enclosed patio or porch
- Outdoor Storage
- Rain Gutters
Location
- Property is near public transit
- Property is near schools
Schools
- Mile Tree Elementary School
- Wilb Mid Middle School
- Minnechaug High School
Utilities
- Window Unit Cooling System
- 1 Cooling Zone
- 1 Heating Zone
- Heating System Uses Oil
- Baseboard Heating
- 220 Volts
- 200+ Amp Service
- Private Water Source
- Water Heater
- Private Sewer
Listing and Financial Details
- Assessor Parcel Number M:11150 B:648 L:4993,3240561
Community Details
Overview
- No Home Owners Association
Amenities
- Medical Services
- Shops
Recreation
- Golf Course Community
- Community Stables
- Jogging Path
Map
Home Values in the Area
Average Home Value in this Area
Tax History
| Year | Tax Paid | Tax Assessment Tax Assessment Total Assessment is a certain percentage of the fair market value that is determined by local assessors to be the total taxable value of land and additions on the property. | Land | Improvement |
|---|---|---|---|---|
| 2025 | $6,278 | $351,100 | $77,100 | $274,000 |
| 2024 | $5,707 | $308,500 | $77,100 | $231,400 |
| 2023 | $5,698 | $301,100 | $77,100 | $224,000 |
| 2022 | $5,698 | $278,100 | $77,100 | $201,000 |
| 2021 | $5,233 | $227,900 | $82,900 | $145,000 |
| 2020 | $5,100 | $227,900 | $82,900 | $145,000 |
| 2019 | $4,968 | $227,900 | $82,900 | $145,000 |
| 2018 | $4,797 | $211,900 | $82,900 | $129,000 |
| 2017 | $4,662 | $211,900 | $82,900 | $129,000 |
| 2016 | $4,506 | $208,600 | $92,300 | $116,300 |
| 2015 | $4,356 | $208,600 | $92,300 | $116,300 |
Property History
| Date | Event | Price | Change | Sq Ft Price |
|---|---|---|---|---|
| 06/04/2025 06/04/25 | For Sale | $449,000 | +76.1% | $255 / Sq Ft |
| 01/25/2019 01/25/19 | Sold | $255,000 | -1.9% | $153 / Sq Ft |
| 12/09/2018 12/09/18 | Pending | -- | -- | -- |
| 11/12/2018 11/12/18 | For Sale | $260,000 | 0.0% | $156 / Sq Ft |
| 10/27/2018 10/27/18 | Pending | -- | -- | -- |
| 10/17/2018 10/17/18 | For Sale | $260,000 | -- | $156 / Sq Ft |
Purchase History
| Date | Type | Sale Price | Title Company |
|---|---|---|---|
| Quit Claim Deed | -- | None Available | |
| Warranty Deed | $255,000 | -- | |
| Deed | -- | -- |
Mortgage History
| Date | Status | Loan Amount | Loan Type |
|---|---|---|---|
| Open | $247,000 | Stand Alone Refi Refinance Of Original Loan | |
| Previous Owner | $247,350 | New Conventional | |
| Previous Owner | $35,000 | No Value Available | |
| Previous Owner | $16,000 | No Value Available |
Similar Homes in the area
Source: MLS Property Information Network (MLS PIN)
MLS Number: 73384909
APN: WILB-011150-000648-004993
- 884 Stony Hill Rd
- 28 Eastwood Dr
- 8 Evangeline Dr
- 479 Springfield St
- 1032 Tinkham Rd
- 12 Cooley Dr
- 717-719 Stony Hill Rd
- 700 Stony Hill Rd
- 7 Brentwood Dr
- 20 Mountainbrook Rd
- 179 Tamarack Dr
- 2480 Wilbraham Rd
- 685 Main St
- 24 Pearl Ln
- 615 Stony Hill Rd
- 4 Willow Brook Ln
- 23 Pearl Ln
- 2393 Wilbraham Rd
- 7 Joan St
- 7 Deepwood Dr
