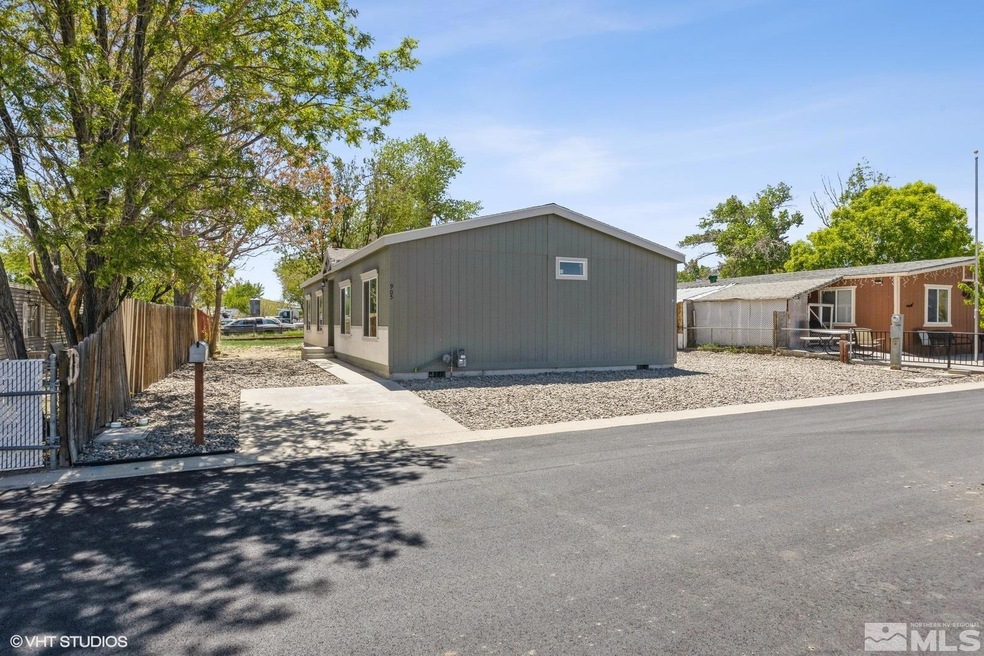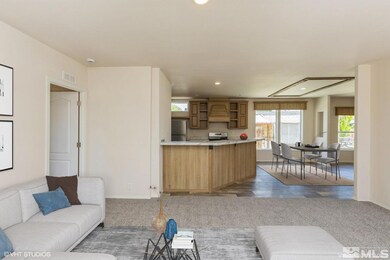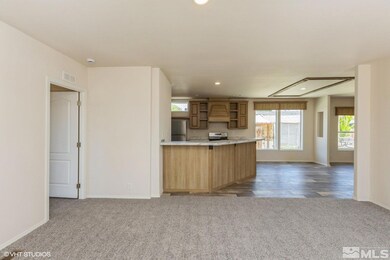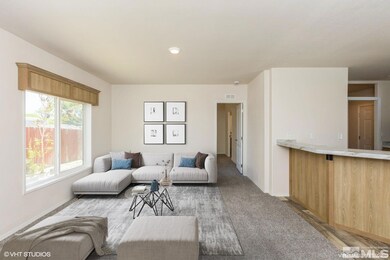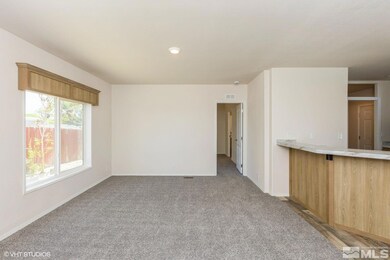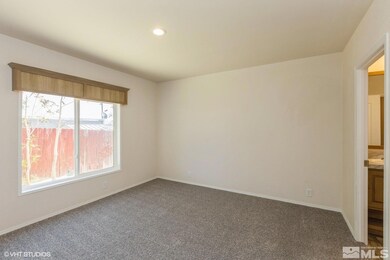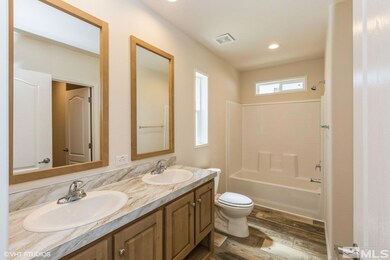
905 Villa Way Fernley, NV 89408
Highlights
- Great Room
- Double Pane Windows
- Breakfast Bar
- No HOA
- Walk-In Closet
- Laundry Room
About This Home
As of December 2024Find the comfort of modern living in this new manufactured home, thoughtfully designed to blend convenience and style. Brand new Craftsman Manufactured Home installed on a new foundation this year! This home features three cozy bedrooms, two full bathrooms, and a dedicated laundry room conveniently located behind the kitchen for ease of access. The primary bedroom is a private retreat, boasting an en suite bathroom with double sinks and a spacious walk-in closet., If the buyer is an owner occupant, the signed Owner Occupant Certification MUST be submitted with the offer. Buyer & Buyer's agent to verify all information. Please review all documents located in the documents section.
Last Agent to Sell the Property
Reno/Tahoe Realty Group, LLC License #B.1000806 Listed on: 07/12/2024
Property Details
Home Type
- Manufactured Home
Est. Annual Taxes
- $1,556
Year Built
- Built in 2024
Lot Details
- 7,187 Sq Ft Lot
- Partially Fenced Property
- Water-Smart Landscaping
- Level Lot
Home Design
- Pitched Roof
- Shingle Roof
- Composition Roof
Interior Spaces
- 1,493 Sq Ft Home
- 1-Story Property
- Double Pane Windows
- Great Room
- Crawl Space
Kitchen
- Breakfast Bar
- Gas Oven
- Gas Range
- Dishwasher
Flooring
- Carpet
- Tile
- Vinyl
Bedrooms and Bathrooms
- 3 Bedrooms
- Walk-In Closet
- 2 Full Bathrooms
- Dual Sinks
- Bathtub and Shower Combination in Primary Bathroom
Laundry
- Laundry Room
- Shelves in Laundry Area
Schools
- Cottonwood Elementary School
- Fernley Middle School
- Fernley High School
Utilities
- Heating System Uses Natural Gas
- Gas Water Heater
Community Details
- No Home Owners Association
Listing and Financial Details
- REO, home is currently bank or lender owned
- Assessor Parcel Number 02041704
Similar Homes in Fernley, NV
Home Values in the Area
Average Home Value in this Area
Property History
| Date | Event | Price | Change | Sq Ft Price |
|---|---|---|---|---|
| 12/13/2024 12/13/24 | Sold | $285,000 | 0.0% | $191 / Sq Ft |
| 11/08/2024 11/08/24 | Pending | -- | -- | -- |
| 10/22/2024 10/22/24 | Price Changed | $285,000 | -5.0% | $191 / Sq Ft |
| 09/19/2024 09/19/24 | Price Changed | $299,900 | -6.3% | $201 / Sq Ft |
| 08/16/2024 08/16/24 | Price Changed | $319,900 | -3.1% | $214 / Sq Ft |
| 07/30/2024 07/30/24 | Price Changed | $330,000 | -4.3% | $221 / Sq Ft |
| 07/11/2024 07/11/24 | For Sale | $344,900 | -- | $231 / Sq Ft |
Tax History Compared to Growth
Agents Affiliated with this Home
-
Terry Rasner-Yacenda

Seller's Agent in 2024
Terry Rasner-Yacenda
Reno/Tahoe Realty Group, LLC
(775) 560-2232
73 Total Sales
-
Anita Spencer

Buyer's Agent in 2024
Anita Spencer
RE/MAX
(775) 232-4628
79 Total Sales
Map
Source: Northern Nevada Regional MLS
MLS Number: 240008769
