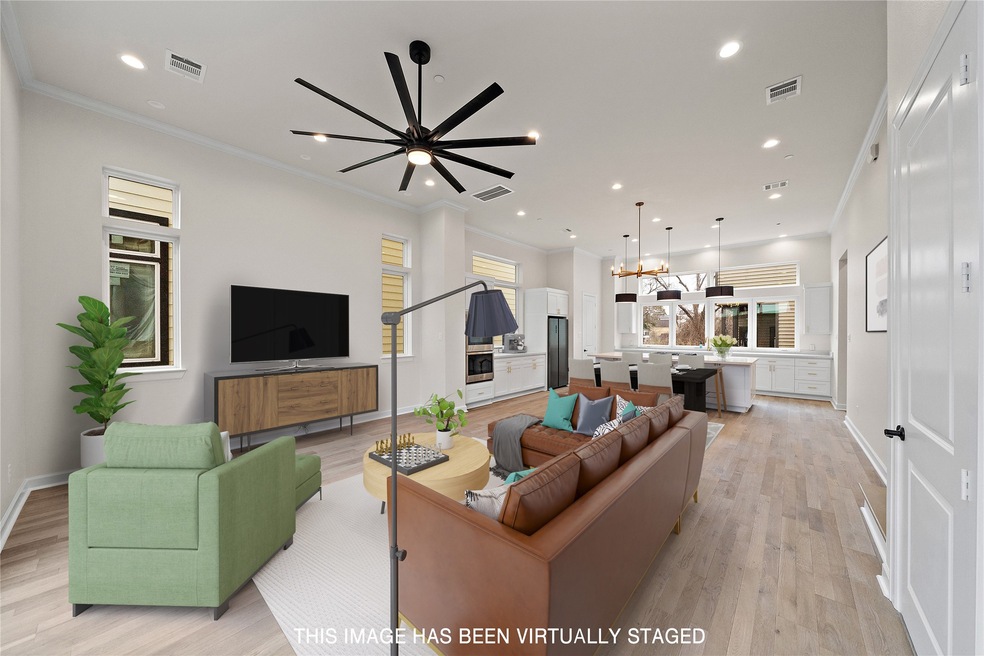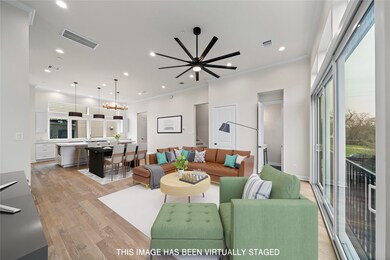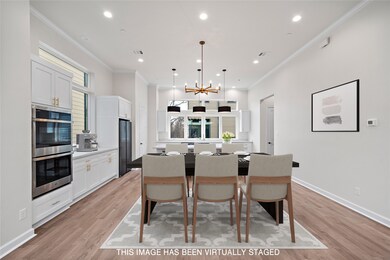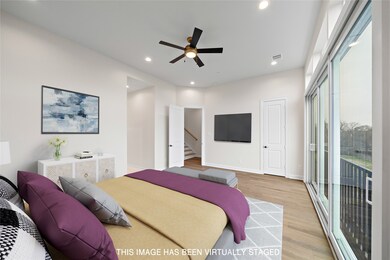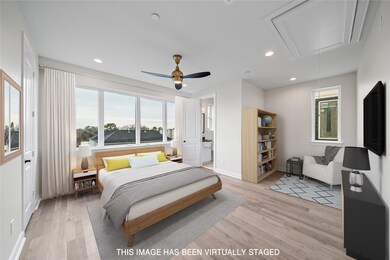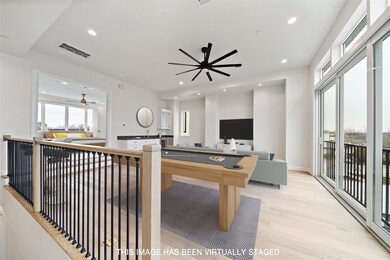
905 W 16th St Unit B Houston, TX 77008
Greater Heights NeighborhoodHighlights
- New Construction
- Engineered Wood Flooring
- Quartz Countertops
- Contemporary Architecture
- High Ceiling
- Game Room
About This Home
As of February 2023Great opportunity in a prime location where residents may enjoy the White Oak Bayou Hike & Bike Trail, M-K-T shopping & dining center, and the renowned Memorial Park & Golf Course which has been added to the PGA Tours annual schedule! Quick access to I10 & 610! With ample street parking & NO HOA, this distinctly impressive custom spec home by Old Oaks Builders is located on a quiet cul-de-sac street. Upon arrival, you will notice 5 free-standing homes with Hardie plank siding & decorative exterior lighting & constructed with steel beams! The first level has one bedroom & bathroom. The second level features an open-to-living gourmet style kitchen with 2" thick quartz counters, a JennAir gas cooktop, double ovens, top can be used as 2nd microwave, & folding style doors off the living room. Supreme privacy with only the primary room & ensuite bath on the 3rd level. FIRE SAFETY SYSTEM INSTALLED & ELEVATORS ARE INCLUDED IN THE PRICE!
Last Agent to Sell the Property
Camelot Realty Group License #0508120 Listed on: 12/09/2022
Last Buyer's Agent
Better Homes and Gardens Real Estate Gary Greene - Sugar Land License #0548504
Home Details
Home Type
- Single Family
Est. Annual Taxes
- $12,168
Year Built
- Built in 2022 | New Construction
Lot Details
- 1,749 Sq Ft Lot
Parking
- 2 Car Attached Garage
- Garage Door Opener
Home Design
- Contemporary Architecture
- Traditional Architecture
- Pillar, Post or Pier Foundation
- Slab Foundation
- Composition Roof
Interior Spaces
- 2,988 Sq Ft Home
- 4-Story Property
- Elevator
- High Ceiling
- Ceiling Fan
- Family Room Off Kitchen
- Living Room
- Open Floorplan
- Game Room
- Utility Room
- Washer and Gas Dryer Hookup
Kitchen
- Breakfast Bar
- Double Oven
- Electric Oven
- Gas Cooktop
- Microwave
- Dishwasher
- Kitchen Island
- Quartz Countertops
- Self-Closing Cabinet Doors
- Disposal
Flooring
- Engineered Wood
- Tile
Bedrooms and Bathrooms
- 3 Bedrooms
- Double Vanity
- Soaking Tub
- Bathtub with Shower
- Separate Shower
Schools
- Love Elementary School
- Hamilton Middle School
- Waltrip High School
Utilities
- Forced Air Zoned Heating and Cooling System
- Heating System Uses Gas
- Tankless Water Heater
Community Details
- Built by Old Oaks Builders
- Shady Acres Ext 3 Pt Rep Subdivision
Ownership History
Purchase Details
Home Financials for this Owner
Home Financials are based on the most recent Mortgage that was taken out on this home.Purchase Details
Home Financials for this Owner
Home Financials are based on the most recent Mortgage that was taken out on this home.Similar Homes in Houston, TX
Home Values in the Area
Average Home Value in this Area
Purchase History
| Date | Type | Sale Price | Title Company |
|---|---|---|---|
| Deed | -- | Riverway Title | |
| Vendors Lien | -- | None Available |
Mortgage History
| Date | Status | Loan Amount | Loan Type |
|---|---|---|---|
| Open | $508,000 | Balloon | |
| Previous Owner | $172,500 | Future Advance Clause Open End Mortgage |
Property History
| Date | Event | Price | Change | Sq Ft Price |
|---|---|---|---|---|
| 05/02/2025 05/02/25 | Price Changed | $610,000 | -2.4% | $208 / Sq Ft |
| 03/06/2025 03/06/25 | Price Changed | $625,000 | -0.8% | $213 / Sq Ft |
| 03/03/2025 03/03/25 | For Sale | $630,000 | -2.9% | $215 / Sq Ft |
| 02/10/2023 02/10/23 | Sold | -- | -- | -- |
| 01/20/2023 01/20/23 | Pending | -- | -- | -- |
| 12/09/2022 12/09/22 | For Sale | $649,000 | -- | $217 / Sq Ft |
Tax History Compared to Growth
Tax History
| Year | Tax Paid | Tax Assessment Tax Assessment Total Assessment is a certain percentage of the fair market value that is determined by local assessors to be the total taxable value of land and additions on the property. | Land | Improvement |
|---|---|---|---|---|
| 2023 | $14,278 | $684,161 | $96,195 | $587,966 |
| 2022 | $11,496 | $522,102 | $87,450 | $434,652 |
| 2021 | $6,800 | $291,759 | $87,450 | $204,309 |
| 2020 | $1,852 | $76,482 | $73,458 | $3,024 |
| 2019 | $1,992 | $78,705 | $78,705 | $0 |
| 2018 | $2,585 | $0 | $0 | $0 |
| 2017 | $1,990 | $78,705 | $78,705 | $0 |
| 2016 | $2,209 | $0 | $0 | $0 |
Agents Affiliated with this Home
-
Beja Burgess
B
Seller's Agent in 2025
Beja Burgess
The Nav Agency
(225) 281-5605
2 Total Sales
-
Ashley Diaz

Seller's Agent in 2023
Ashley Diaz
Camelot Realty Group
(713) 201-7489
4 in this area
113 Total Sales
-
Susan Greer

Buyer's Agent in 2023
Susan Greer
Better Homes and Gardens Real Estate Gary Greene - Sugar Land
1 in this area
139 Total Sales
Map
Source: Houston Association of REALTORS®
MLS Number: 19808071
APN: 0561670110002
- 825 W 16th St Unit A
- 830 W 17th St Unit B
- 1529 Prince St
- 1813 W 15th St
- 1045 W 16th St
- 0 W 17th Unit 7K 98754841
- 0 W 17th Unit 4J 88001441
- 0 W 17th Unit 6K 28674161
- 0 W 17th Unit 4F 36716483
- 0 W 17th Unit 5I 28509376
- 0 W 17th Unit 4C 54701248
- 0 W 17th Unit 6N 45866023
- 0 W 17th Unit 7M 57444539
- 0 W 17th Unit 7L 61297337
- 0 W 17th Unit 5D 18160042
- 0 W 17th Unit 7E 29452955
- 0 W 17th Unit 7B 22590083
- 0 W 17th Unit 6B 55508279
- 910 W 19th St Unit A
- 1016 W 15th 1 2 St Unit C
