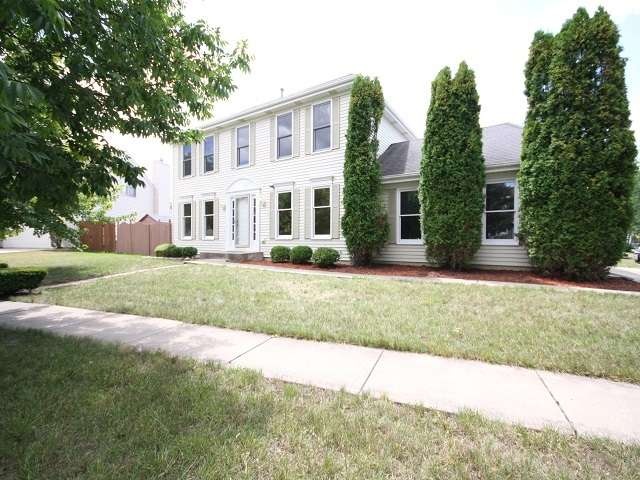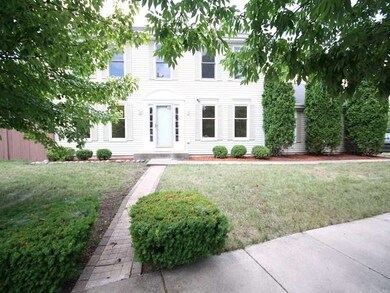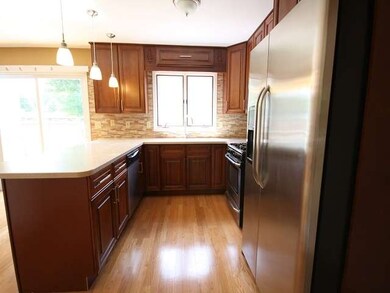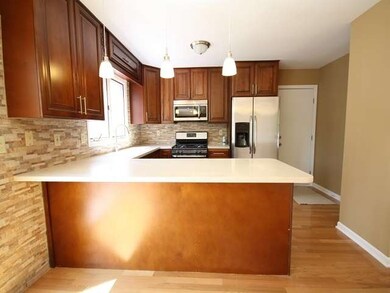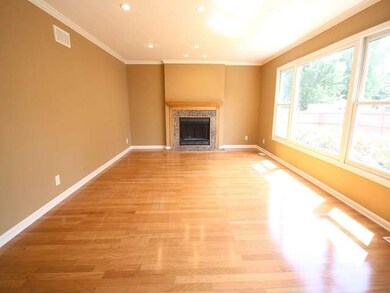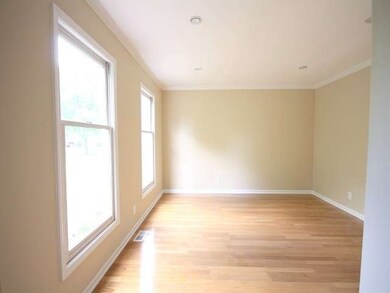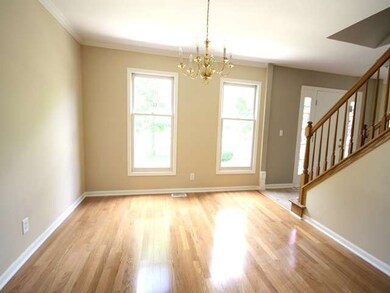
905 Wellington Cir Aurora, IL 60506
Edgelawn Randall NeighborhoodHighlights
- Colonial Architecture
- Corner Lot
- Walk-In Pantry
- Recreation Room
- Home Office
- Fenced Yard
About This Home
As of September 2013*Gorgeous Remodeled Kensington Lakes House From Top to Bottom!*All New:New Kitchen;New SS Appliances;New Bathrooms;New Furnace & A/C;New Light Fixtures;New Bar with Granit Countertops;New Full Finished Basement;New Landscaping;All Freshly Painted;Fireplace, Patio, Fenced Corner Lot and 2 Car Site Entrance Garage;Close to Highways and Shopping. Multiple offers as of 08/18/2013. Highest & Best due by 08/19/2013 8:00PM.
Last Agent to Sell the Property
HomeSmart Connect LLC License #475136310 Listed on: 08/15/2013

Home Details
Home Type
- Single Family
Est. Annual Taxes
- $8,447
Year Built
- 1996
Lot Details
- Fenced Yard
- Corner Lot
HOA Fees
- $20 per month
Parking
- Attached Garage
- Garage Transmitter
- Garage Door Opener
- Driveway
- Parking Included in Price
- Garage Is Owned
Home Design
- Colonial Architecture
- Slab Foundation
- Asphalt Shingled Roof
- Vinyl Siding
Interior Spaces
- Includes Fireplace Accessories
- Gas Log Fireplace
- Home Office
- Recreation Room
- Finished Basement
- Basement Fills Entire Space Under The House
Kitchen
- Breakfast Bar
- Walk-In Pantry
- Oven or Range
- Dishwasher
- Disposal
Bedrooms and Bathrooms
- Primary Bathroom is a Full Bathroom
- Dual Sinks
- Separate Shower
Laundry
- Dryer
- Washer
Outdoor Features
- Patio
Utilities
- Forced Air Heating and Cooling System
- Heating System Uses Gas
Listing and Financial Details
- Homeowner Tax Exemptions
Ownership History
Purchase Details
Home Financials for this Owner
Home Financials are based on the most recent Mortgage that was taken out on this home.Purchase Details
Home Financials for this Owner
Home Financials are based on the most recent Mortgage that was taken out on this home.Purchase Details
Purchase Details
Home Financials for this Owner
Home Financials are based on the most recent Mortgage that was taken out on this home.Purchase Details
Home Financials for this Owner
Home Financials are based on the most recent Mortgage that was taken out on this home.Purchase Details
Purchase Details
Home Financials for this Owner
Home Financials are based on the most recent Mortgage that was taken out on this home.Purchase Details
Home Financials for this Owner
Home Financials are based on the most recent Mortgage that was taken out on this home.Purchase Details
Home Financials for this Owner
Home Financials are based on the most recent Mortgage that was taken out on this home.Purchase Details
Home Financials for this Owner
Home Financials are based on the most recent Mortgage that was taken out on this home.Similar Homes in Aurora, IL
Home Values in the Area
Average Home Value in this Area
Purchase History
| Date | Type | Sale Price | Title Company |
|---|---|---|---|
| Warranty Deed | $210,500 | None Available | |
| Special Warranty Deed | $103,000 | Premier Title | |
| Sheriffs Deed | -- | None Available | |
| Warranty Deed | $285,000 | First American Title Ins Co | |
| Warranty Deed | $250,000 | Burnet Title Llc | |
| Sheriffs Deed | -- | -- | |
| Interfamily Deed Transfer | -- | Chicago Title Insurance Co | |
| Interfamily Deed Transfer | -- | Stewart Title Company | |
| Interfamily Deed Transfer | -- | Stewart Title Company | |
| Trustee Deed | $177,000 | -- |
Mortgage History
| Date | Status | Loan Amount | Loan Type |
|---|---|---|---|
| Open | $157,575 | New Conventional | |
| Previous Owner | $285,000 | Purchase Money Mortgage | |
| Previous Owner | $200,000 | Purchase Money Mortgage | |
| Previous Owner | $50,000 | Stand Alone Second | |
| Previous Owner | $142,286 | FHA | |
| Previous Owner | $143,161 | FHA | |
| Previous Owner | $144,786 | FHA | |
| Closed | $50,000 | No Value Available |
Property History
| Date | Event | Price | Change | Sq Ft Price |
|---|---|---|---|---|
| 09/20/2013 09/20/13 | Sold | $210,100 | -4.1% | $96 / Sq Ft |
| 08/19/2013 08/19/13 | Pending | -- | -- | -- |
| 08/15/2013 08/15/13 | For Sale | $219,000 | +113.3% | $100 / Sq Ft |
| 07/20/2012 07/20/12 | Sold | $102,651 | +3.9% | $47 / Sq Ft |
| 05/10/2012 05/10/12 | Pending | -- | -- | -- |
| 04/27/2012 04/27/12 | For Sale | $98,800 | -- | $45 / Sq Ft |
Tax History Compared to Growth
Tax History
| Year | Tax Paid | Tax Assessment Tax Assessment Total Assessment is a certain percentage of the fair market value that is determined by local assessors to be the total taxable value of land and additions on the property. | Land | Improvement |
|---|---|---|---|---|
| 2023 | $8,447 | $106,612 | $18,952 | $87,660 |
| 2022 | $8,080 | $97,274 | $17,292 | $79,982 |
| 2021 | $7,760 | $90,932 | $16,099 | $74,833 |
| 2020 | $7,345 | $84,463 | $14,954 | $69,509 |
| 2019 | $7,066 | $78,257 | $13,855 | $64,402 |
| 2018 | $7,135 | $77,468 | $12,816 | $64,652 |
| 2017 | $7,974 | $83,477 | $11,809 | $71,668 |
| 2016 | $7,148 | $73,286 | $10,123 | $63,163 |
| 2015 | -- | $63,992 | $8,705 | $55,287 |
| 2014 | -- | $59,711 | $8,372 | $51,339 |
| 2013 | -- | $58,861 | $8,253 | $50,608 |
Agents Affiliated with this Home
-
Daiva Jasmanta
D
Seller's Agent in 2013
Daiva Jasmanta
The McDonald Group
22 Total Sales
-
Lala Zeynalova

Buyer's Agent in 2013
Lala Zeynalova
Charles Rutenberg Realty of IL
(630) 674-1940
1 in this area
52 Total Sales
-
Malanie Moreno

Seller's Agent in 2012
Malanie Moreno
Keller Williams Innovate - Aurora
(630) 669-4344
8 in this area
148 Total Sales
-
Jose Salgato

Buyer's Agent in 2012
Jose Salgato
Lomitas Real Estate
(630) 921-1400
5 in this area
56 Total Sales
Map
Source: Midwest Real Estate Data (MRED)
MLS Number: MRD08422010
APN: 15-17-178-032
- 937 Wellington Cir Unit 2
- 811 N Glenwood Place
- 833 N Randall Rd Unit C3
- 1381 N Glen Cir Unit D
- 1389 Monomoy St Unit B2
- 1357 Monomoy St Unit B1
- 1320 N Glen Cir Unit B
- 1866 Robert Ct
- 1240 Colorado Ave
- 1096 Cascade Dr
- 1644 Bridle Post Dr Unit 1644
- 809 Eagle Dr
- 507 Westgate Dr
- 1218 N Randall Rd
- 1927 W Illinois Ave Unit 29
- 1309 Plum St
- 727 N Fordham Ave
- 1410 Randall Ct
- 1677 Brightwood Place Unit 8B
- 520 W Pleasure Ct
