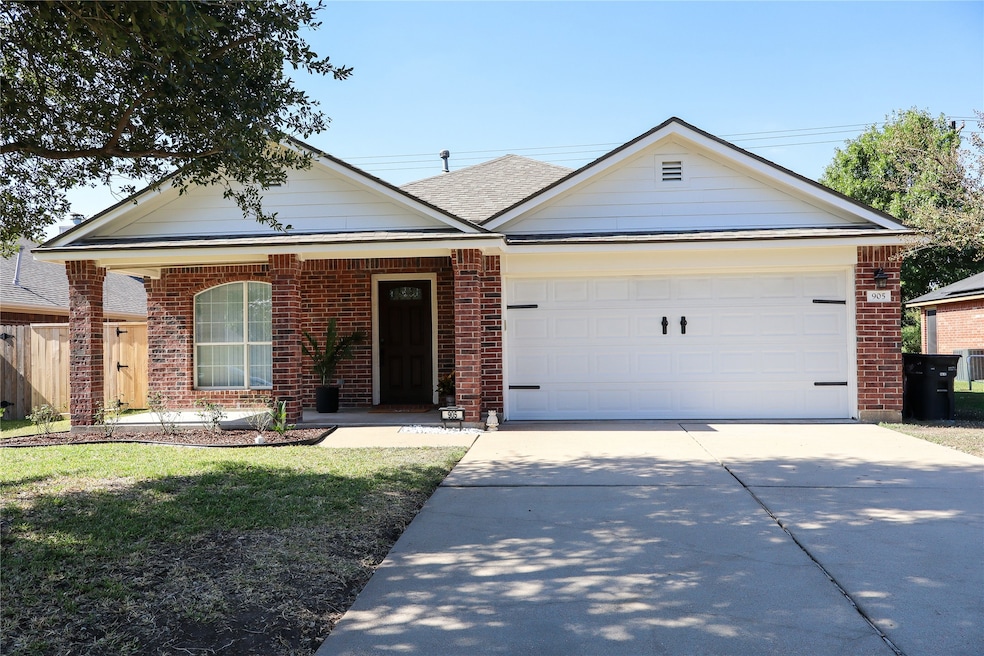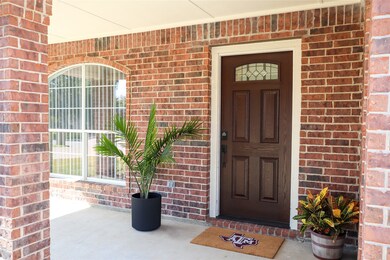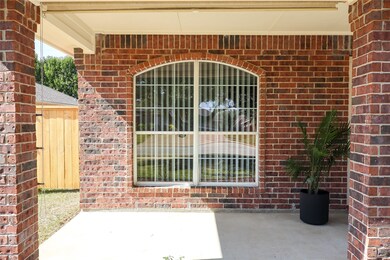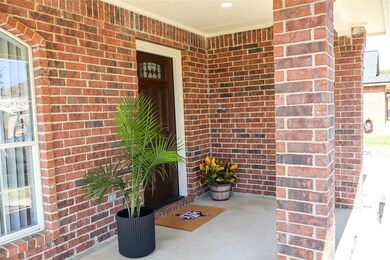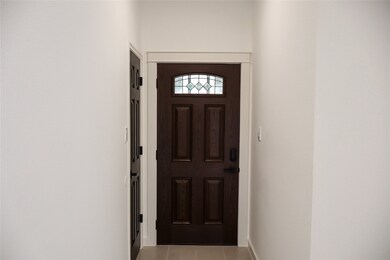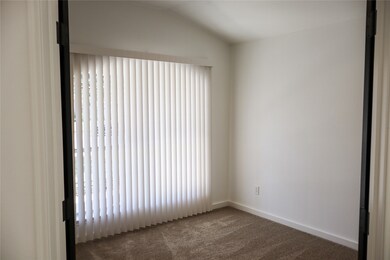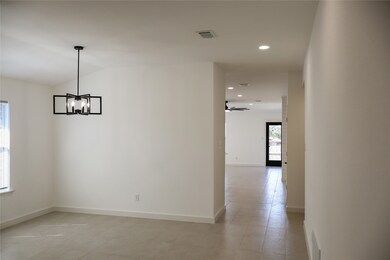
905 Whitewing Ln College Station, TX 77845
Estimated payment $2,278/month
Highlights
- Popular Property
- Deck
- Home Office
- Creek View Elementary School Rated A-
- Quartz Countertops
- Family Room Off Kitchen
About This Home
Step into this COMPLETLY UPDATED 3-bedroom, 2-bathroom residence nestled in a desirable, established neighborhood in College Station. Upon entering, you're greeted by freshly painted, bright walls that reflect an abundance of natural light. The open concept kitchen and living room are designed with togetherness in mind. The living room boasts an elegant electric fireplace, adding both warmth and sophistication. The kitchen is a chef's dream, showcasing new quartz countertops, all NEW APPLIANCES, a newly added island and extended cabinetry offers ample storage. The guest bedrooms are equipped with new carpet and ceiling fans. The guest bathroom has been tastefully updated with a new cabinet and modern hardware. The primary suite is a tranquil retreat, complete with new carpet, cabinets, a large walk-in closet, and new tile.
Versatile bonus room with new carpet and ceiling fan. The dining room, freshly painted, features a new chandelier.
Outside a newly extended, fenced side yard.
Listing Agent
Coldwell Banker Apex, REALTORS LLC License #0730848 Listed on: 11/16/2025

Home Details
Home Type
- Single Family
Est. Annual Taxes
- $5,809
Year Built
- Built in 2006
Lot Details
- 7,327 Sq Ft Lot
- Sprinkler System
- Back Yard Fenced and Side Yard
HOA Fees
- $17 Monthly HOA Fees
Parking
- 2 Car Attached Garage
Home Design
- Brick Exterior Construction
- Slab Foundation
- Composition Roof
- Cement Siding
Interior Spaces
- 1,714 Sq Ft Home
- 1-Story Property
- Ceiling Fan
- Electric Fireplace
- Window Treatments
- Family Room Off Kitchen
- Living Room
- Dining Room
- Home Office
- Fire and Smoke Detector
- Washer and Electric Dryer Hookup
Kitchen
- Gas Oven
- Gas Range
- Microwave
- Dishwasher
- Kitchen Island
- Quartz Countertops
- Disposal
Flooring
- Carpet
- Tile
Bedrooms and Bathrooms
- 3 Bedrooms
- 2 Full Bathrooms
- Double Vanity
- Soaking Tub
- Bathtub with Shower
Outdoor Features
- Deck
- Patio
- Rear Porch
Schools
- Creek View Elementary School
- College Station Middle School
- College Station High School
Utilities
- Central Heating and Cooling System
- Heating System Uses Gas
Community Details
- Association fees include common areas
- Dove Crossing HOA, Phone Number (979) 703-1819
- Dove Crossing Ph 1A Subdivision
Map
Home Values in the Area
Average Home Value in this Area
Tax History
| Year | Tax Paid | Tax Assessment Tax Assessment Total Assessment is a certain percentage of the fair market value that is determined by local assessors to be the total taxable value of land and additions on the property. | Land | Improvement |
|---|---|---|---|---|
| 2025 | $4,521 | $304,848 | $60,000 | $244,848 |
| 2024 | $4,521 | $292,199 | $57,500 | $234,699 |
| 2023 | $4,521 | $310,345 | $55,000 | $255,345 |
| 2022 | $5,174 | $242,666 | $50,000 | $192,666 |
| 2021 | $4,767 | $211,038 | $45,000 | $166,038 |
| 2020 | $4,793 | $211,038 | $45,000 | $166,038 |
| 2019 | $4,791 | $202,750 | $40,000 | $162,750 |
| 2018 | $4,741 | $199,140 | $40,000 | $159,140 |
| 2017 | $4,399 | $186,910 | $40,000 | $146,910 |
| 2016 | $4,213 | $179,010 | $30,000 | $149,010 |
| 2015 | $3,724 | $166,790 | $30,000 | $136,790 |
| 2014 | $3,724 | $160,690 | $30,000 | $130,690 |
Property History
| Date | Event | Price | List to Sale | Price per Sq Ft | Prior Sale |
|---|---|---|---|---|---|
| 10/29/2025 10/29/25 | For Sale | $337,250 | +50.0% | $197 / Sq Ft | |
| 05/14/2021 05/14/21 | Sold | -- | -- | -- | View Prior Sale |
| 04/14/2021 04/14/21 | Pending | -- | -- | -- | |
| 02/26/2021 02/26/21 | For Sale | $224,900 | 0.0% | $131 / Sq Ft | |
| 07/02/2020 07/02/20 | For Rent | $1,600 | 0.0% | -- | |
| 07/02/2020 07/02/20 | Rented | $1,600 | 0.0% | -- | |
| 02/08/2016 02/08/16 | Sold | -- | -- | -- | View Prior Sale |
| 01/09/2016 01/09/16 | Pending | -- | -- | -- | |
| 12/23/2015 12/23/15 | For Sale | $185,000 | -- | $108 / Sq Ft |
Purchase History
| Date | Type | Sale Price | Title Company |
|---|---|---|---|
| Vendors Lien | -- | University Title | |
| Vendors Lien | -- | Aggieland Title Company | |
| Interfamily Deed Transfer | -- | None Available | |
| Interfamily Deed Transfer | -- | None Available | |
| Vendors Lien | -- | None Available |
Mortgage History
| Date | Status | Loan Amount | Loan Type |
|---|---|---|---|
| Closed | $8,994 | FHA | |
| Open | $224,852 | FHA | |
| Previous Owner | $144,000 | New Conventional | |
| Previous Owner | $99,000 | Purchase Money Mortgage |
About the Listing Agent
Rachelle's Other Listings
Source: Houston Association of REALTORS®
MLS Number: 61868327
APN: 302761
- 932 Sun Meadow St Unit 932-934
- 0 Tbd Koppe Bridge Rd Unit 23527664
- 904 Turtle Dove Trail
- 916 Sun Meadows St
- 934 Whitewing Ln
- 3624 Hollyhock St
- 915 Emerald Dove Ave
- 3612 Hollyhock St
- 3604 Hollyhock St
- 912 Emerald Dove Ave
- 1003 Orchid St
- 809 Dove Run Trail
- 801 Dove Run Trail
- 915 Dove Run Trail
- 907 Orchid St
- 3717 Westfield Dr
- 1012 Bougainvillea St
- 911 Gardenia St
- 1027 Emerald Dove Ave
- 718 Aster Dr
- 912 Whitewing Ln
- 914 Whitewing Ln
- 925 Crystal Dove Ave
- 1000 Willow Pond Ct
- 918 Sun Meadows St
- 912 Willow Pond St
- 930 Turtle Dove Trail
- 908 Willow Pond St
- 915 Emerald Dove Ave
- 3717 Dove Crossing Ln
- 923 Emerald Dove Ave
- 912 Emerald Dove Ave
- 917 Orchid St
- 3519 Farah Dr
- 1002 Gardenia St
- 3717 Westfield Dr
- 912 Dove Run Trail
- 807 Dove Chase Ln
- 952 Dove Landing Ave
- 1017 Bougainvillea St
