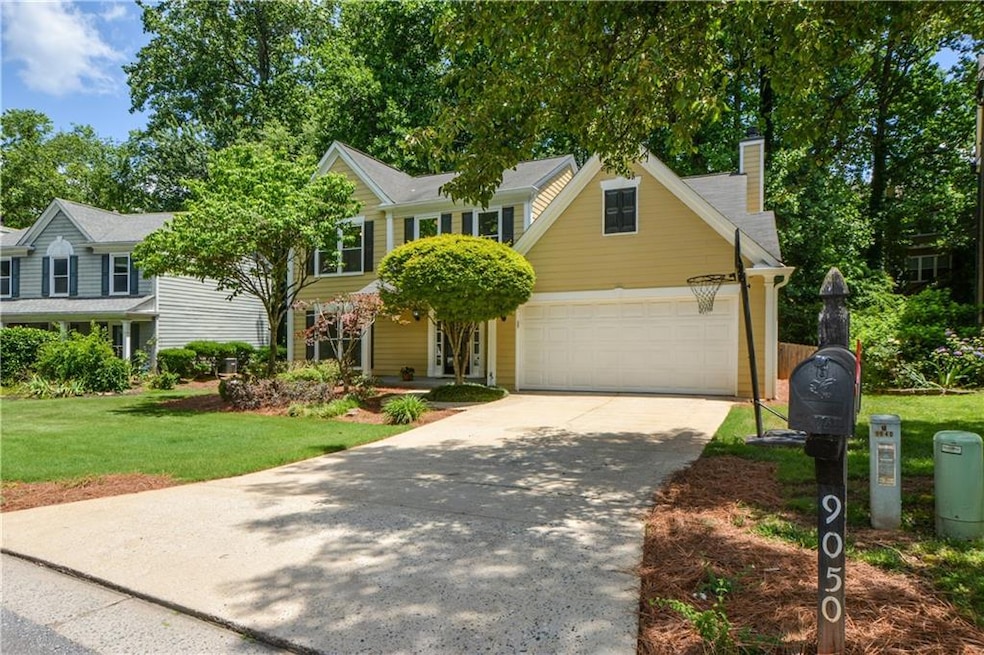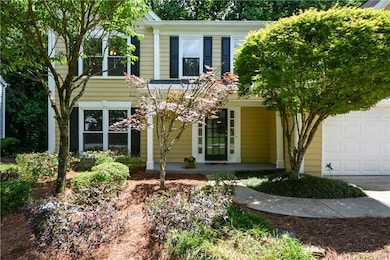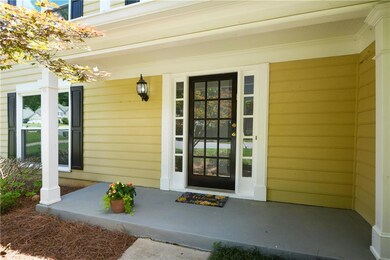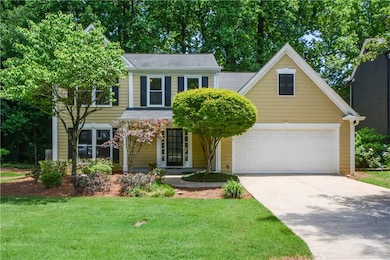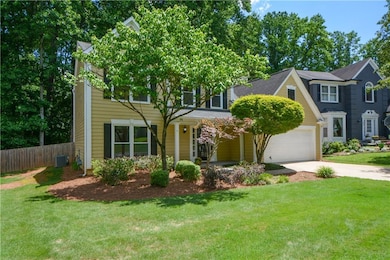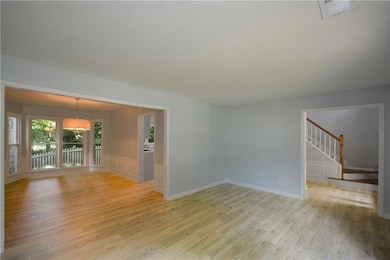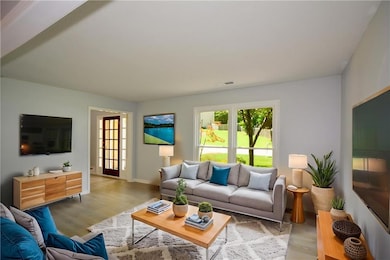9050 Brockham Way Unit I Alpharetta, GA 30022
Newtown NeighborhoodHighlights
- Open-Concept Dining Room
- View of Trees or Woods
- Community Pool
- Barnwell Elementary School Rated A
- Traditional Architecture
- Tennis Courts
About This Home
Great Location in the city of Johns Creek. This home with four bedrooms, 2.5 baths, is in the sought-after Breckenridge Swim/Tennis Community in the Johns Creek School District. This well-maintained home features new paint and LVP flooring upstairs and downstairs, with no carpet. The kitchen has a separate eat-in breakfast area overlooking the family room with a gas fireplace. The upper level includes the primary bedroom featuring large windows with beautiful, wooded views. Laundry is conveniently located upstairs. The tree-lined backyard is fenced with a patio. New windows, newer Trane HVAC, newer water heater, and termite bond. Breckenridge is a friendly, social community offering several tennis courts, a pool, and a playground. The community is conveniently located near shopping, dining, parks, and access to GA 400. Close to Avalon and Downtown Alpharetta.
Home Details
Home Type
- Single Family
Est. Annual Taxes
- $4,947
Year Built
- Built in 1993
Lot Details
- 8,224 Sq Ft Lot
- Level Lot
- Back Yard Fenced
Parking
- 2 Car Attached Garage
- Parking Accessed On Kitchen Level
- Front Facing Garage
- Garage Door Opener
Property Views
- Woods
- Neighborhood
Home Design
- Traditional Architecture
- Composition Roof
- Cement Siding
Interior Spaces
- 1,992 Sq Ft Home
- 2-Story Property
- Roommate Plan
- Crown Molding
- Ceiling Fan
- Factory Built Fireplace
- Double Pane Windows
- Insulated Windows
- Two Story Entrance Foyer
- Family Room with Fireplace
- Open-Concept Dining Room
- Luxury Vinyl Tile Flooring
- Fire and Smoke Detector
Kitchen
- Eat-In Kitchen
- Self-Cleaning Oven
- Electric Cooktop
- Microwave
- Dishwasher
- Kitchen Island
- White Kitchen Cabinets
- Disposal
Bedrooms and Bathrooms
- 4 Bedrooms
- Walk-In Closet
- Dual Vanity Sinks in Primary Bathroom
- Separate Shower in Primary Bathroom
Laundry
- Laundry in Hall
- Laundry on upper level
- Dryer
- Washer
Outdoor Features
- Covered patio or porch
Schools
- Barnwell Elementary School
- Autrey Mill Middle School
- Johns Creek High School
Utilities
- Central Heating and Cooling System
- Underground Utilities
- Gas Water Heater
- High Speed Internet
- Phone Available
- Cable TV Available
Listing and Financial Details
- Security Deposit $3,200
- 12 Month Lease Term
- Assessor Parcel Number 12 317509220540
Community Details
Overview
- Property has a Home Owners Association
- Application Fee Required
- Breckenridge Subdivision
Recreation
- Tennis Courts
- Community Playground
- Community Pool
Map
Source: First Multiple Listing Service (FMLS)
MLS Number: 7596415
APN: 12-3175-0922-054-0
- 9050 Brockham Way Unit I
- 110 Randomwood Way
- 10070 Timberstone Rd
- 180 Preston Oaks Dr
- 3335 New Heritage Dr
- 10000 Barston Ct
- 300 Olmstead Way
- 3465 Jones Ferry Ln
- 3585 Legacy Trace
- 3597 Old Maple Rd
- 645 Crossbridge Alley
- 10090 Jones Bridge Rd Unit 2
- 211 Meritage Dr
- 3070 Ascot Ln
- 350 Birch Rill Dr
- 10350 Alvin Rd
- 3150 Berkshire Manor Dr
- 3075 Woodvale Ct
