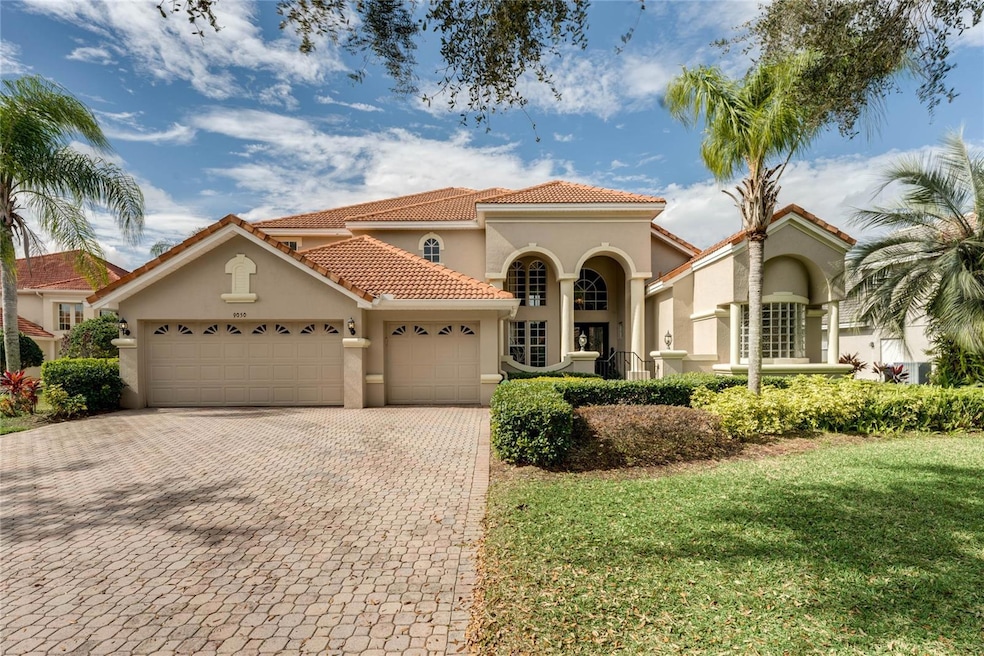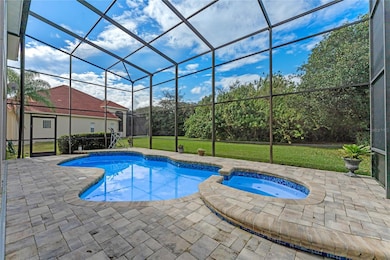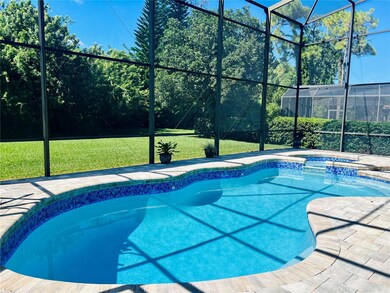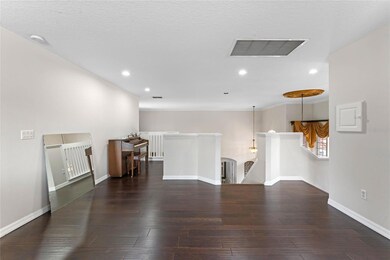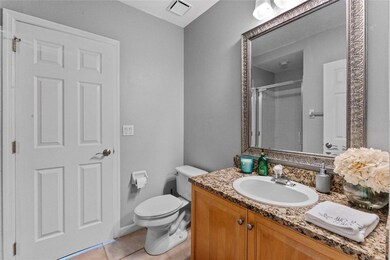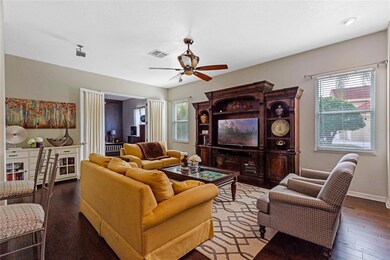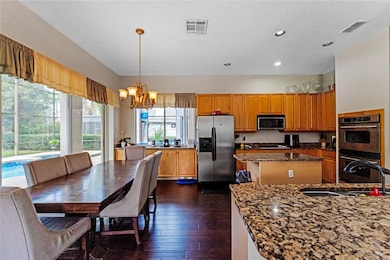9050 Dancy Tree Ct Orlando, FL 32836
Dr. Phillips NeighborhoodEstimated payment $7,006/month
Highlights
- Fishing Pier
- In Ground Pool
- Cathedral Ceiling
- Bay Meadows Elementary School Rated A-
- Gated Community
- Wood Flooring
About This Home
2 STORY HOME WITH MANY UPGRADES! HARDWOOD FLOORS THROUGHOUT THE HOUSE & STAIRCASE. Wainscotting Panel, Granite Island Kitchen, Double Oven, CUSTOM MADE CHANDELIERS. Upgraded Staircase & Wooden Steps. Faux iron wall accents in entry way & serving area. Sprinkler system with timer. VERY CLEAN BACK & SIDE YARD WITH TALL BUSHES FOR PRIVACY – QUIET AREA, DOES NOT BACK UP TO MAIN ROAD. EXTRA LARGE BACK YARD 24 hour gated and guarded community, 3 playground areas, Tennis Court, Basketball Court, and Community Boat Dock.
Listing Agent
RE/MAX SELECT GROUP Brokerage Phone: 407-352-5800 License #525597 Listed on: 01/26/2024

Home Details
Home Type
- Single Family
Est. Annual Taxes
- $10,016
Year Built
- Built in 1998
Lot Details
- 0.27 Acre Lot
- Street terminates at a dead end
- East Facing Home
- Mature Landscaping
- Irrigation
- Landscaped with Trees
- Property is zoned R-L-D
HOA Fees
- $219 Monthly HOA Fees
Parking
- 3 Car Attached Garage
- Driveway
Home Design
- Bi-Level Home
- Slab Foundation
- Tile Roof
- Block Exterior
- Stucco
Interior Spaces
- 4,203 Sq Ft Home
- Cathedral Ceiling
- Ceiling Fan
- Sliding Doors
- Family Room Off Kitchen
- Wood Flooring
- Laundry in unit
Kitchen
- Eat-In Kitchen
- Range
- Recirculated Exhaust Fan
- Microwave
- Dishwasher
- Disposal
Bedrooms and Bathrooms
- 5 Bedrooms
- Walk-In Closet
- 5 Full Bathrooms
Pool
- In Ground Pool
- In Ground Spa
Outdoor Features
- Fishing Pier
- Access To Lake
- Exterior Lighting
Schools
- Bay Meadows Elementary School
- Southwest Middle School
- Lake Buena Vista High School
Utilities
- Central Air
- Heating Available
Listing and Financial Details
- Visit Down Payment Resource Website
- Legal Lot and Block 240 / 01
- Assessor Parcel Number 03-24-28-0908-01-240
Community Details
Overview
- Association fees include 24-Hour Guard, security
- Artemis Lifestyles Association
- Heritage Bay / Phillips Landing Subdivision
- The community has rules related to deed restrictions
Recreation
- Tennis Courts
- Community Basketball Court
- Community Playground
- Park
Security
- Security Guard
- Gated Community
Map
Home Values in the Area
Average Home Value in this Area
Tax History
| Year | Tax Paid | Tax Assessment Tax Assessment Total Assessment is a certain percentage of the fair market value that is determined by local assessors to be the total taxable value of land and additions on the property. | Land | Improvement |
|---|---|---|---|---|
| 2025 | $11,081 | $932,360 | $130,000 | $802,360 |
| 2024 | $10,331 | $895,160 | $130,000 | $765,160 |
| 2023 | $10,331 | $681,463 | $0 | $0 |
| 2022 | $10,016 | $661,615 | $120,000 | $541,615 |
| 2021 | $9,334 | $568,154 | $90,000 | $478,154 |
| 2020 | $9,093 | $572,424 | $90,000 | $482,424 |
| 2019 | $9,678 | $576,694 | $90,000 | $486,694 |
| 2018 | $9,688 | $570,168 | $95,000 | $475,168 |
| 2017 | $9,848 | $573,918 | $110,000 | $463,918 |
| 2016 | $7,217 | $561,233 | $110,000 | $451,233 |
| 2015 | $7,344 | $531,647 | $100,000 | $431,647 |
| 2014 | $7,435 | $508,121 | $95,000 | $413,121 |
Property History
| Date | Event | Price | List to Sale | Price per Sq Ft |
|---|---|---|---|---|
| 02/20/2025 02/20/25 | Rented | $5,000 | 0.0% | -- |
| 02/03/2025 02/03/25 | For Rent | $4,999 | 0.0% | -- |
| 02/03/2024 02/03/24 | Off Market | $1,145,000 | -- | -- |
| 01/31/2024 01/31/24 | Pending | -- | -- | -- |
| 01/26/2024 01/26/24 | For Sale | $1,145,000 | -- | $272 / Sq Ft |
Purchase History
| Date | Type | Sale Price | Title Company |
|---|---|---|---|
| Warranty Deed | $1,107,000 | Equitable Title | |
| Interfamily Deed Transfer | -- | Attorney | |
| Special Warranty Deed | $497,900 | Attorney | |
| Trustee Deed | -- | None Available | |
| Trustee Deed | -- | None Available | |
| Warranty Deed | $850,000 | Fidelity Natl Title Ins Co | |
| Deed | -- | Fidelity Natl Title Ins Co | |
| Warranty Deed | -- | None Available | |
| Warranty Deed | $700,000 | First American Title Ins Co |
Mortgage History
| Date | Status | Loan Amount | Loan Type |
|---|---|---|---|
| Previous Owner | $398,320 | Purchase Money Mortgage | |
| Previous Owner | $680,000 | Purchase Money Mortgage | |
| Previous Owner | $170,000 | Stand Alone Second | |
| Previous Owner | $490,000 | Purchase Money Mortgage | |
| Closed | $210,000 | No Value Available |
Source: Stellar MLS
MLS Number: O6172799
APN: 03-2428-0908-01-240
- 9060 Heritage Bay Cir
- 8824 Elliotts Ct
- 9181 Wickham Way
- 8854 Oak Landings Ct
- 8742 Southern Breeze Dr
- 8888 Della Scala Cir
- 8915 Della Scala Cir
- 9285 Wickham Way
- 9245 Southern Breeze Dr
- 9233 Southern Breeze Dr
- 9537 Castleford Point
- 8743 Alegre Cir
- 9045 Great Heron Cir
- 9017 Great Heron Cir
- 9564 Kilgore Rd
- 8719 Kenmure Cove
- 8118 Firenze Blvd
- 9726 Kilgore Rd
- 9713 Camberley Cir
- 8200 Tivoli Dr
