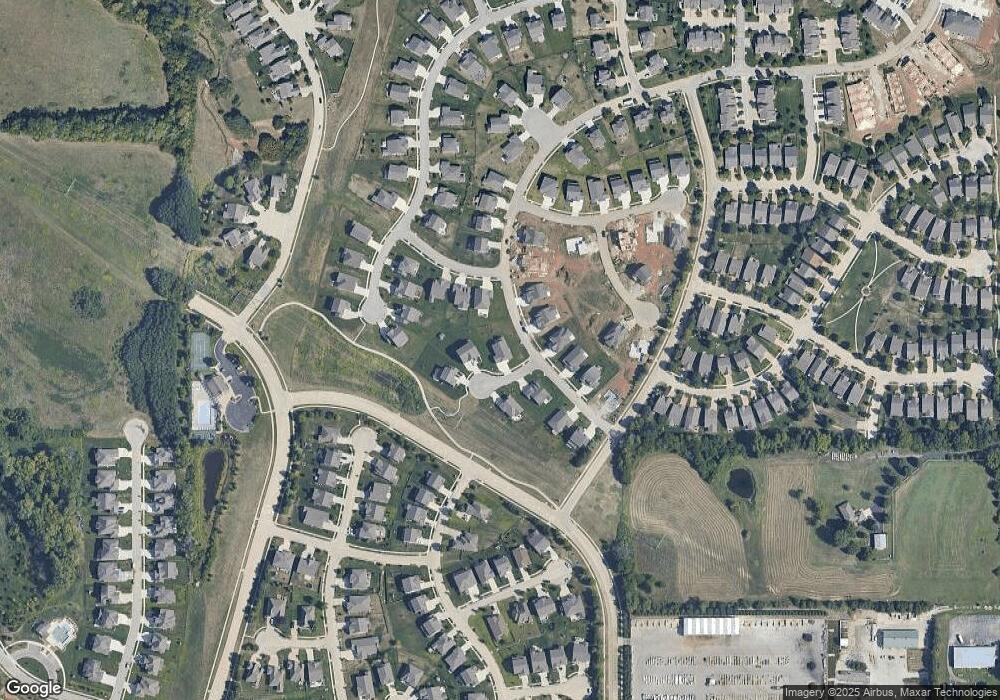9050 Mesquite St Shawnee, KS 66227
Estimated Value: $598,000 - $602,042
4
Beds
3
Baths
1,630
Sq Ft
$368/Sq Ft
Est. Value
About This Home
This home is located at 9050 Mesquite St, Shawnee, KS 66227 and is currently estimated at $600,511, approximately $368 per square foot. 9050 Mesquite St is a home with nearby schools including Canyon Creek Elementary School, Prairie Trail Middle School, and Olathe Northwest High School.
Ownership History
Date
Name
Owned For
Owner Type
Purchase Details
Closed on
Sep 1, 2021
Sold by
Inspired Homes Llc
Bought by
Carter John B and Carter Cynthia S
Current Estimated Value
Home Financials for this Owner
Home Financials are based on the most recent Mortgage that was taken out on this home.
Original Mortgage
$444,794
Outstanding Balance
$402,334
Interest Rate
2.7%
Mortgage Type
New Conventional
Estimated Equity
$198,177
Create a Home Valuation Report for This Property
The Home Valuation Report is an in-depth analysis detailing your home's value as well as a comparison with similar homes in the area
Home Values in the Area
Average Home Value in this Area
Purchase History
| Date | Buyer | Sale Price | Title Company |
|---|---|---|---|
| Carter John B | -- | Kansas City Title Inc |
Source: Public Records
Mortgage History
| Date | Status | Borrower | Loan Amount |
|---|---|---|---|
| Open | Carter John B | $444,794 |
Source: Public Records
Tax History Compared to Growth
Tax History
| Year | Tax Paid | Tax Assessment Tax Assessment Total Assessment is a certain percentage of the fair market value that is determined by local assessors to be the total taxable value of land and additions on the property. | Land | Improvement |
|---|---|---|---|---|
| 2024 | $7,760 | $63,112 | $13,756 | $49,356 |
| 2023 | $7,458 | $59,582 | $11,461 | $48,121 |
| 2022 | $6,810 | $53,050 | $9,965 | $43,085 |
| 2021 | $6,810 | $12,248 | $9,062 | $3,186 |
| 2020 | $1,020 | $6,620 | $6,620 | $0 |
| 2019 | $752 | $4,602 | $4,602 | $0 |
| 2018 | $757 | $4,602 | $4,602 | $0 |
Source: Public Records
Map
Nearby Homes
- 8937 Sunray Dr
- 9213 Kenton St
- 23614 W 92nd St
- 23435 W 89th Terrace
- 9280 Barth Rd
- 8843 Quill St
- 9140 Hedge Lane Terrace
- The Hampton VI Plan at Prairie View at Creekside Woods
- The Sierra V Plan at Prairie View at Creekside Woods
- The Landon Plan at Prairie View at Creekside Woods
- The Mackenzie Plan at Prairie View at Creekside Woods
- The York Plan at Prairie View at Creekside Woods
- The Kelsey Plan at Prairie View at Creekside Woods
- The Grayson Reserve Plan at Prairie View at Creekside Woods
- The Kendyl Reverse Plan at Prairie View at Creekside Woods
- The Oakwood Plan at Prairie View at Creekside Woods
- The Timberland Expanded Plan at Prairie View at Creekside Woods
- The Hampton V Plan at Prairie View at Creekside Woods
- The Scottsdale Plan at Prairie View at Creekside Woods
- The Kinsley Plan at Prairie View at Creekside Woods
- 9054 Mesquite St
- 9000 Mesquite St
- 9066 Mesquite St
- 9049 Mesquite St
- 9006 Mesquite St
- 23671 W 90th Terrace
- 9037 Mesquite St
- 23691 90th Terrace
- 9058 Mesquite St
- 9025 Mesquite St
- 9062 Mesquite St
- 9061 Mesquite St
- 23711 90th Terrace
- 9013 Mesquite St
- 9074 Mesquite St
- 9059 Sunray Dr
- 9073 Mesquite St
- 9012 Mesquite St
- 9028 Driftwood St
- 9071 Sunray Dr
