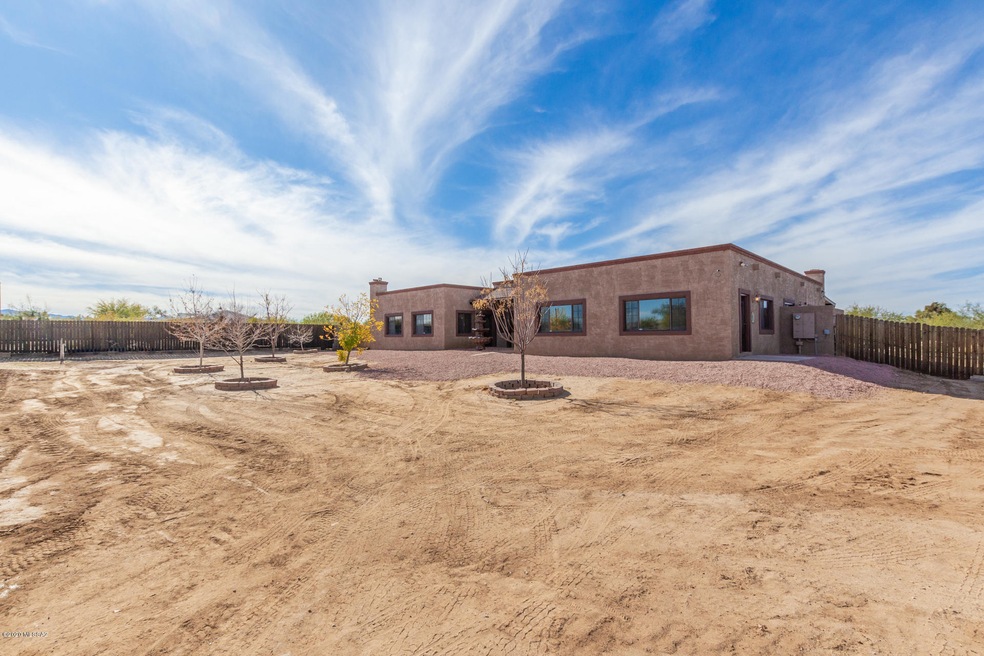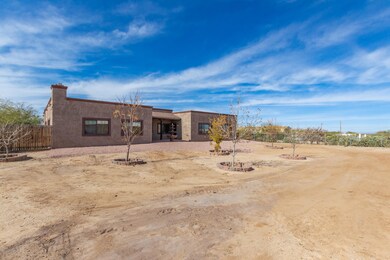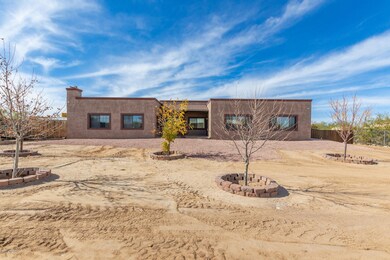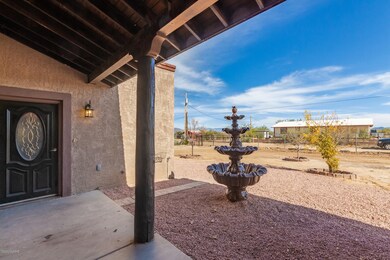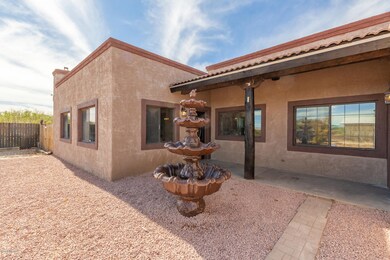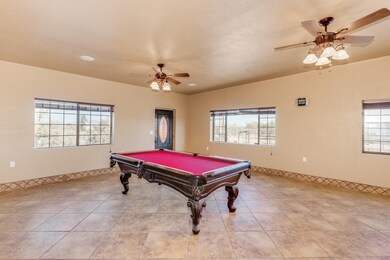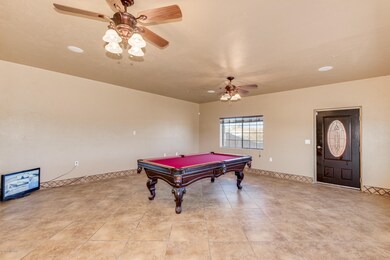
9050 S Alayne Spring Rd Tucson, AZ 85736
Three Points NeighborhoodEstimated Value: $432,000 - $552,460
Highlights
- Home Theater
- RV Parking in Community
- Mountain View
- RV Gated
- Two Primary Bathrooms
- Fireplace in Primary Bedroom
About This Home
As of February 2021USDA Financing. You are going to fall in love with this 6 bedroom, 4 bath home. This home has 2 master suites both equipped with their own fireplace and separate entrances . The second master can easily be guest quarters or next generation living with private entrance. The kitchen is amazing! It has a beautiful island with 5 burner gas cook top and hood, dual convection wall ovens beautiful cabinetry with decorative molding huge pantry. The over sized dining room will gladly host your family and friends for any dinner party. All of the bedrooms and baths are generous in size. All of this on a fenced .99 acre lot. There is no HOA, so you are free to design the yard as you like or store your toys or work equipment.
Last Agent to Sell the Property
United Real Estate Specialists Listed on: 01/16/2020

Home Details
Home Type
- Single Family
Est. Annual Taxes
- $4,651
Year Built
- Built in 2010
Lot Details
- 0.99 Acre Lot
- Lot Dimensions are 342'x128'x343'x129'
- Dirt Road
- Cul-De-Sac
- East Facing Home
- East or West Exposure
- Dog Run
- Wood Fence
- Chain Link Fence
- Native Plants
- Landscaped with Trees
- Property is zoned Pima County - GR1
Property Views
- Mountain
- Desert
Home Design
- Mediterranean Architecture
- Built-Up Roof
- Masonry
Interior Spaces
- 4,139 Sq Ft Home
- 1-Story Property
- Built In Speakers
- Sound System
- Shelving
- Ceiling height of 9 feet or more
- Ceiling Fan
- 2 Fireplaces
- Wood Burning Fireplace
- Decorative Fireplace
- Double Pane Windows
- Low Emissivity Windows
- Living Room
- Formal Dining Room
- Home Theater
- Home Office
- Bonus Room
- Ceramic Tile Flooring
- Laundry Room
Kitchen
- Breakfast Bar
- Walk-In Pantry
- Convection Oven
- Electric Oven
- Gas Cooktop
- Microwave
- Dishwasher
- Stainless Steel Appliances
- Kitchen Island
- Granite Countertops
Bedrooms and Bathrooms
- 6 Bedrooms
- Fireplace in Primary Bedroom
- Split Bedroom Floorplan
- Walk-In Closet
- Two Primary Bathrooms
- 4 Full Bathrooms
- Solid Surface Bathroom Countertops
- Dual Vanity Sinks in Primary Bathroom
- Shower Only
- Shower Only in Secondary Bathroom
- Exhaust Fan In Bathroom
Home Security
- Security System Leased
- Fire Sprinkler System
Parking
- No Driveway
- RV Gated
Accessible Home Design
- Doors with lever handles
- Doors are 32 inches wide or more
- No Interior Steps
- Ramp on the main level
- Smart Technology
Outdoor Features
- Covered patio or porch
- Water Fountains
Additional Homes
- Fireplace in Guest House
Schools
- Robles Elementary School
- Altar Valley Middle School
- Flowing Wells High School
Utilities
- Forced Air Heating and Cooling System
- Heat Pump System
- Propane
- Electric Water Heater
- Water Softener
- Septic System
- Phone Connected
- Satellite Dish
Community Details
- RV Parking in Community
Ownership History
Purchase Details
Home Financials for this Owner
Home Financials are based on the most recent Mortgage that was taken out on this home.Purchase Details
Purchase Details
Purchase Details
Home Financials for this Owner
Home Financials are based on the most recent Mortgage that was taken out on this home.Similar Homes in the area
Home Values in the Area
Average Home Value in this Area
Purchase History
| Date | Buyer | Sale Price | Title Company |
|---|---|---|---|
| Wiebelhaus Kelly B | -- | Signature Ttl Agcy Of Az Llc | |
| Wiebelhaus Kelly B | $312,500 | Signature Ttl Agcy Of Az Llc | |
| Wiebelhaus Kelly B | $312,500 | Signature Ttl Agcy Of Az Llc | |
| Orozco Chris | -- | -- | |
| Sanchez Rey | $13,688 | -- | |
| Nogales Carlos D | $20,500 | -- |
Mortgage History
| Date | Status | Borrower | Loan Amount |
|---|---|---|---|
| Open | Wiebelhaus Kelly B | $175,518 | |
| Previous Owner | Orozco Chris | $20,000 | |
| Previous Owner | Orozco Chris | $39,861 | |
| Previous Owner | Orozco Christopher | $80,000 | |
| Previous Owner | Nogales Carlos D | $18,500 |
Property History
| Date | Event | Price | Change | Sq Ft Price |
|---|---|---|---|---|
| 02/09/2021 02/09/21 | Sold | $312,500 | 0.0% | $76 / Sq Ft |
| 01/10/2021 01/10/21 | Pending | -- | -- | -- |
| 01/16/2020 01/16/20 | For Sale | $312,500 | -- | $76 / Sq Ft |
Tax History Compared to Growth
Tax History
| Year | Tax Paid | Tax Assessment Tax Assessment Total Assessment is a certain percentage of the fair market value that is determined by local assessors to be the total taxable value of land and additions on the property. | Land | Improvement |
|---|---|---|---|---|
| 2024 | $5,239 | $37,144 | -- | -- |
| 2023 | $4,483 | $35,375 | $0 | $0 |
| 2022 | $4,483 | $33,690 | $0 | $0 |
| 2021 | $4,933 | $30,558 | $0 | $0 |
| 2020 | $4,668 | $30,558 | $0 | $0 |
| 2019 | $4,690 | $29,103 | $0 | $0 |
| 2018 | $4,651 | $26,778 | $0 | $0 |
| 2017 | $4,460 | $26,778 | $0 | $0 |
| 2016 | $4,252 | $25,503 | $0 | $0 |
| 2015 | $4,365 | $24,289 | $0 | $0 |
Agents Affiliated with this Home
-
Kenneth Shireman
K
Seller's Agent in 2021
Kenneth Shireman
United Real Estate Specialists
(520) 279-1597
1 in this area
37 Total Sales
-
Deborah Shireman
D
Seller Co-Listing Agent in 2021
Deborah Shireman
United Real Estate Specialists
(520) 615-8444
1 in this area
51 Total Sales
-
Kamal Madi
K
Buyer's Agent in 2021
Kamal Madi
Realty Executives Arizona Territory
(520) 850-3894
1 in this area
33 Total Sales
-
Rhonda Madi
R
Buyer Co-Listing Agent in 2021
Rhonda Madi
Realty Executives Arizona Territory
(520) 954-7502
1 in this area
21 Total Sales
Map
Source: MLS of Southern Arizona
MLS Number: 22001305
APN: 209-29-0700
- 11901 W Vegas Dr
- 12280 W Daviti Ln
- 8842 S Cover View Rd
- 8700 S Fillmore Rd
- 8376 S Taylor Ln
- 8798 S Marstellar Rd
- 8632 S Marstellar Rd Unit 8
- 4 acres S Marstellar Rd Unit 2
- 4 acres S Marstellar Rd Unit 1
- 8175 S Alice Vail Ln
- 8370 S Fillmore Rd
- 12540 W Easter Place
- 9100 S Avra Rd
- 9031 S Lonesome Ln
- 13430 W Sacred Earth Place
- 6987 S Avalon Dr
- 12760 W Carolyn Ln
- 7050 S Avalon Dr
- 13140 W Carolyn Ln
- 13055 W Hilltop Rd Unit 3
- 9050 S Alayne Spring Rd
- 9075 S Alayne Spring Rd
- 9075 S Sunan Ln
- 11920 W Vegas Dr
- 8955 S Sunan Ln
- 9050 S Sunan Ln
- 11950 W Vegas Dr
- 8933 S Sunlan Ln
- 8933 S Sunan Ln
- 8910 S Alayne Spring Rd
- 8915 S Sunan Ln
- 8915 S Sunan Ln
- 8915 S Sunlan Ln
- 8915 S Sunan Ln
- 8880 S Sandario Rd Unit 1
- 8880 S Sandario Rd
- 8831 S Alice Vail Ln
- 12051 W Vegas [Approx] Dr
- 0 Alice Vail Ln
- 8884 S Alice Vail Ln
