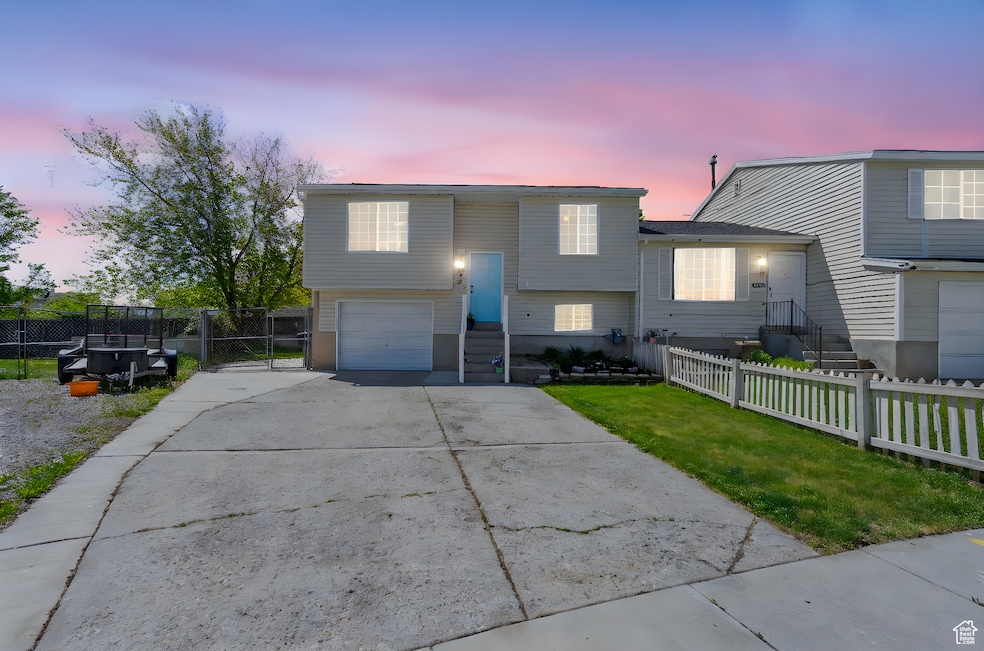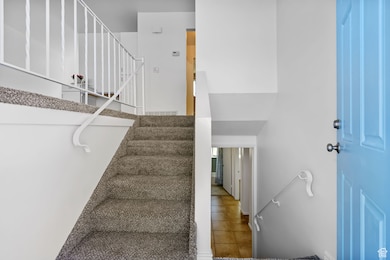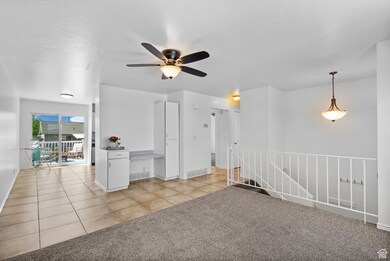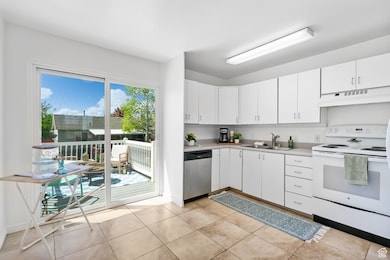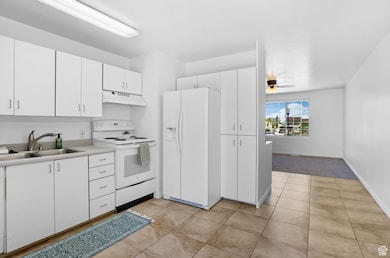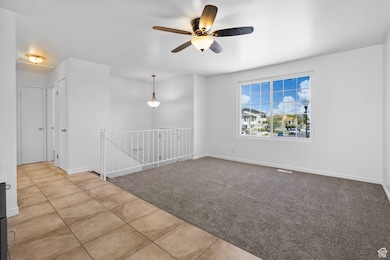
9053 Kenyon Cir West Jordan, UT 84088
Jordan Oaks NeighborhoodEstimated payment $2,308/month
Highlights
- Very Popular Property
- No HOA
- Cul-De-Sac
- Mature Trees
- Balcony
- Porch
About This Home
Charming home with spacious yard and modern updates. Welcome to this inviting 3-bedroom, 2-bathroom twin home tucked away in a cul-de-sac in West Jordan. Recently updated with fresh interior paint and brand-new carpet in may of 2025, this two-story home offers a bright and comfortable living space ready for its next owner. The main level features an open living room, kitchen, and dining area with easy access to the backyard-perfect for everyday living and entertaining. Upstairs you'll find two bedrooms, a full bathroom, and a conveniently located laundry area. The finished basement includes an additional bedroom, full bath, and a versatile den or flex space-ideal for a home office, gym, or guest area. Step outside to enjoy a large, fully fenced backyard with mature trees, an open deck, and a spacious patio-ideal for outdoor relaxation. A dedicated storage area is attached to the back of the home, offering convenient room for tools, lawn equipment, or seasonal items. This home features numerous updates for added value and peace of mind, including a new roof (2019), central air and furnace (2008), and a new water heater (2023). Additional upgrades include a water softener, full water line replacement to the street in 2017, and a brand-new dishwasher in the kitchen. Additional highlights include a 1-car garage with extra-length parking and a concrete driveway. Located in the Jordan School District with easy access to shopping, dining, and commuting routes. Square footage figures are provided as a courtesy estimate only and were obtained from county assessor website. Buyer is advised to obtain an independent measurement. Square footage figures are provided as a courtesy estimate only and were obtained from county assessors webpage . Buyer is advised to obtain an independent measurement.
Open House Schedule
-
Saturday, May 10, 202510:00 am to 2:00 pm5/10/2025 10:00:00 AM +00:005/10/2025 2:00:00 PM +00:00Add to Calendar
Townhouse Details
Home Type
- Townhome
Est. Annual Taxes
- $1,766
Year Built
- Built in 1982
Lot Details
- 4,356 Sq Ft Lot
- Cul-De-Sac
- Property is Fully Fenced
- Landscaped
- Sprinkler System
- Mature Trees
Parking
- 1 Car Attached Garage
- 3 Open Parking Spaces
Home Design
- Split Level Home
- Asphalt
Interior Spaces
- 1,392 Sq Ft Home
- 2-Story Property
- Ceiling Fan
- Double Pane Windows
- Sliding Doors
Kitchen
- Free-Standing Range
- Range Hood
Flooring
- Carpet
- Tile
Bedrooms and Bathrooms
- 3 Bedrooms | 2 Main Level Bedrooms
- 2 Full Bathrooms
Basement
- Exterior Basement Entry
- Natural lighting in basement
Outdoor Features
- Balcony
- Open Patio
- Storage Shed
- Outbuilding
- Porch
Schools
- Copper Canyon Elementary School
- West Hills Middle School
- Copper Hills High School
Utilities
- Forced Air Heating and Cooling System
- Natural Gas Connected
Community Details
- No Home Owners Association
- Tate Subdivision
Listing and Financial Details
- Assessor Parcel Number 27-06-328-026
Map
Home Values in the Area
Average Home Value in this Area
Tax History
| Year | Tax Paid | Tax Assessment Tax Assessment Total Assessment is a certain percentage of the fair market value that is determined by local assessors to be the total taxable value of land and additions on the property. | Land | Improvement |
|---|---|---|---|---|
| 2023 | $1,721 | $312,100 | $81,900 | $230,200 |
| 2022 | $1,780 | $317,500 | $80,300 | $237,200 |
| 2021 | $1,498 | $243,200 | $57,200 | $186,000 |
| 2020 | $1,373 | $209,300 | $57,200 | $152,100 |
| 2019 | $1,351 | $201,900 | $57,200 | $144,700 |
| 2018 | $1,158 | $171,600 | $55,000 | $116,600 |
| 2017 | $1,023 | $150,900 | $55,000 | $95,900 |
| 2016 | $1,066 | $147,800 | $55,000 | $92,800 |
| 2015 | $1,052 | $142,200 | $56,000 | $86,200 |
| 2014 | $1,076 | $143,200 | $57,100 | $86,100 |
Property History
| Date | Event | Price | Change | Sq Ft Price |
|---|---|---|---|---|
| 05/06/2025 05/06/25 | For Sale | $389,900 | -- | $280 / Sq Ft |
Purchase History
| Date | Type | Sale Price | Title Company |
|---|---|---|---|
| Warranty Deed | -- | None Listed On Document | |
| Quit Claim Deed | -- | None Available |
Similar Homes in West Jordan, UT
Source: UtahRealEstate.com
MLS Number: 2083801
APN: 27-06-328-026-0000
- 4514 Ripple Dr
- 4422 W Barrington Dr
- 4572 Bingham Park Dr
- 4237 W Wasatch Meadows Dr
- 4489 Black Elk Way
- 4902 Pine Laurel Ln
- 4831 W 8780 S
- 4546 Copper Pot Ln
- 4356 W Elk Rim Rd
- 9472 Liberty Ridge Cir
- 4706 Lone View Ct
- 8729 Mcginnis Ln
- 4424 W Skye Dr
- 4426 W Skye Dr
- 3992 W 8730 S
- 5156 W Cherry Laurel Ln
- 9708 S Skye Dr
- 8768 S 3920 W
- 8647 S 3965 W
- 3902 Angus Dr
