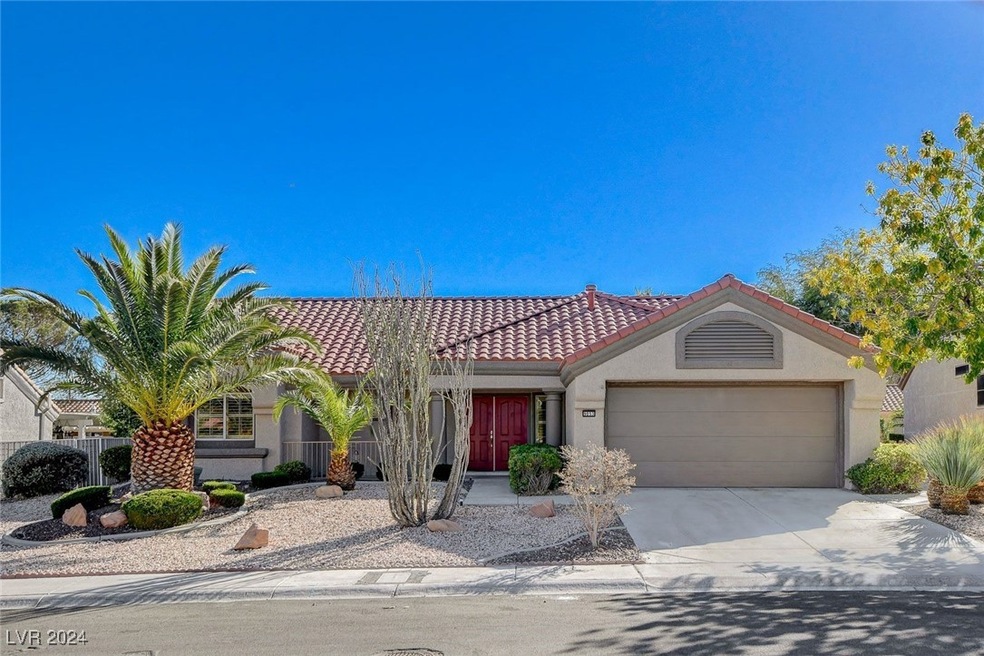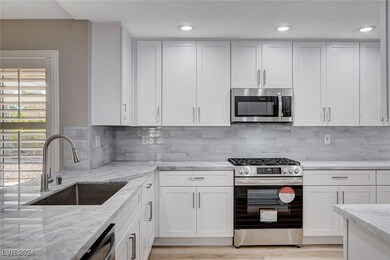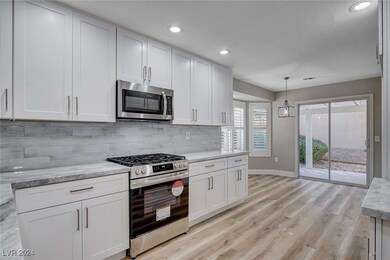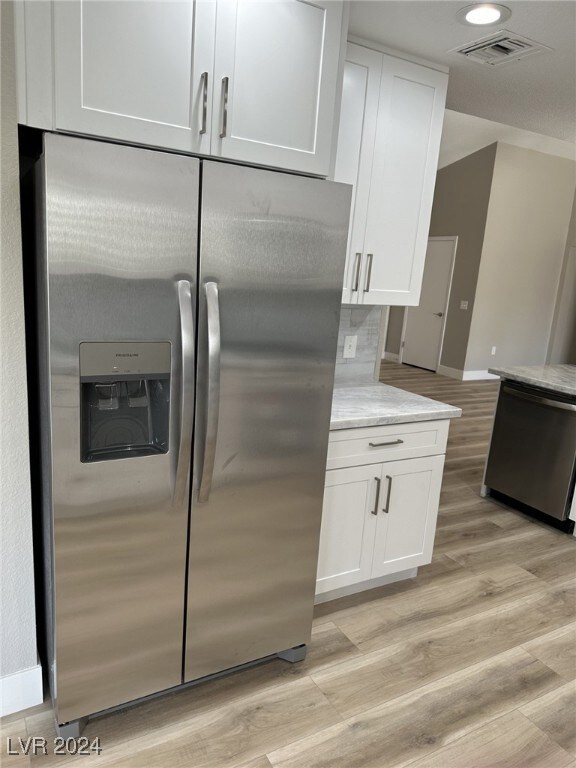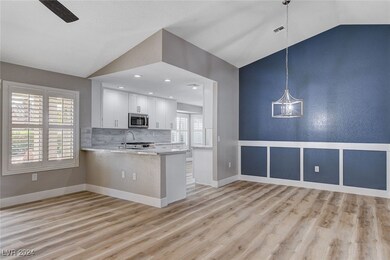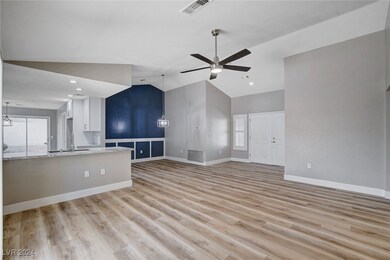Beautiful completely remodeled home in the age restricted 55+ Sun City Summerlin community!! This home features new QUARTZITE countertops throughout, backsplash, plantation shutters throughout, accent wall, new custom cabinets throughout, new stainless steel appliances, oven, microwave, refrigerator, kitchen backsplash, custom master bath room with dual vanities, new exterior/interior paint, laminate flooring with 5 inch baseboards, new plumbing and lighting fixtures, epoxy garage floor, covered back patio and vaulted ceilings! Sun City Summerlin has again won best Premier 55+ community in the state of Nevada and #3 in the US with 3 golf courses, 2 restaurants, 4 club houses, many amenities including 4 indoor/outdoor pools, gyms, tennis and pickle ball courts, racquetball court, baseball park, miniature golf, roaming security patrols, social clubs and activities galore!! The nearby Downtown Summerlin shops, Las Vegas Aviators ball park, restaurants and events are within minutes!

