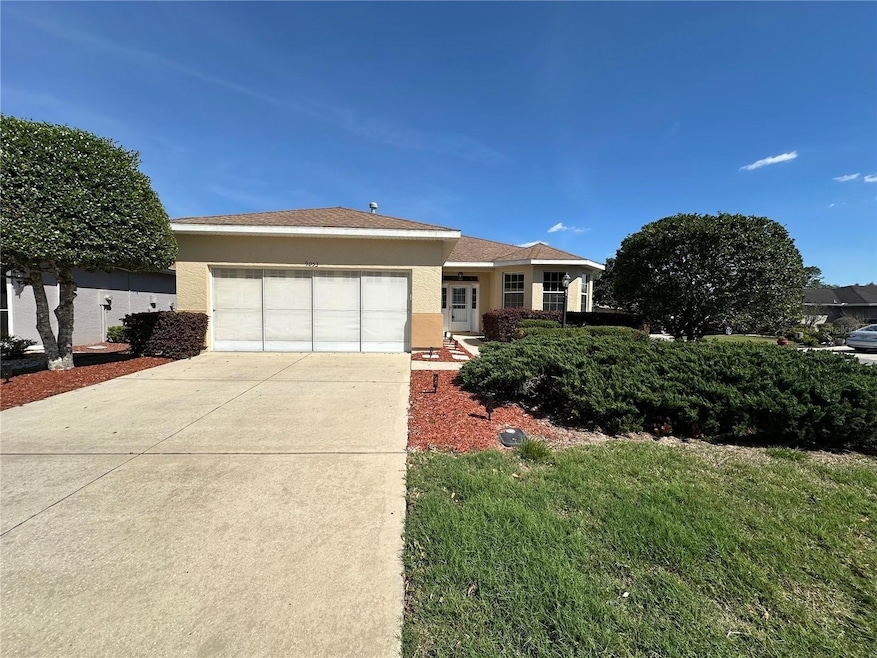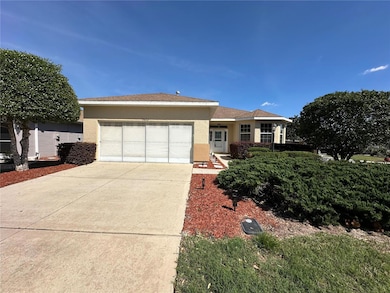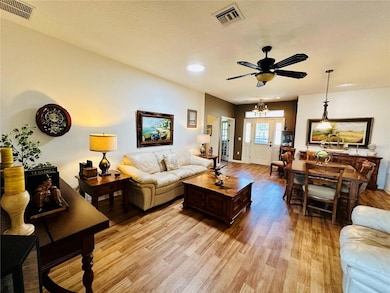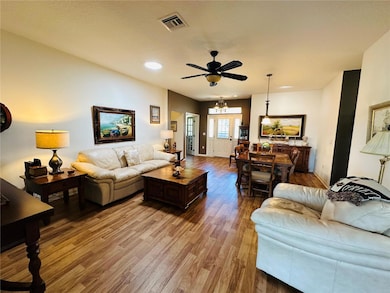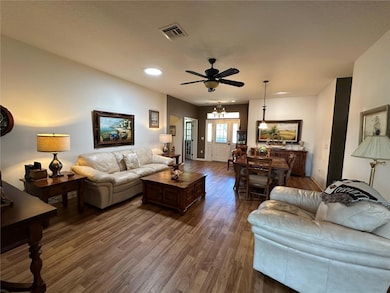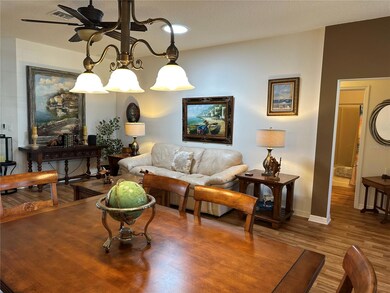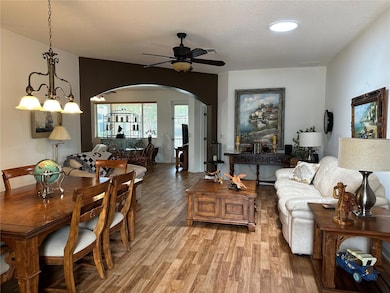Estimated payment $2,336/month
Highlights
- Golf Course Community
- Active Adult
- Clubhouse
- Fitness Center
- Gated Community
- Vaulted Ceiling
About This Home
MOTIVATED SELLER! Thinking about retirement, then look no further. This beautifully maintained Kingston model in Ocala's #1 Premier Retirement Resort Community is now available. Natural light galore for this lovely 2 bedroom, 2 bath with office and a 2 car garage sitting on a spacious corner lot is perfect for that forever home. This home offers tranquil living with plenty of space for entertaining in this Open Floor plan. This house has wood look vinyl floors for easy cleaning and Wood cabinets in light Oak in your Eat-in Kitchen. The spacious master bedroom has a large walk-in closet and features a large master bath with double vanities. Step out from your dining/den to an oversize lanai and from there to your fenced in patio, perfect for grilling and entertaining. HVAC was replaced in 2018. On Top of the World is a Golf Cart community known for its welcoming homeowners, with over 175 different clubs (everything from craft rooms, card rooms, mahjong, Bible Study Groups, etc.), model car track, AC plane flying field, driving range for those golf enthusiasts, 3 pools, pickle ball courts, tennis, golf course, softball field, fitness centers, garden areas and restaurant. You name it and OTOW has it. You are just a golf cart ride away from restaurants, grocery store, hair salon and hardware store. Included in your monthly fees are basic internet, roof repair, painting every 7 years, monitored gates 24/7, garbage pick-up and lawn care including fertilizing, shrub trimming, etc. If you are looking for an Active resort retirement or just starting to think about it, then come take a look at this beautiful home before someone else grabs it.
Listing Agent
RE/MAX FOXFIRE - HWY200/103 S Brokerage Phone: 352-479-0123 License #3409817 Listed on: 03/28/2025

Home Details
Home Type
- Single Family
Est. Annual Taxes
- $3,161
Year Built
- Built in 2006
Lot Details
- Lot Dimensions are 66x120
- West Facing Home
- Metered Sprinkler System
- Property is zoned PUD
HOA Fees
- $510 Monthly HOA Fees
Parking
- 2 Car Attached Garage
Home Design
- Slab Foundation
- Shingle Roof
- Block Exterior
- Stucco
Interior Spaces
- 1,766 Sq Ft Home
- 1-Story Property
- Vaulted Ceiling
- Ceiling Fan
- Window Treatments
- Living Room
- Dining Room
- Vinyl Flooring
Kitchen
- Eat-In Kitchen
- Range
- Dishwasher
- Solid Wood Cabinet
- Disposal
Bedrooms and Bathrooms
- 2 Bedrooms
- Walk-In Closet
- 2 Full Bathrooms
Laundry
- Laundry closet
- Dryer
- Washer
Utilities
- Central Heating and Cooling System
- Electric Water Heater
- Private Sewer
Listing and Financial Details
- Visit Down Payment Resource Website
- Legal Lot and Block 85 / 3530
- Assessor Parcel Number 3530-0385001
Community Details
Overview
- Active Adult
- Association fees include cable TV, pool, internet, maintenance structure, ground maintenance, private road, recreational facilities, trash
- Lori Sands Association, Phone Number (352) 236-6869
- On Top Of The World Subdivision
- The community has rules related to deed restrictions, allowable golf cart usage in the community
Amenities
- Restaurant
- Clubhouse
- Community Mailbox
Recreation
- Golf Course Community
- Tennis Courts
- Pickleball Courts
- Recreation Facilities
- Shuffleboard Court
- Fitness Center
- Community Pool
- Community Spa
- Park
- Dog Park
Security
- Gated Community
Map
Home Values in the Area
Average Home Value in this Area
Tax History
| Year | Tax Paid | Tax Assessment Tax Assessment Total Assessment is a certain percentage of the fair market value that is determined by local assessors to be the total taxable value of land and additions on the property. | Land | Improvement |
|---|---|---|---|---|
| 2024 | $3,161 | $227,736 | -- | -- |
| 2023 | $3,161 | $221,103 | $0 | $0 |
| 2022 | $1,080 | $89,097 | $0 | $0 |
| 2021 | $1,069 | $86,502 | $0 | $0 |
| 2020 | $1,057 | $85,308 | $0 | $0 |
| 2019 | $2,503 | $131,940 | $5,000 | $126,940 |
| 2018 | $2,321 | $127,084 | $5,000 | $122,084 |
| 2017 | $2,215 | $125,145 | $5,000 | $120,145 |
| 2016 | $2,106 | $103,585 | $0 | $0 |
| 2015 | $1,882 | $94,168 | $0 | $0 |
| 2014 | $1,616 | $85,607 | $0 | $0 |
Property History
| Date | Event | Price | List to Sale | Price per Sq Ft | Prior Sale |
|---|---|---|---|---|---|
| 09/16/2025 09/16/25 | Price Changed | $295,900 | -1.3% | $168 / Sq Ft | |
| 04/11/2025 04/11/25 | Price Changed | $299,900 | -2.6% | $170 / Sq Ft | |
| 03/28/2025 03/28/25 | For Sale | $307,900 | +23.2% | $174 / Sq Ft | |
| 05/06/2022 05/06/22 | Sold | $250,000 | -5.6% | $142 / Sq Ft | View Prior Sale |
| 04/08/2022 04/08/22 | Pending | -- | -- | -- | |
| 03/18/2022 03/18/22 | For Sale | $264,900 | -- | $150 / Sq Ft |
Source: Stellar MLS
MLS Number: OM698243
APN: 3530-0385001
- 9047 SW 102nd Cir
- 9183 SW 102nd Cir
- 9107 SW 102nd Cir
- 9150 SW 102nd Cir
- 8932 SW 101st Cir
- 8773 SW 103rd Cir
- 10145 SW 89th Loop
- 10055 SW 90th Loop
- 10075 SW 91st Place
- 9262 SW 102nd Avenue Rd
- 10525 SW 90th Street Rd
- 10071 SW 90th Loop
- 9764 SW 100th Avenue Rd
- 10418 SW 92nd Place Rd
- 8824 SW 104th Cir
- 10119 SW 88th St
- 9342 SW 102nd Terrace Rd
- 8890 SW 104th Cir
- 9071 SW 99th Court Rd
- 10248 SW 93rd Place
- 9119 SW 99th Court Rd
- 9047 SW 99th Court Rd
- 9753 SW 89th Loop
- 9494 SW 93rd Loop
- 9794 SW 96th St
- 10258 SW 99th Ln
- 9940 SW 100th Terrace Rd
- 9157 SW 91st Cir
- 9940 SW 101st Ln
- 10034 SW 77th Loop
- 10245 SW 105th St
- 9290 SW 89th Terrace Unit B
- 10211 SW 93rd Ct
- 9515 SW 76th St
- 8745 SW 92nd Place Unit B
- 10015 SW 90th Ct
- 10028 SW 88th Terrace
- 8680 SW 94th Ln Unit G
- 8954 SW 101st Place
- 8670 SW 97th St Unit A
