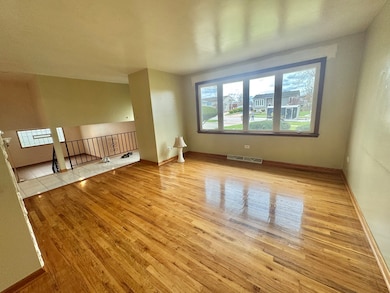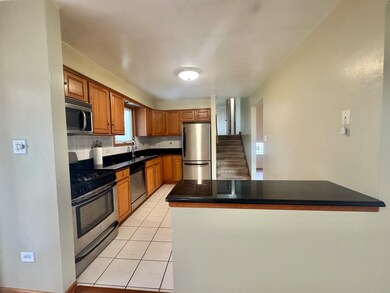
9053 W 147th St Orland Park, IL 60462
Silver Lake North NeighborhoodHighlights
- Property is near a park
- Wood Flooring
- Formal Dining Room
- Prairie Elementary School Rated A
- Great Room
- Living Room
About This Home
As of May 2025COME SEE IT BEFORE IT'S GONE! Walk to shopping, parks, playground. This home was built for family in a great neighborhood & schools. Rehabbed kitchen has granite counters, SS appliances and main level has natural hardwood flooring w large living & dining room areas. A HUGE REC ROOM ADDITION on the main level overlooks a nice yard with room to roam. 3 BR, 2 baths, large lower level family room, big backyard, & 2 car garage make this the perfect family home. The roomy utility room has access to the backyard. This home also has newer washer dryer, newer furnace, 2020 hot water heater, newer roof, windows, siding, soffits (actual age unknown, best guess 10 years when addition was built. STRICTLY SOLD "AS IS", family trust. Make offers to Seller name as DIANE O TAMUNDAY TRUST
Last Agent to Sell the Property
Realty Executives Advance License #475107929 Listed on: 04/07/2025

Home Details
Home Type
- Single Family
Est. Annual Taxes
- $7,508
Year Built
- Built in 1968 | Remodeled in 2010
Lot Details
- Lot Dimensions are 65x25
- Paved or Partially Paved Lot
Parking
- 2 Car Garage
- Driveway
- Parking Included in Price
Home Design
- Split Level Home
- Brick Exterior Construction
- Asphalt Roof
- Concrete Perimeter Foundation
Interior Spaces
- 1,750 Sq Ft Home
- Great Room
- Family Room
- Living Room
- Formal Dining Room
Kitchen
- Range<<rangeHoodToken>>
- <<microwave>>
- Dishwasher
Flooring
- Wood
- Carpet
- Ceramic Tile
Bedrooms and Bathrooms
- 3 Bedrooms
- 3 Potential Bedrooms
- 2 Full Bathrooms
Laundry
- Laundry Room
- Gas Dryer Hookup
Basement
- Partial Basement
- Finished Basement Bathroom
Location
- Property is near a park
Schools
- Prairie Elementary School
- Jerling Junior High School
- Carl Sandburg High School
Utilities
- Forced Air Heating and Cooling System
- Heating System Uses Natural Gas
- 200+ Amp Service
Ownership History
Purchase Details
Home Financials for this Owner
Home Financials are based on the most recent Mortgage that was taken out on this home.Purchase Details
Similar Homes in Orland Park, IL
Home Values in the Area
Average Home Value in this Area
Purchase History
| Date | Type | Sale Price | Title Company |
|---|---|---|---|
| Warranty Deed | $365,000 | Chicago Title | |
| Interfamily Deed Transfer | -- | None Available |
Mortgage History
| Date | Status | Loan Amount | Loan Type |
|---|---|---|---|
| Open | $358,388 | FHA | |
| Previous Owner | $200,000 | Credit Line Revolving |
Property History
| Date | Event | Price | Change | Sq Ft Price |
|---|---|---|---|---|
| 05/13/2025 05/13/25 | Sold | $365,000 | +7.4% | $209 / Sq Ft |
| 04/14/2025 04/14/25 | Pending | -- | -- | -- |
| 04/07/2025 04/07/25 | For Sale | $339,900 | -- | $194 / Sq Ft |
Tax History Compared to Growth
Tax History
| Year | Tax Paid | Tax Assessment Tax Assessment Total Assessment is a certain percentage of the fair market value that is determined by local assessors to be the total taxable value of land and additions on the property. | Land | Improvement |
|---|---|---|---|---|
| 2024 | $7,508 | $30,000 | $5,078 | $24,922 |
| 2023 | $6,634 | $30,000 | $5,078 | $24,922 |
| 2022 | $6,634 | $22,148 | $4,469 | $17,679 |
| 2021 | $4,673 | $22,146 | $4,468 | $17,678 |
| 2020 | $4,612 | $22,146 | $4,468 | $17,678 |
| 2019 | $4,033 | $20,865 | $4,062 | $16,803 |
| 2018 | $3,919 | $20,865 | $4,062 | $16,803 |
| 2017 | $3,859 | $20,865 | $4,062 | $16,803 |
| 2016 | $3,786 | $17,849 | $3,656 | $14,193 |
| 2015 | $3,690 | $17,849 | $3,656 | $14,193 |
| 2014 | $3,661 | $17,849 | $3,656 | $14,193 |
| 2013 | $3,910 | $19,764 | $3,656 | $16,108 |
Agents Affiliated with this Home
-
Maria Wildoer

Seller's Agent in 2025
Maria Wildoer
Realty Executives
(847) 912-3997
1 in this area
94 Total Sales
-
Mark Santoyo

Buyer's Agent in 2025
Mark Santoyo
RE/MAX
(312) 625-0007
2 in this area
245 Total Sales
Map
Source: Midwest Real Estate Data (MRED)
MLS Number: 12332164
APN: 27-10-403-006-0000
- 9055 Fairway Dr
- 14602 Beech St
- 9132 Clairmont Ct Unit 113
- 9341 Montgomery Dr
- 9058 Caddy Ct
- 8964 Dublin St Unit 12C
- 8909 Silverdale Dr Unit 5C
- 9180 136th St
- 56 Orland Square Dr
- 15044 S 88th Ave
- 14222 Timothy Dr
- 14216 Trenton Ave
- 9281 Harlowe Ln
- 14207 Concord Dr
- 14445 S La Grange Rd
- 9242 Pembrooke Ln
- 8730 Henry St
- 8818 Lori Ln
- 8720 Berkley Ct
- 14109 Yorktown Dr






