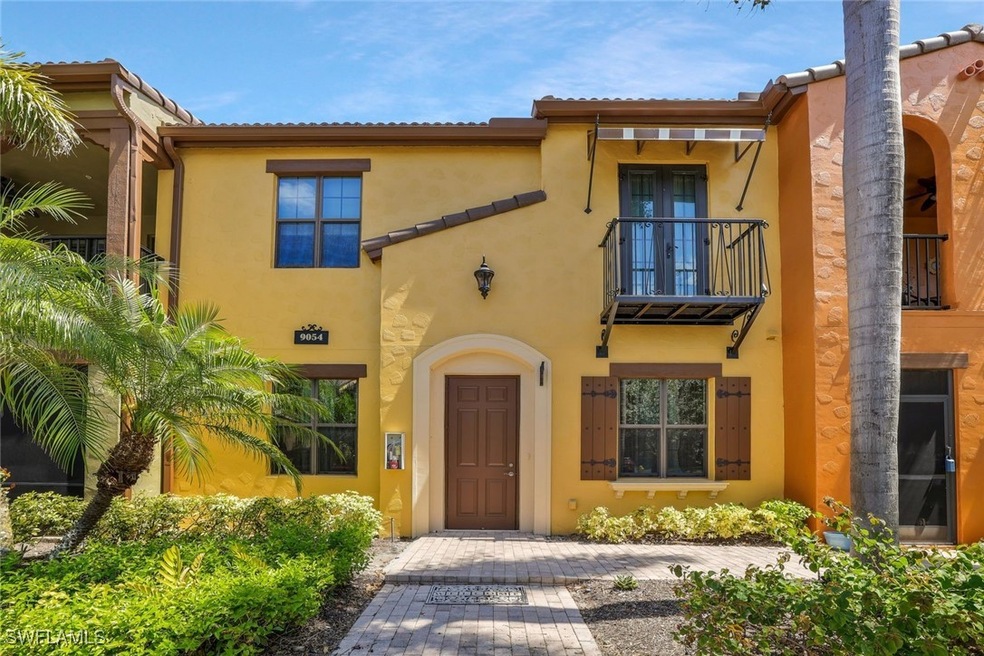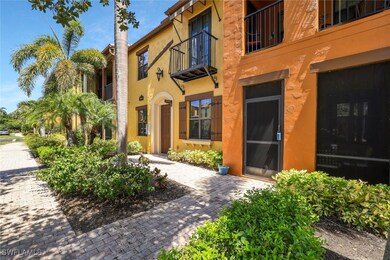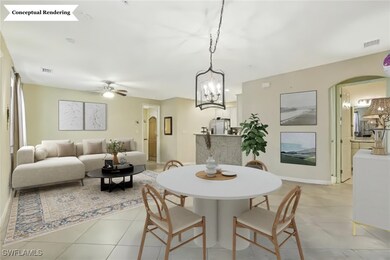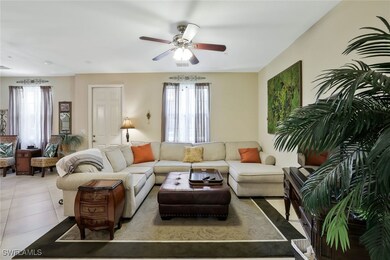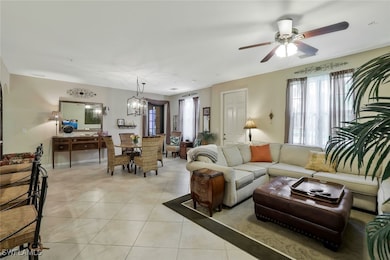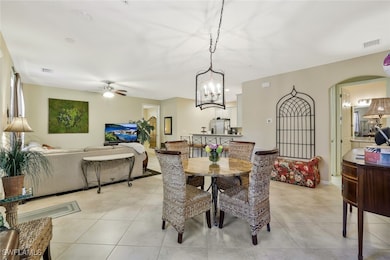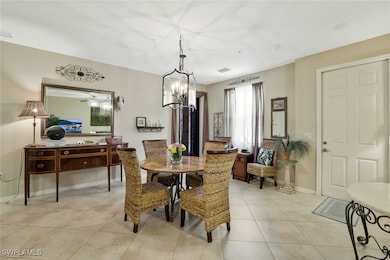
9054 Capistrano St N Unit 4003 Naples, FL 34113
Lely Resort NeighborhoodEstimated payment $3,827/month
Highlights
- Golf Course Community
- Fitness Center
- Clubhouse
- Community Cabanas
- Private Membership Available
- Spanish Architecture
About This Home
Welcome to the stunning San Clemente single-level floor plan, where light and space abound. Designed with an abundance of windows, this home offers a bright and airy open floor plan, perfect for modern living.
Featuring a 2-car attached garage, the property includes private lanais off each bedroom, providing a secluded outdoor retreat for relaxation. Inside, enjoy tile flooring throughout, a functional kitchen equipped with granite countertops, and stainless steel appliances that cater to your culinary needs. The spacious bathroom adds a touch of luxury with plentiful counter space.
Situated in Ole’s vibrant Town Center, residents have access to an array of amenities, including a movie theater, state-of-the-art gym, resort-style pool, pub, ice cream shop, and tennis courts. As an end-unit, the home offers unparalleled privacy with no neighbors above, below, or on either side—perfect for those seeking tranquility in a lively community. Experience the ideal blend of comfort, convenience, and private living in this exquisite property.
Property Details
Home Type
- Condominium
Est. Annual Taxes
- $3,848
Year Built
- Built in 2014
Lot Details
- Southwest Facing Home
- Sprinkler System
- Zero Lot Line
HOA Fees
Parking
- 2 Car Attached Garage
- Garage Door Opener
Home Design
- Spanish Architecture
- Tile Roof
- Stucco
Interior Spaces
- 1,404 Sq Ft Home
- 1-Story Property
- High Ceiling
- Ceiling Fan
- Single Hung Windows
- Sliding Windows
- Entrance Foyer
- Great Room
- Combination Dining and Living Room
- Screened Porch
- Home Security System
Kitchen
- Breakfast Bar
- Self-Cleaning Oven
- Range
- Warming Drawer
- Microwave
- Freezer
- Dishwasher
- Disposal
Flooring
- Carpet
- Tile
Bedrooms and Bathrooms
- 2 Bedrooms
- Split Bedroom Floorplan
- Walk-In Closet
- 2 Full Bathrooms
- Shower Only
- Separate Shower
Laundry
- Dryer
- Washer
Outdoor Features
- Screened Patio
Utilities
- Central Heating and Cooling System
- Underground Utilities
- High Speed Internet
- Cable TV Available
Listing and Financial Details
- Legal Lot and Block 3 / 40
- Assessor Parcel Number 64635403021
Community Details
Overview
- Association fees include cable TV, legal/accounting, ground maintenance, pest control, reserve fund, road maintenance, street lights, trash, water
- 623 Units
- Private Membership Available
- Association Phone (239) 687-1400
- Low-Rise Condominium
- Ole Subdivision
Amenities
- Restaurant
- Clubhouse
- Billiard Room
- Community Library
Recreation
- Golf Course Community
- Tennis Courts
- Community Basketball Court
- Bocce Ball Court
- Fitness Center
- Community Cabanas
- Community Pool
- Community Spa
- Putting Green
Pet Policy
- Call for details about the types of pets allowed
Security
- Impact Glass
- High Impact Door
- Fire and Smoke Detector
Map
Home Values in the Area
Average Home Value in this Area
Tax History
| Year | Tax Paid | Tax Assessment Tax Assessment Total Assessment is a certain percentage of the fair market value that is determined by local assessors to be the total taxable value of land and additions on the property. | Land | Improvement |
|---|---|---|---|---|
| 2023 | $3,809 | $249,417 | $0 | $0 |
| 2022 | $3,627 | $226,743 | $0 | $0 |
| 2021 | $3,170 | $206,130 | $0 | $206,130 |
| 2020 | $3,034 | $197,820 | $0 | $197,820 |
| 2019 | $3,050 | $197,820 | $0 | $197,820 |
| 2018 | $3,361 | $225,520 | $0 | $225,520 |
| 2017 | $3,344 | $227,445 | $0 | $227,445 |
| 2016 | $3,239 | $224,290 | $0 | $0 |
| 2015 | $3,023 | $203,900 | $0 | $0 |
| 2014 | $2,648 | $169,505 | $0 | $0 |
Property History
| Date | Event | Price | Change | Sq Ft Price |
|---|---|---|---|---|
| 04/25/2025 04/25/25 | For Sale | $392,000 | +76.2% | $283 / Sq Ft |
| 12/23/2014 12/23/14 | Sold | $222,490 | 0.0% | $158 / Sq Ft |
| 09/11/2014 09/11/14 | Pending | -- | -- | -- |
| 08/26/2014 08/26/14 | Price Changed | $222,490 | -1.1% | $158 / Sq Ft |
| 08/19/2014 08/19/14 | For Sale | $224,990 | 0.0% | $160 / Sq Ft |
| 08/12/2014 08/12/14 | Pending | -- | -- | -- |
| 07/23/2014 07/23/14 | For Sale | $224,990 | 0.0% | $160 / Sq Ft |
| 07/18/2014 07/18/14 | Pending | -- | -- | -- |
| 07/12/2014 07/12/14 | Price Changed | $224,990 | -6.3% | $160 / Sq Ft |
| 06/16/2014 06/16/14 | For Sale | $239,990 | 0.0% | $171 / Sq Ft |
| 06/12/2014 06/12/14 | Pending | -- | -- | -- |
| 06/01/2014 06/01/14 | For Sale | $239,990 | -- | $171 / Sq Ft |
Purchase History
| Date | Type | Sale Price | Title Company |
|---|---|---|---|
| Special Warranty Deed | $222,490 | Noble Title & Trust Llc |
Mortgage History
| Date | Status | Loan Amount | Loan Type |
|---|---|---|---|
| Open | $177,992 | New Conventional |
Similar Homes in Naples, FL
Source: Florida Gulf Coast Multiple Listing Service
MLS Number: 225038939
APN: 64635403021
- 9063 Capistrano St N Unit 4401
- 9064 Capistrano St N Unit 5005
- 9067 Capistrano St N Unit 4502
- 9066 Albion Ln N Unit 5104
- 9065 Albion Ln N Unit 4903
- 9065 Albion Ln N Unit 4909
- 9051 Capistrano St N Unit 4302
- 9071 Albion Ln N Unit 5703
- 9081 Albion Ln S Unit 6506
- 9086 Albion Ln S Unit 7305
- 9072 Covina Dr N Unit 5505
- 9037 Alturas St Unit 3705
- 8515 Chase Preserve Dr
- 9036 Alturas St Unit 3603
- 9054 Capistrano St N Unit 40-2
- 9040 Alturas St Unit 39-5
- 9055 Capistrano St N Unit 4206
- 9051 Capistrano St N Unit 4308
- 9063 Capistrano St N Unit 4405
- 9067 Capistrano St N Unit 4504
- 8175 Celeste Dr Unit 1230
- 8175 Celeste Dr Unit 1229
- 9066 Albion Ln N Unit 51-1
- 8519 Chase Preserve Dr
- 9065 Albion Ln N Unit 4903
- 9082 Capistrano St N Unit 48-4
- 9082 Capistrano St N Unit 48-5
- 9071 Albion Ln N Unit 5703
- 9078 Albion Ln S Unit 66-5
- 8036 Belmont Ct Unit ID1073497P
- 12113 Fuller Ln
- 478 Tall Oak Rd
- 8120 Acacia St
- 11496 Sumter Grove Cir
