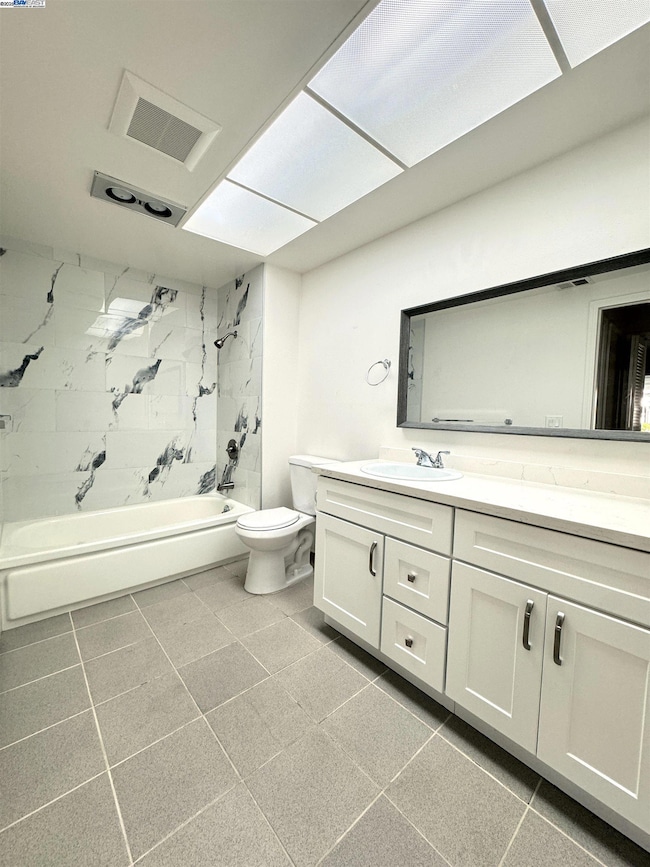
9054 Craydon Cir San Ramon, CA 94583
San Ramon Valley NeighborhoodEstimated payment $2,866/month
Highlights
- Fitness Center
- Spa
- Solid Surface Countertops
- Country Club Elementary School Rated A
- Clubhouse
- Community Barbecue Grill
About This Home
Welcome to Sunny Glen, a charming townhome in an exclusive 55+ community. This one-bedroom, one-bathroom, single-level residence is designed for both comfort and convenience. The remodeled open-concept kitchen features granite countertops, modern appliances, and classic white cabinetry—a true delight for any home chef. The bathroom has been thoughtfully updated with luxury vinyl flooring, a stylish vanity, and ample storage. Throughout the home, new vinyl flooring and fresh paint add a touch of elegance. The spacious covered patio offers a serene spot to enjoy the sunset. Practical amenities include assigned covered parking with overhead storage and plenty of visitor parking. The community clubhouse is a social hub, offering a pool, spa, bocce, shuffleboard, and a library to keep you engaged. The HOA covers free laundry, basic cable, water, sewer, and garbage services for your convenience. Ideally situated near shopping, a senior center, medical facilities, golf courses, and a fire station, Sunny Glen invites you to embrace the ideal 55+ lifestyle. Make this exquisite home your own and experience the best that life has to offer.
Townhouse Details
Home Type
- Townhome
Est. Annual Taxes
- $4,517
Year Built
- Built in 1963
HOA Fees
- $499 Monthly HOA Fees
Parking
- 1 Car Garage
- Carport
Home Design
- Slab Foundation
- Composition Shingle Roof
- Wood Siding
Interior Spaces
- 1-Story Property
- Laminate Flooring
Kitchen
- Electric Cooktop
- Solid Surface Countertops
Bedrooms and Bathrooms
- 1 Bedroom
- 1 Full Bathroom
Utilities
- Forced Air Heating and Cooling System
- Thermostat
Additional Features
- Spa
- 850 Sq Ft Lot
Listing and Financial Details
- Assessor Parcel Number 2102900442
Community Details
Overview
- Association fees include common area maintenance, hazard insurance, management fee, reserves, trash, ground maintenance
- Sunny Glen Association, Phone Number (925) 371-5700
- Sunny Glen Subdivision
Amenities
- Community Barbecue Grill
- Clubhouse
- Game Room
Recreation
- Fitness Center
- Community Pool
Map
Home Values in the Area
Average Home Value in this Area
Tax History
| Year | Tax Paid | Tax Assessment Tax Assessment Total Assessment is a certain percentage of the fair market value that is determined by local assessors to be the total taxable value of land and additions on the property. | Land | Improvement |
|---|---|---|---|---|
| 2025 | $4,517 | $399,513 | $260,100 | $139,413 |
| 2024 | $4,517 | $391,680 | $255,000 | $136,680 |
| 2023 | $4,451 | $384,000 | $250,000 | $134,000 |
| 2022 | $2,070 | $163,268 | $124,233 | $39,035 |
| 2021 | $2,032 | $160,068 | $121,798 | $38,270 |
| 2019 | $2,000 | $155,323 | $118,187 | $37,136 |
| 2018 | $1,935 | $152,278 | $115,870 | $36,408 |
| 2017 | $1,874 | $149,294 | $113,599 | $35,695 |
| 2016 | $1,846 | $146,368 | $111,372 | $34,996 |
| 2015 | $1,829 | $144,171 | $109,700 | $34,471 |
| 2014 | $1,810 | $141,348 | $107,552 | $33,796 |
Property History
| Date | Event | Price | Change | Sq Ft Price |
|---|---|---|---|---|
| 07/18/2025 07/18/25 | For Sale | $359,500 | -6.4% | $587 / Sq Ft |
| 02/04/2025 02/04/25 | Off Market | $384,000 | -- | -- |
| 10/20/2022 10/20/22 | Sold | $384,000 | -4.0% | $627 / Sq Ft |
| 09/20/2022 09/20/22 | Pending | -- | -- | -- |
| 08/26/2022 08/26/22 | For Sale | $399,950 | -- | $654 / Sq Ft |
Purchase History
| Date | Type | Sale Price | Title Company |
|---|---|---|---|
| Deed | -- | Wfg National Title | |
| Grant Deed | $255,000 | Wfg National Title | |
| Interfamily Deed Transfer | -- | Placer Title Company | |
| Grant Deed | $115,000 | Placer Title Company |
Mortgage History
| Date | Status | Loan Amount | Loan Type |
|---|---|---|---|
| Open | $200,000 | New Conventional | |
| Previous Owner | $33,000 | Credit Line Revolving | |
| Previous Owner | $131,250 | Stand Alone First | |
| Previous Owner | $16,000 | Unknown | |
| Previous Owner | $115,000 | Stand Alone First | |
| Previous Owner | $25,000 | Unknown |
Similar Homes in the area
Source: Bay East Association of REALTORS®
MLS Number: 41105343
APN: 210-290-044-2
- 9014 Craydon Cir
- 8351 Mulberry Place
- 156 Dogwood Place
- 663 Greylyn Dr
- 230 Triana Way
- 216 Tangerine Ct
- 8629 Beverly Ln
- 1 Lupine Ln
- 7777 Crossridge Rd
- 8043 Crossridge Rd
- 6883 Langmuir Ln
- 7407 Oxford Cir Unit 131
- 9085 Alcosta Blvd Unit 374
- 9085 Alcosta Blvd Unit 324
- 7570 Carlow Way
- 9025 Alcosta Blvd Unit 228
- 7453 Interlachen Ave
- 7464 Oxford Cir Unit 55
- 7114 Brighton Dr
- 9005 Alcosta Blvd Unit 199
- 8105 N Lake Dr
- 9200 Alcosta Blvd
- 7904 Fall Creek Rd
- 9462 Thunderbird Place
- 7300 Parkwood Cir
- 6500 Cotton Wood Cir
- 6570 Cotton Wood Cir Unit G
- 166 Madelia Place
- 7104 Cross Creek Cir Unit A
- 7251 Amanda St
- 6979 Dublin Meadows St Unit F
- 501 Amherst Ct Unit A
- 7585 Amador Valley Blvd
- 6450 Dougherty Rd
- 6216 Diamond Way
- 6233 Dougherty Rd
- 6775 Golden Gate Dr
- 6601 Dublin Blvd
- 11882 Flanagan Ct
- 17445 Bollinger Canyon Rd






