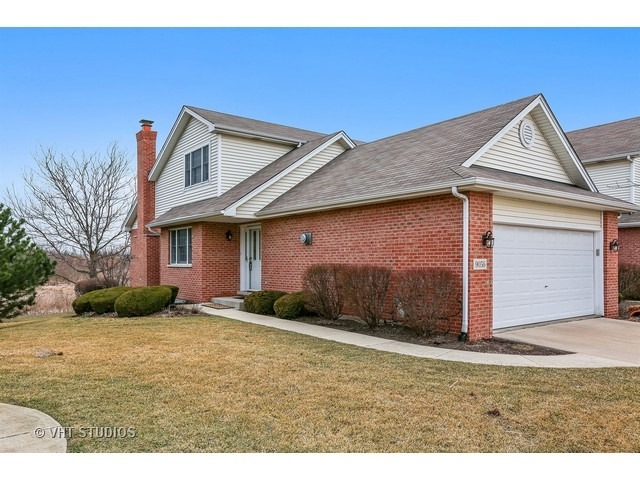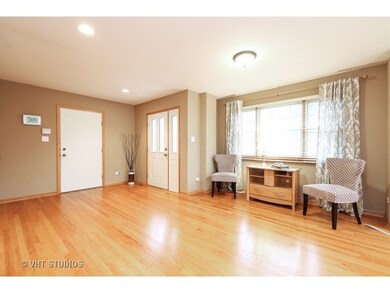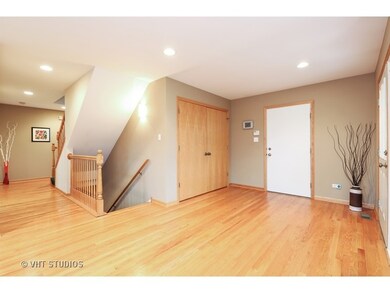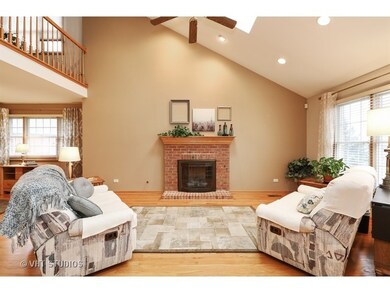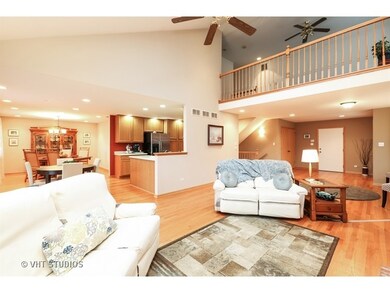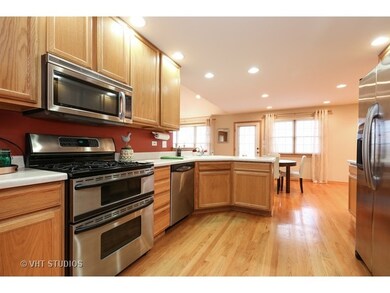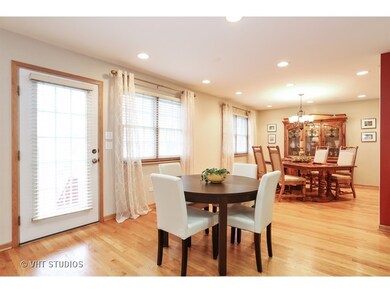
9056 Francis Ct Unit 2 Woodridge, IL 60517
Estimated Value: $430,351 - $514,000
Highlights
- Second Kitchen
- Property is adjacent to nature preserve
- Vaulted Ceiling
- River Valley School Rated A-
- Double Shower
- Wood Flooring
About This Home
As of June 2016Splendid end unit townhome with first floor master bedroom, luxury bath and California Closets (throughout home). There is laundry hook up in first floor closet for true ranch living. Laundry is currently in the basement. Hardwood oak floors flow through the first floor with endless possibilities for furniture arrangement because of the open floor plan. Views out the back are stunning views of nature. Second floor has loft space and second bedroom and second bath. Lower basement level has bedroom, third bath, rec room, second kitchen and bar, storage closet and utility room. Guests or other family will love this inviting space for parties and privacy. Attached 2.5 car garage with gas heater makes this the perfect place for hobbyist. Garage floor has epoxy finish. Bathrooms have oversized showers (5x4 in master), master suite doors are 36" for wheelchair access. All 3 baths have heat lamps. Convenient location for expressways and shopping. Stainless steel appliances, with double oven
Last Agent to Sell the Property
Coldwell Banker Realty License #475124413 Listed on: 03/08/2016

Last Buyer's Agent
@properties Christie's International Real Estate License #475089038

Townhouse Details
Home Type
- Townhome
Est. Annual Taxes
- $8,532
Year Built
- 2001
Lot Details
- Property is adjacent to nature preserve
- End Unit
- East or West Exposure
HOA Fees
- $255 per month
Parking
- Attached Garage
- Heated Garage
- Garage Transmitter
- Garage Door Opener
- Driveway
- Parking Included in Price
- Garage Is Owned
Home Design
- Brick Exterior Construction
- Slab Foundation
- Vinyl Siding
Interior Spaces
- Wet Bar
- Vaulted Ceiling
- Skylights
- Gas Log Fireplace
- Entrance Foyer
- Dining Area
- Den
- Loft
- Storage Room
- Wood Flooring
Kitchen
- Second Kitchen
- Breakfast Bar
- Walk-In Pantry
- Double Oven
- Microwave
- Dishwasher
- Stainless Steel Appliances
- Disposal
Bedrooms and Bathrooms
- Main Floor Bedroom
- Walk-In Closet
- Primary Bathroom is a Full Bathroom
- Bathroom on Main Level
- Bidet
- Dual Sinks
- Whirlpool Bathtub
- Double Shower
- Separate Shower
Laundry
- Dryer
- Washer
Finished Basement
- Basement Fills Entire Space Under The House
- Finished Basement Bathroom
Utilities
- Central Air
- Heating System Uses Gas
- Lake Michigan Water
Additional Features
- Handicap Shower
- Patio
- Property is near a bus stop
Community Details
- Pets Allowed
Listing and Financial Details
- Senior Tax Exemptions
- Homeowner Tax Exemptions
Ownership History
Purchase Details
Purchase Details
Home Financials for this Owner
Home Financials are based on the most recent Mortgage that was taken out on this home.Purchase Details
Home Financials for this Owner
Home Financials are based on the most recent Mortgage that was taken out on this home.Purchase Details
Similar Homes in the area
Home Values in the Area
Average Home Value in this Area
Purchase History
| Date | Buyer | Sale Price | Title Company |
|---|---|---|---|
| Pintozzi John C | -- | None Available | |
| Pintozzi John | $330,000 | Attorney | |
| Reed Gary A | $334,000 | Ctic | |
| Cole Taylor Bank | $281,000 | -- |
Mortgage History
| Date | Status | Borrower | Loan Amount |
|---|---|---|---|
| Previous Owner | Reed Gary A | $150,000 |
Property History
| Date | Event | Price | Change | Sq Ft Price |
|---|---|---|---|---|
| 06/24/2016 06/24/16 | Sold | $330,000 | -2.7% | $92 / Sq Ft |
| 03/14/2016 03/14/16 | Pending | -- | -- | -- |
| 03/08/2016 03/08/16 | For Sale | $339,000 | -- | $94 / Sq Ft |
Tax History Compared to Growth
Tax History
| Year | Tax Paid | Tax Assessment Tax Assessment Total Assessment is a certain percentage of the fair market value that is determined by local assessors to be the total taxable value of land and additions on the property. | Land | Improvement |
|---|---|---|---|---|
| 2023 | $8,532 | $123,040 | $26,680 | $96,360 |
| 2022 | $8,262 | $121,700 | $26,390 | $95,310 |
| 2021 | $7,148 | $120,320 | $26,090 | $94,230 |
| 2020 | $7,919 | $117,930 | $25,570 | $92,360 |
| 2019 | $7,607 | $113,150 | $24,530 | $88,620 |
| 2018 | $6,362 | $107,760 | $23,360 | $84,400 |
| 2017 | $7,186 | $103,700 | $22,480 | $81,220 |
| 2016 | $6,474 | $98,960 | $21,450 | $77,510 |
| 2015 | $6,068 | $93,100 | $20,180 | $72,920 |
| 2014 | $5,388 | $82,290 | $17,840 | $64,450 |
| 2013 | $5,155 | $81,910 | $17,760 | $64,150 |
Agents Affiliated with this Home
-
Chick Briner

Seller's Agent in 2016
Chick Briner
Coldwell Banker Realty
(630) 204-5072
40 Total Sales
-
William Kimball

Buyer's Agent in 2016
William Kimball
@ Properties
(630) 887-5550
2 in this area
31 Total Sales
Map
Source: Midwest Real Estate Data (MRED)
MLS Number: MRD09159618
APN: 10-06-308-037
- 10S241 Wallace Dr
- 20W427 Elizabeth Dr
- 20W428 Westminster Dr
- 1405 Westminster Dr
- 1520 Chauser Ln
- 9013 Charing Cross Rd
- 1212 Gloucester Rd
- 8885 Dryden St
- 8525 Woodward Ave Unit 303
- 8551 Sperry Ct
- 8541 Chadwick Ct
- 8542 Sperry Ct
- 8537 Chadwick Ct
- 8530 Sperry Ct
- 8497 Liberty Ln
- 8497 Liberty Ln
- 8497 Liberty Ln
- 8497 Liberty Ln
- 8497 Liberty Ln
- 8494 Cornelia Ln
- 9056 Francis Ct Unit 2
- 9050 Francis Ct
- 2143 Prairie Ln
- 2137 Prairie Ln
- 9038 Francis Ct Unit 2
- 2131 Prairie Ln
- 9032 Francis Ct
- 2124 Prairie Ln
- 9026 Francis Ct
- 2125 Prairie Ln
- 2118 Prairie Ln Unit 2
- 2125 Waterford Ln
- 2119 Prairie Ln
- 2119 Waterford Ln
- 2113 Prairie Ln
- 2142 Waterford Ln
- 2106 Prairie Ln
- 2113 Waterford Ln
- 2043 Prairie Ln
