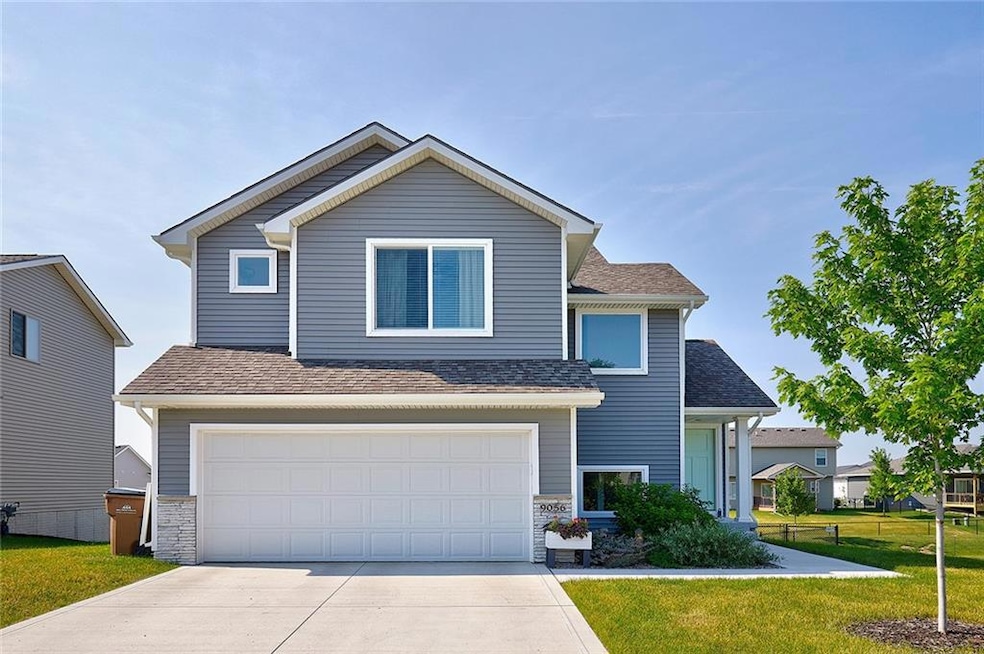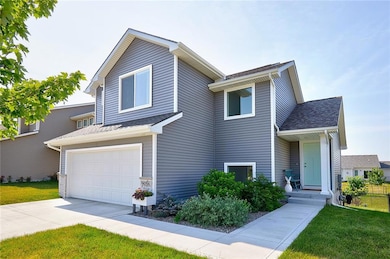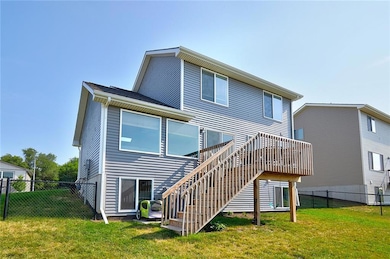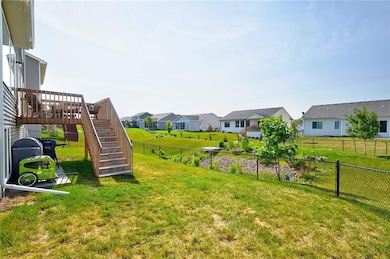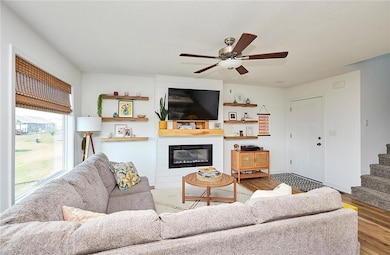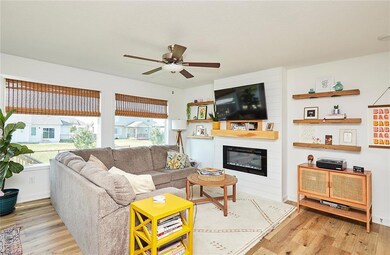
9056 Primo Ln Waukee, IA 50263
Highlights
- 1 Fireplace
- Mud Room
- Eat-In Kitchen
- Woodland Hills Elementary Rated A-
- No HOA
- Tile Flooring
About This Home
As of August 2023Location Location Location! Right near all the fun of Jordan Creek with parks within walking distance. With 3 bedrooms 2.5 bath from "builder grade" finishes updated to custom finishes with fenced in backyard you won't want to miss out on this one of a kind home. Great entertaining deck and yard with open shelving and modern updates. With unfinished basement to add more liveable space if needed. Don't miss this one!
Last Buyer's Agent
Allen Goben
Century 21 Signature

Home Details
Home Type
- Single Family
Est. Annual Taxes
- $1,130
Year Built
- Built in 2021
Lot Details
- 9,148 Sq Ft Lot
- Chain Link Fence
Home Design
- Asphalt Shingled Roof
- Stone Siding
- Vinyl Siding
Interior Spaces
- 1,431 Sq Ft Home
- 2-Story Property
- 1 Fireplace
- Drapes & Rods
- Mud Room
- Family Room
- Dining Area
- Fire and Smoke Detector
- Unfinished Basement
Kitchen
- Eat-In Kitchen
- Stove
- Cooktop
- Microwave
- Dishwasher
Flooring
- Carpet
- Tile
- Luxury Vinyl Plank Tile
Bedrooms and Bathrooms
- 3 Bedrooms
Laundry
- Laundry on upper level
- Dryer
- Washer
Parking
- 2 Car Attached Garage
- Driveway
Utilities
- Forced Air Heating and Cooling System
- Cable TV Available
Community Details
- No Home Owners Association
Listing and Financial Details
- Assessor Parcel Number 1610283009
Similar Homes in Waukee, IA
Home Values in the Area
Average Home Value in this Area
Property History
| Date | Event | Price | Change | Sq Ft Price |
|---|---|---|---|---|
| 08/25/2023 08/25/23 | Sold | $335,000 | -4.3% | $234 / Sq Ft |
| 07/10/2023 07/10/23 | Pending | -- | -- | -- |
| 07/03/2023 07/03/23 | For Sale | $350,000 | +32.0% | $245 / Sq Ft |
| 05/14/2021 05/14/21 | Sold | $265,100 | +1.2% | $195 / Sq Ft |
| 05/14/2021 05/14/21 | Pending | -- | -- | -- |
| 10/08/2020 10/08/20 | For Sale | $262,000 | -- | $192 / Sq Ft |
Tax History Compared to Growth
Agents Affiliated with this Home
-
Kaitlyn Harvey

Seller's Agent in 2023
Kaitlyn Harvey
Century 21 Signature
(515) 205-4307
5 in this area
88 Total Sales
-
A
Buyer's Agent in 2023
Allen Goben
Century 21 Signature
-
Tammy Heckart

Seller's Agent in 2021
Tammy Heckart
RE/MAX
(515) 599-8807
19 in this area
1,348 Total Sales
-
Tony Berry

Seller Co-Listing Agent in 2021
Tony Berry
RE/MAX
(515) 981-6068
11 in this area
199 Total Sales
Map
Source: Des Moines Area Association of REALTORS®
MLS Number: 677562
- 9137 Primo Ln
- Lacona Plan at Della Vita
- Chariton Plan at Della Vita
- Radcliffe Plan at Della Vita
- Forrester Plan at Della Vita
- Melrose Plan at Della Vita
- Cedar Plan at Della Vita
- Reilly Plan at Della Vita
- Hampton Plan at Della Vita
- Jasmine Plan at Della Vita
- Fostoria Plan at Della Vita
- Scranton Plan at Della Vita
- Lansing Plan at Della Vita
- Remson Plan at Della Vita
- Fraser Plan at Della Vita
- 627 Dolce Ct
- 650 Napoli Ave
- 9379 Stillwater Dr
- 9225 Stillwater Dr
- 9269 Stillwater Dr
