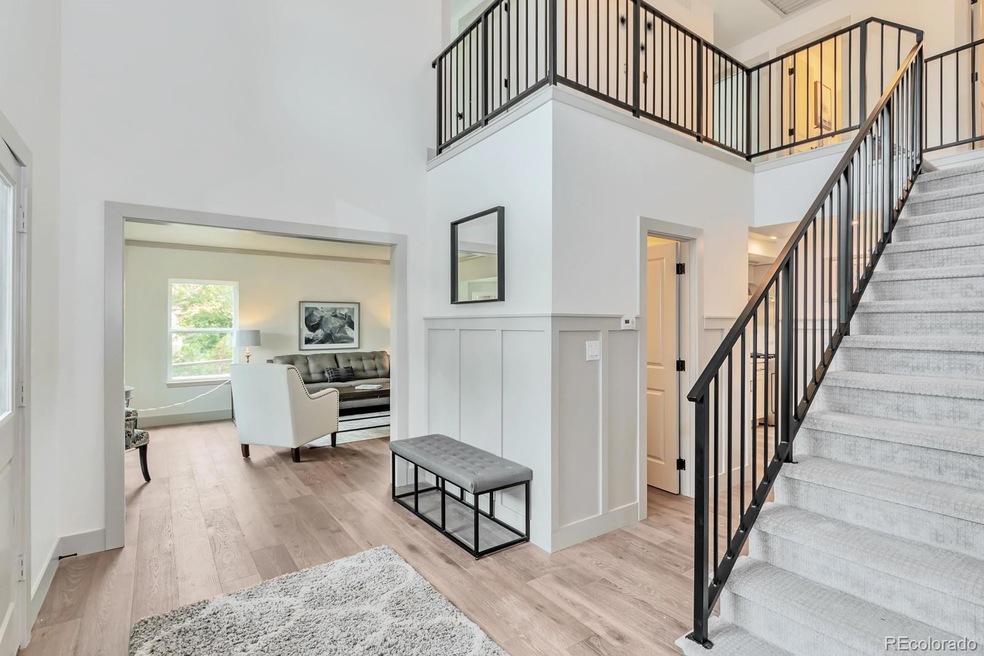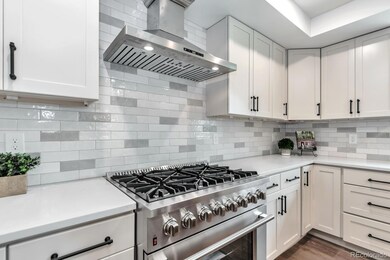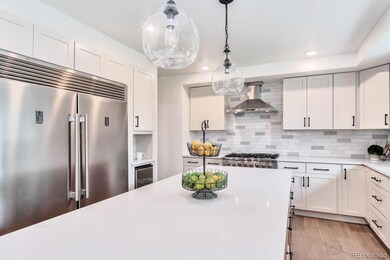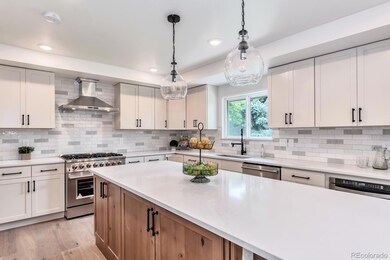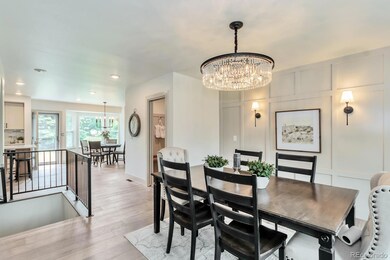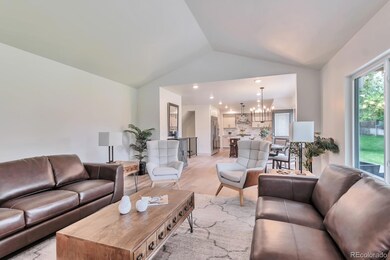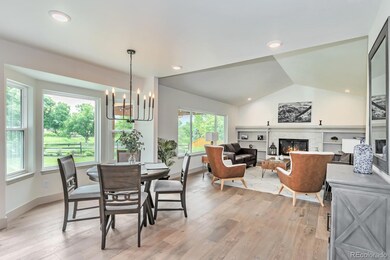
9057 Mountain Laurel Way Highlands Ranch, CO 80126
Northridge NeighborhoodHighlights
- Fitness Center
- Primary Bedroom Suite
- Traditional Architecture
- Sand Creek Elementary School Rated A-
- Mountain View
- Wood Flooring
About This Home
As of July 2023This is a must see in Highlands Ranch...Beautiful custom remodel with designer updates from top to bottom..Located on a peaceful and cozy cul de sac, this lot is fully fenced and features stamped concrete walks and patio with pergola, professional landscaping, and great mountain views..The main level boasts a really cool floorplan with all new designer kitchen, beautiful new hardwoods throughout, family room with fireplace, and a nice private home office...The upper level of this home has an amazing primary suite with huge custom bath and laundry, and 3 additional bedrooms and a full bath...the basement is finished and includes a large rec room, spacious bedroom with in suite bath, and lots of storage...This is truly a special home, is nicely staged, and will not last so schedule your private showing now!!
Home Details
Home Type
- Single Family
Est. Annual Taxes
- $4,057
Year Built
- Built in 1990 | Remodeled
Lot Details
- 0.26 Acre Lot
- Cul-De-Sac
- East Facing Home
- Property is Fully Fenced
- Landscaped
- Level Lot
- Front and Back Yard Sprinklers
- Private Yard
- Property is zoned PDU
HOA Fees
Parking
- 2 Car Attached Garage
Home Design
- Traditional Architecture
- Brick Exterior Construction
- Slab Foundation
- Frame Construction
- Composition Roof
- Wood Siding
- Concrete Perimeter Foundation
Interior Spaces
- 2-Story Property
- Double Pane Windows
- Entrance Foyer
- Family Room with Fireplace
- Mountain Views
Kitchen
- Breakfast Area or Nook
- Eat-In Kitchen
- Range<<rangeHoodToken>>
- <<microwave>>
- Dishwasher
- Kitchen Island
- Quartz Countertops
- Disposal
Flooring
- Wood
- Carpet
- Tile
Bedrooms and Bathrooms
- 5 Bedrooms
- Primary Bedroom Suite
- Walk-In Closet
Finished Basement
- Basement Fills Entire Space Under The House
- 1 Bedroom in Basement
Home Security
- Carbon Monoxide Detectors
- Fire and Smoke Detector
Schools
- Sage Canyon Elementary School
- Mountain Ridge Middle School
- Mountain Vista High School
Utilities
- Forced Air Heating and Cooling System
- Gas Water Heater
Additional Features
- Smoke Free Home
- Covered patio or porch
Listing and Financial Details
- Exclusions: staging items
- Property held in a trust
- Assessor Parcel Number R0344658
Community Details
Overview
- Association fees include road maintenance, trash
- Hrca Association, Phone Number (303) 471-8815
- Timberline Neighborhood Association, Phone Number (303) 482-2213
- Highlands Ranch Subdivision
- Greenbelt
Recreation
- Tennis Courts
- Community Playground
- Fitness Center
- Community Pool
- Trails
Ownership History
Purchase Details
Home Financials for this Owner
Home Financials are based on the most recent Mortgage that was taken out on this home.Purchase Details
Home Financials for this Owner
Home Financials are based on the most recent Mortgage that was taken out on this home.Purchase Details
Home Financials for this Owner
Home Financials are based on the most recent Mortgage that was taken out on this home.Purchase Details
Home Financials for this Owner
Home Financials are based on the most recent Mortgage that was taken out on this home.Purchase Details
Home Financials for this Owner
Home Financials are based on the most recent Mortgage that was taken out on this home.Purchase Details
Home Financials for this Owner
Home Financials are based on the most recent Mortgage that was taken out on this home.Purchase Details
Home Financials for this Owner
Home Financials are based on the most recent Mortgage that was taken out on this home.Purchase Details
Purchase Details
Similar Homes in Highlands Ranch, CO
Home Values in the Area
Average Home Value in this Area
Purchase History
| Date | Type | Sale Price | Title Company |
|---|---|---|---|
| Warranty Deed | $1,225,000 | Title Forward | |
| Special Warranty Deed | $806,000 | Title Forward | |
| Interfamily Deed Transfer | -- | Capital Title Llc | |
| Interfamily Deed Transfer | -- | Capital Title Llc | |
| Warranty Deed | $383,500 | Land Title Guarantee Company | |
| Interfamily Deed Transfer | -- | Land Title Guarantee Company | |
| Interfamily Deed Transfer | -- | None Available | |
| Quit Claim Deed | -- | -- | |
| Warranty Deed | $212,900 | -- | |
| Warranty Deed | $568,000 | -- |
Mortgage History
| Date | Status | Loan Amount | Loan Type |
|---|---|---|---|
| Open | $925,000 | New Conventional | |
| Previous Owner | $209,000 | New Conventional | |
| Previous Owner | $250,500 | New Conventional | |
| Previous Owner | $257,300 | New Conventional | |
| Previous Owner | $259,000 | New Conventional | |
| Previous Owner | $268,000 | Unknown | |
| Previous Owner | $270,000 | Unknown | |
| Previous Owner | $297,000 | New Conventional | |
| Previous Owner | $10,000 | Credit Line Revolving | |
| Previous Owner | $256,500 | Unknown | |
| Previous Owner | $250,500 | Unknown |
Property History
| Date | Event | Price | Change | Sq Ft Price |
|---|---|---|---|---|
| 07/27/2023 07/27/23 | Sold | $1,225,000 | -1.9% | $295 / Sq Ft |
| 06/29/2023 06/29/23 | Pending | -- | -- | -- |
| 06/16/2023 06/16/23 | For Sale | $1,249,000 | +55.0% | $301 / Sq Ft |
| 02/10/2023 02/10/23 | Sold | $806,000 | -2.3% | $261 / Sq Ft |
| 01/26/2023 01/26/23 | Pending | -- | -- | -- |
| 01/26/2023 01/26/23 | For Sale | $825,000 | -- | $267 / Sq Ft |
Tax History Compared to Growth
Tax History
| Year | Tax Paid | Tax Assessment Tax Assessment Total Assessment is a certain percentage of the fair market value that is determined by local assessors to be the total taxable value of land and additions on the property. | Land | Improvement |
|---|---|---|---|---|
| 2024 | $5,594 | $63,030 | $14,160 | $48,870 |
| 2023 | $5,584 | $63,030 | $14,160 | $48,870 |
| 2022 | $4,057 | $44,410 | $10,240 | $34,170 |
| 2021 | $4,220 | $44,410 | $10,240 | $34,170 |
| 2020 | $4,062 | $43,800 | $9,610 | $34,190 |
| 2019 | $4,077 | $43,800 | $9,610 | $34,190 |
| 2018 | $3,897 | $41,230 | $9,490 | $31,740 |
| 2017 | $3,548 | $41,230 | $9,490 | $31,740 |
| 2016 | $3,713 | $42,350 | $9,740 | $32,610 |
| 2015 | $1,897 | $42,350 | $9,740 | $32,610 |
| 2014 | $1,678 | $34,590 | $6,690 | $27,900 |
Agents Affiliated with this Home
-
Tina Christensen

Seller's Agent in 2025
Tina Christensen
The Agency - Denver
(303) 335-7060
2 in this area
107 Total Sales
-
Anne-Marie Strickland
A
Seller Co-Listing Agent in 2025
Anne-Marie Strickland
The Agency - Denver
(510) 206-4166
-
Jeff Eheart

Seller's Agent in 2023
Jeff Eheart
RE/MAX
(303) 435-5434
9 in this area
139 Total Sales
-
H
Seller's Agent in 2023
Helen Caya
Redfin Corporation
-
Wendy Bowen

Buyer's Agent in 2023
Wendy Bowen
Realty One Group Premier
(319) 601-9857
2 in this area
27 Total Sales
Map
Source: REcolorado®
MLS Number: 9520297
APN: 2229-024-16-011
- 1583 Sunset Ridge Rd
- 8851 Sundrop Way
- 1495 Goldsmith Dr
- 2316 Weatherstone Cir
- 2061 Chesapeake Place
- 2249 Weatherstone Cir
- 9385 Prairie View Dr
- 9492 Crestmore Way
- 2074 Terrace Dr
- 9385 Pepperwood Ln
- 1265 Iris Ct
- 8927 Green Meadows Ln
- 9447 Chesapeake St
- 1324 Shadow Mountain Dr
- 1744 Brookside Dr
- 1260 Ascot Ave
- 8834 Blue Mountain Place
- 984 Shadow Mountain Dr
- 8661 Snowbrush Ln
- 1102 Conifer Ct
