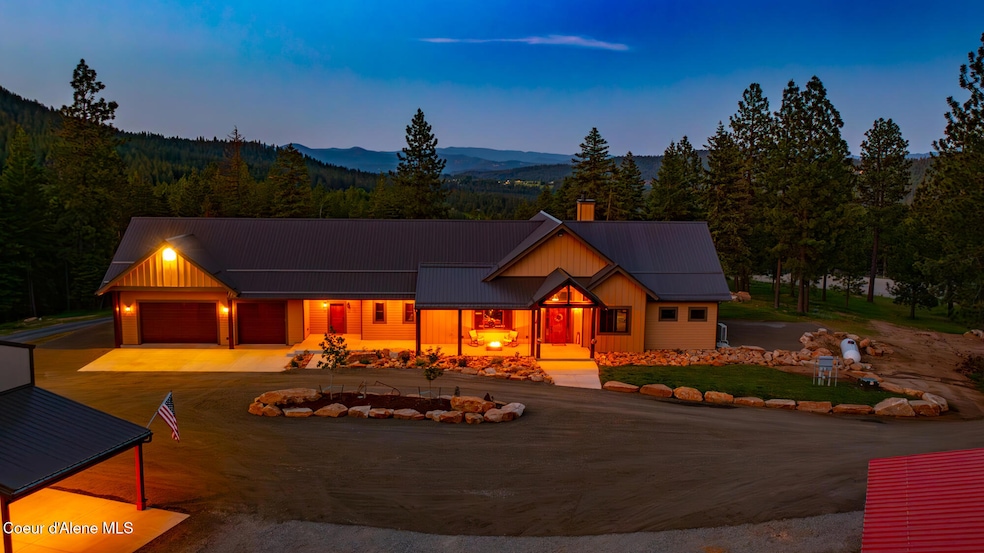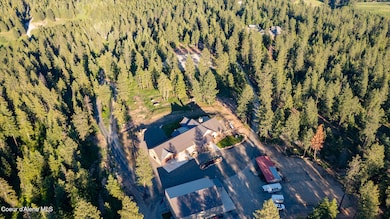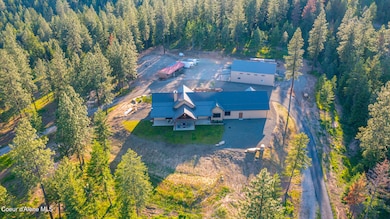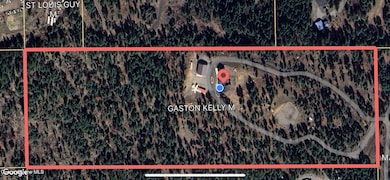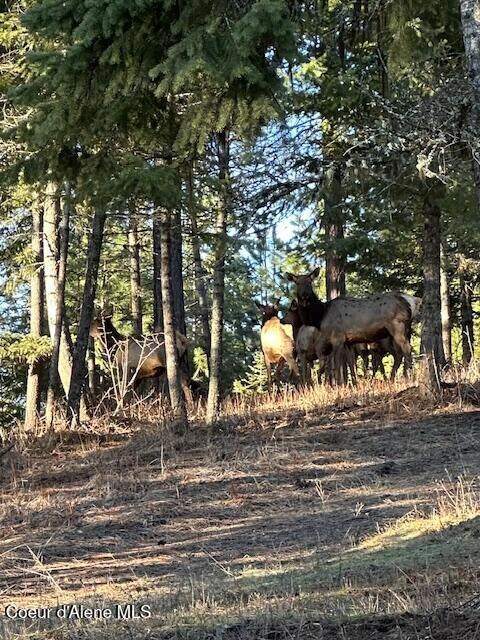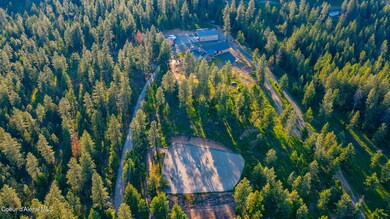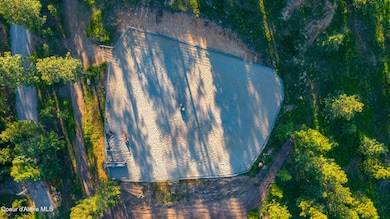
9057 W Benton Way Coeur D'Alene, ID 83814
Estimated payment $13,341/month
Highlights
- Guest House
- Barn
- Gated Community
- Horse Facilities
- Covered RV Parking
- 29.7 Acre Lot
About This Home
If you are seeking privacy but close to town in the desired area of Cougar Gulch, look no further! This property has it all! Even 75+gpm well.Upon entering this amazing one-level home, you will experience captivating views overlooking Meadowbrook toward Coeur d'Alene. Entertainers will love this spacious open concept great room with floor to ceiling stone fireplace, expansive wall of windows, and chef's dream of a kitchen featuring custom cabinets, expansive granite countertops, top-end appliances, and a butcher block center island. The luxurious primary suite retreat includes its own fireplace and spa-like bathroom to unwind captivated by mountain views. Animal lovers will appreciate the laundry room with built in dog wash and epoxy floors. Enjoy the front patio living space by the fire pit or the immense back patio fire pit. The oversized 50'x60' shop with additional studio and full bathroom is fully insulated with 2- 14' roll-up doors that allow for storage of larger boats, RVs, and recreational vehicles. There is a secondary RV pad with water and 50 amp, 4-stall horse barn, 130'x 80' arena, trails throughout property for riding horses or snowmobiles, two tree stands, and abundant wildlife. Too many amenities to list, please see attached features list.
Home Details
Home Type
- Single Family
Est. Annual Taxes
- $939
Year Built
- Built in 2024
Lot Details
- 29.7 Acre Lot
- Open Space
- Southern Exposure
- Cross Fenced
- Partially Fenced Property
- Landscaped
- Level Lot
- Open Lot
- Wooded Lot
- Lawn
- Property is zoned Country-RUR, Country-RUR
Home Design
- Concrete Foundation
- Frame Construction
- Metal Roof
Interior Spaces
- 2,960 Sq Ft Home
- 1-Story Property
- Wood Burning Stove
- Gas Fireplace
- Mountain Views
- Crawl Space
- Smart Thermostat
Kitchen
- Breakfast Bar
- Walk-In Pantry
- Gas Oven or Range
- Cooktop
- Microwave
- Dishwasher
- Wine Refrigerator
- Kitchen Island
- Trash Compactor
- Disposal
Flooring
- Wood
- Carpet
- Tile
Bedrooms and Bathrooms
- 3 Main Level Bedrooms
- 3 Bathrooms
Laundry
- Washer
- Gas Dryer
Parking
- Attached Garage
- Covered RV Parking
Outdoor Features
- Covered patio or porch
- Fire Pit
- Exterior Lighting
- Rain Gutters
Additional Homes
- Guest House
Farming
- Barn
- Pasture
Utilities
- Forced Air Heating and Cooling System
- Heating System Uses Propane
- Heating System Uses Wood
- Propane
- Well
- Electric Water Heater
- Septic System
- Satellite Dish
Listing and Financial Details
- Assessor Parcel Number 50N05W254395
Community Details
Recreation
- Horse Facilities
Additional Features
- No Home Owners Association
- Gated Community
Map
Home Values in the Area
Average Home Value in this Area
Tax History
| Year | Tax Paid | Tax Assessment Tax Assessment Total Assessment is a certain percentage of the fair market value that is determined by local assessors to be the total taxable value of land and additions on the property. | Land | Improvement |
|---|---|---|---|---|
| 2024 | $432 | $806,160 | $26,330 | $779,830 |
| 2023 | $432 | $90,112 | $31,672 | $58,440 |
| 2022 | $436 | $87,510 | $29,070 | $58,440 |
| 2021 | $178 | $16,779 | $16,779 | $0 |
| 2020 | $178 | $15,146 | $15,146 | $0 |
| 2019 | $2,353 | $270,323 | $270,323 | $0 |
| 2018 | $3,152 | $329,302 | $329,302 | $0 |
| 2017 | $174 | $285,340 | $285,340 | $0 |
| 2016 | $178 | $275,990 | $275,990 | $0 |
| 2015 | $180 | $250,900 | $250,900 | $0 |
| 2013 | $189 | $243,900 | $243,900 | $0 |
Property History
| Date | Event | Price | Change | Sq Ft Price |
|---|---|---|---|---|
| 05/30/2025 05/30/25 | For Sale | $2,499,000 | -- | $844 / Sq Ft |
Purchase History
| Date | Type | Sale Price | Title Company |
|---|---|---|---|
| Warranty Deed | -- | Alliance Ttl Coeur D Alene O |
Mortgage History
| Date | Status | Loan Amount | Loan Type |
|---|---|---|---|
| Open | $175,500 | New Conventional |
Similar Homes in the area
Source: Coeur d'Alene Multiple Listing Service
MLS Number: 25-5504
APN: 50N05W254395
- 9812 W Thompson Rd
- NNA W Lynx Trail
- NNA W 40 Acres Cougar Gulch Rd
- NNA W Two Springs Rd
- 8210 W Clemetson Rd
- 8517 W Eagle Ridge Rd
- 10368 W Bella Ridge Dr
- NKA Rugged Rd
- KNA W Bella Ridge Dr
- 5103 S Miller Rd
- 7801 W Eagle Ridge Rd
- NKA(Lot 2) Baby Cougar Ln
- NKA(Lot 3) Baby Cougar Ln
- 1358 S Starlight Dr
- NKA S Palomino Rd
- 9691 W Creek Side Rd
- 916 S Orion Rd
- 10177 W Creek Side Rd
- NKA Moose Canyon Rd
- 1238 S Reynolds Rd
