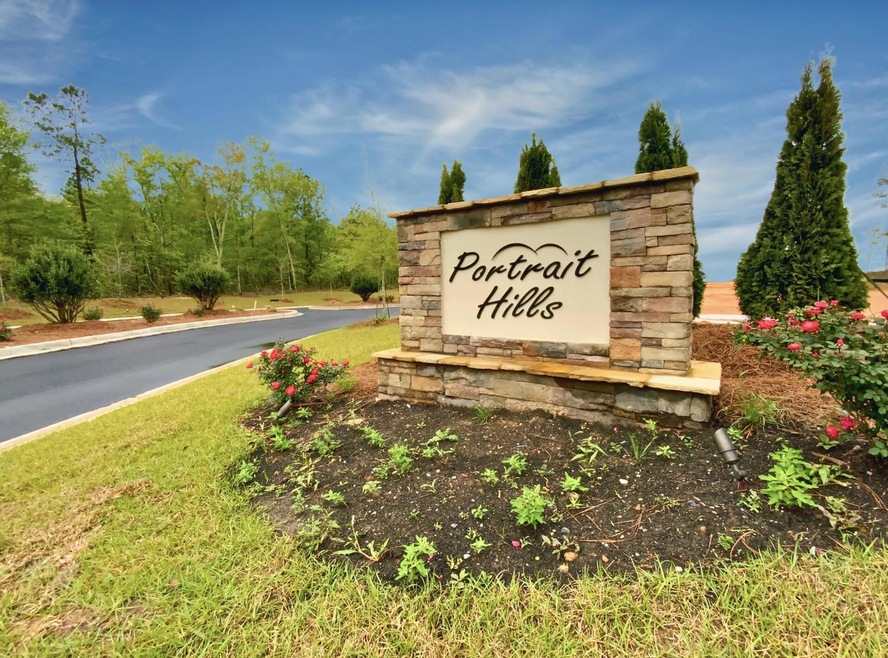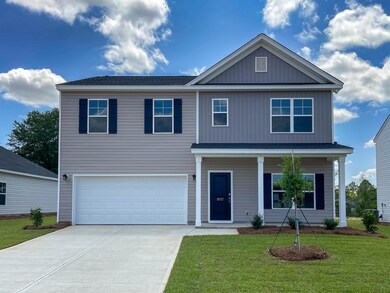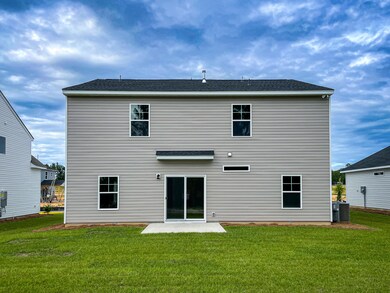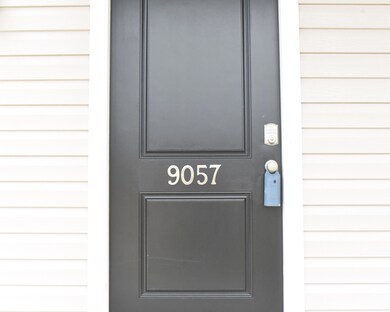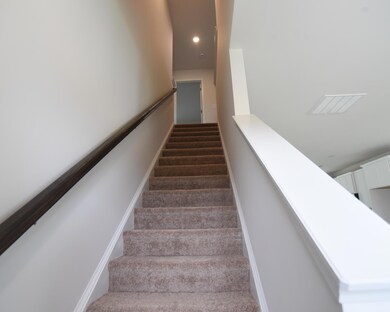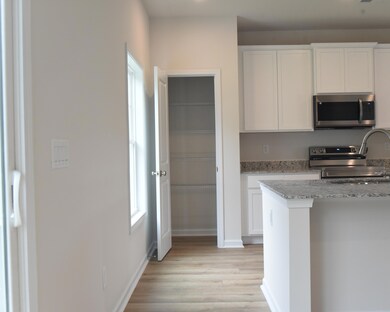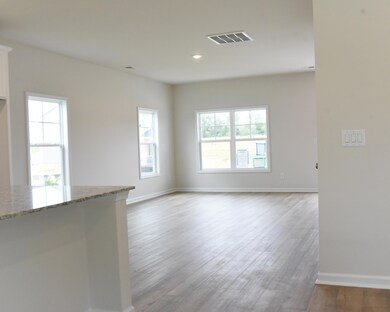
Highlights
- New Construction
- Covered patio or porch
- Walk-In Closet
- Main Floor Bedroom
- Breakfast Room
- Tankless Water Heater
About This Home
As of January 2025Welcome to Aiken's newest community, Portrait Hills. Where can you get a 5 bedroom/3 bathroom in Aiken? You can only get one in Portrait Hills. Portrait Hills is conveniently located off University Parkway and Edgefield Highway with easy access to I-20. Hurricane Builders have designed and built the Murray with quality in mind. The Murray is designed with an open concept floorplan with 5 bedrooms and 3 full bathrooms. The kitchen features 2cm granite countertops with undermounted stainless-steel sink and stainless-steel Samsung appliances. The kitchen also boasts 42'' upper cabinets with crown molding. All bathrooms have 2cm countertops as well. The family room and formal dining room make for great entertainment space. The primary bedroom has a spacious ensuite that features a garden tub, water closet, and walk in closet. A guest room/study is on the main level of the home. There is ample storage including an attached 2 car garage. This home is in an excellent location, close to downtown Historic Aiken, Augusta, the Augusta and Aiken medical districts, USC Aiken, and SRS. If dimensions and school zoning is important, please verify.
Co-Listed By
Dwight Bowling
Blanchard & Calhoun - Evans License #370354
Last Buyer's Agent
Zhyan Sairany
ERA Sunrise Realty License #358248
Home Details
Home Type
- Single Family
Year Built
- Built in 2024 | New Construction
Lot Details
- 8,276 Sq Ft Lot
- Lot Dimensions are 90 x 92
- Landscaped
HOA Fees
- $41 Monthly HOA Fees
Parking
- 2 Car Garage
- Garage Door Opener
Home Design
- Slab Foundation
- Composition Roof
- Stone Siding
- Vinyl Siding
Interior Spaces
- 2,273 Sq Ft Home
- 2-Story Property
- Family Room
- Breakfast Room
- Pull Down Stairs to Attic
- Fire and Smoke Detector
- Washer and Gas Dryer Hookup
Kitchen
- Built-In Gas Oven
- Gas Range
- Built-In Microwave
- Dishwasher
Flooring
- Carpet
- Luxury Vinyl Tile
Bedrooms and Bathrooms
- 5 Bedrooms
- Main Floor Bedroom
- Primary Bedroom Upstairs
- Walk-In Closet
- 3 Full Bathrooms
Outdoor Features
- Covered patio or porch
Schools
- North Aiken Elementary School
- Schofield Middle School
- Aiken High School
Utilities
- Central Air
- Heating System Uses Natural Gas
- Tankless Water Heater
- Cable TV Available
Community Details
- Built by Hurricane Builders
- Portrait Hills Subdivision
Listing and Financial Details
- Home warranty included in the sale of the property
- Assessor Parcel Number 104080704
Ownership History
Purchase Details
Home Financials for this Owner
Home Financials are based on the most recent Mortgage that was taken out on this home.Map
Similar Homes in Aiken, SC
Home Values in the Area
Average Home Value in this Area
Purchase History
| Date | Type | Sale Price | Title Company |
|---|---|---|---|
| Warranty Deed | $284,990 | None Listed On Document | |
| Warranty Deed | $284,990 | None Listed On Document |
Mortgage History
| Date | Status | Loan Amount | Loan Type |
|---|---|---|---|
| Open | $284,889 | New Conventional | |
| Closed | $284,889 | New Conventional |
Property History
| Date | Event | Price | Change | Sq Ft Price |
|---|---|---|---|---|
| 01/31/2025 01/31/25 | Sold | $284,990 | 0.0% | $125 / Sq Ft |
| 01/29/2025 01/29/25 | Price Changed | $284,990 | 0.0% | $125 / Sq Ft |
| 01/28/2025 01/28/25 | Pending | -- | -- | -- |
| 12/27/2024 12/27/24 | Pending | -- | -- | -- |
| 11/15/2024 11/15/24 | For Sale | $284,990 | 0.0% | $125 / Sq Ft |
| 10/25/2024 10/25/24 | Pending | -- | -- | -- |
| 07/02/2024 07/02/24 | Price Changed | $284,990 | +1.1% | $125 / Sq Ft |
| 07/01/2024 07/01/24 | For Sale | $281,990 | -- | $124 / Sq Ft |
Tax History
| Year | Tax Paid | Tax Assessment Tax Assessment Total Assessment is a certain percentage of the fair market value that is determined by local assessors to be the total taxable value of land and additions on the property. | Land | Improvement |
|---|---|---|---|---|
| 2023 | -- | $0 | $0 | $0 |
Source: REALTORS® of Greater Augusta
MLS Number: 531149
APN: 104-08-07-004
- 9212 Wafer Ash Bend NW
- 9178 Wafer Ash Bend NW
- 7044 Mongolian Oak Dr NW
- 617 Shumard Oak Place NW
- 7019 Mongolian Oak Dr NW
- 5113 Needle Palm Rd NW
- 7047 Mongolian Oak Dr NW
- 7033 Mongolian Oak Dr NW
- 9111 Wafer Ash Bend NW
- 9121 Wafer Ash Bend NW
- 9222 Wafer Ash Bend NW
- 9188 Wafer Ash Bend NW
- 9131 Wafer Ash Bend NW
- 9131 Wafer Ash Bend NW Unit Lot 10
- 9141 Wafer Ash Bend NW
- 7102 Foggy River Dr
- 487 Narrow Bridge Ct
- 493 Narrow Bridge Ct
- 7146 Foggy River Dr
- Tbd Edgefield Hwy
