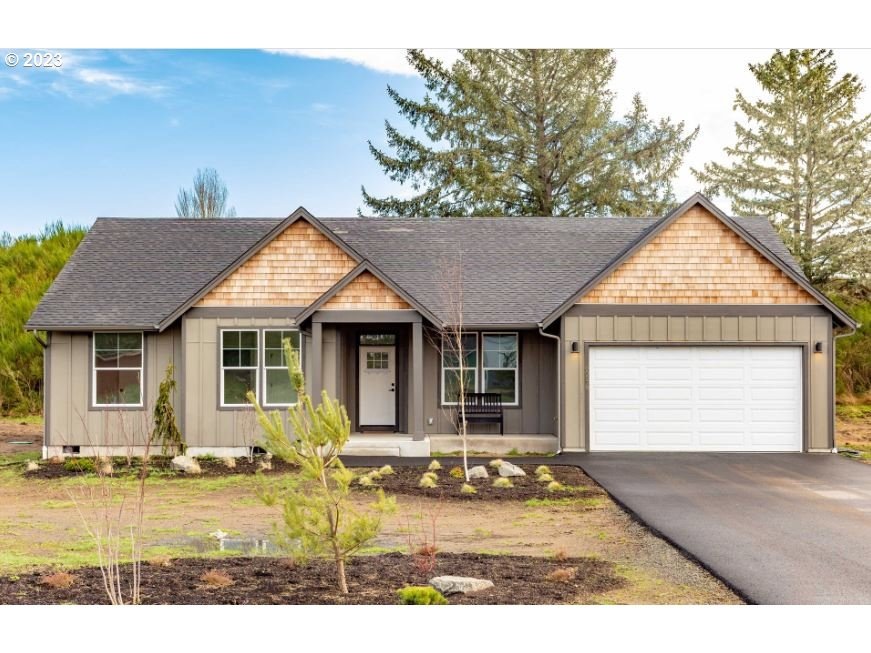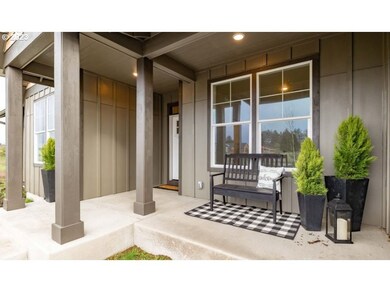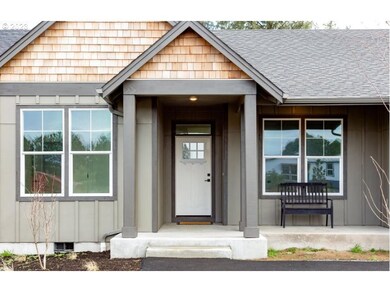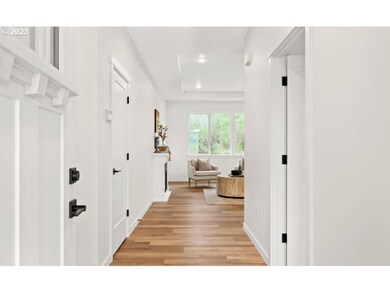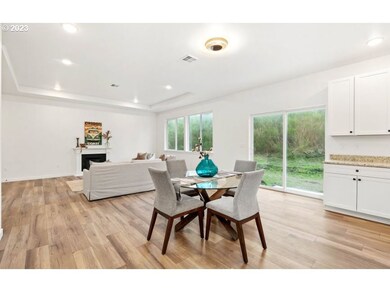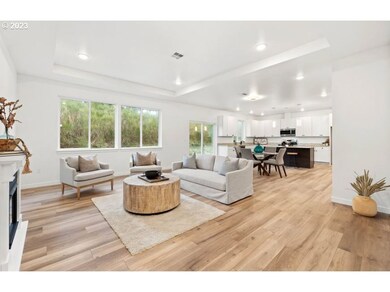
$599,000
- 3 Beds
- 2 Baths
- 2,136 Sq Ft
- 90431 Lewis Rd
- Warrenton, OR
Lakefront Living at Its Finest!Welcome to your dream retreat on serene Sunset Lake. This charming 3-bedroom, 2-bathroom home offers generous storage and flexible living space to fit your lifestyle. Whether you're looking for a forever home or the perfect weekend getaway, this property has it all.Enjoy peaceful evenings in the spacious backyard, cozying up by the firepit under the stars. Step out
Ashley Kraushaar Premiere Property Group, LLC
