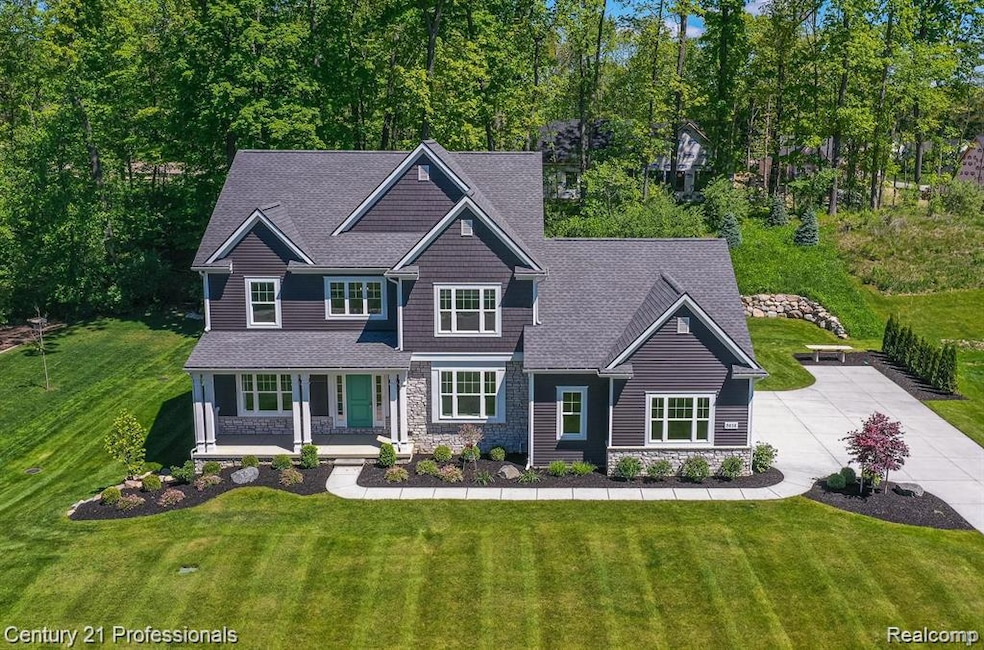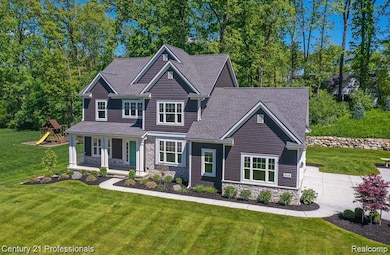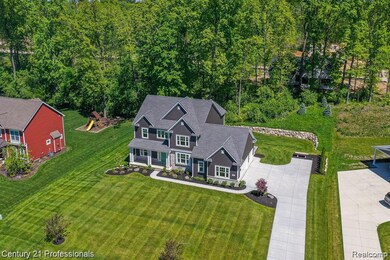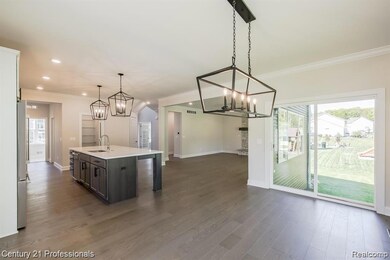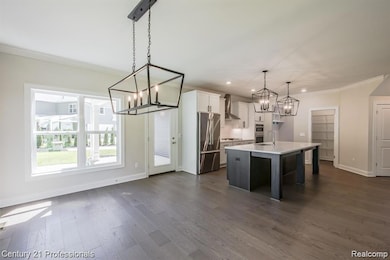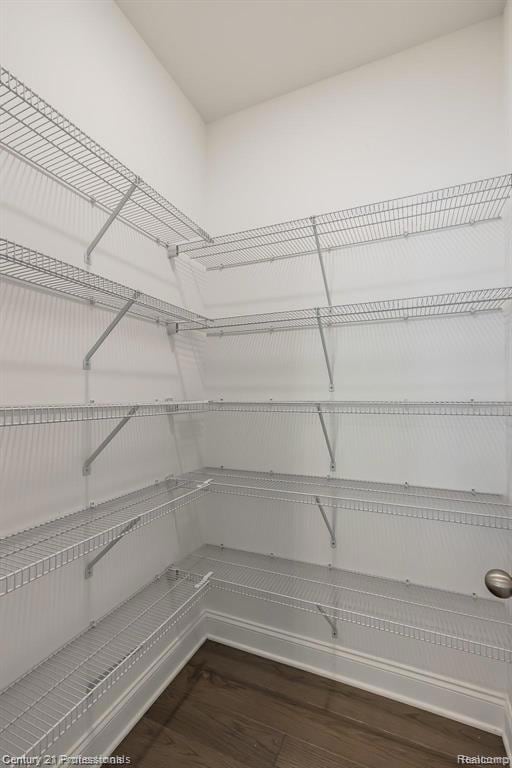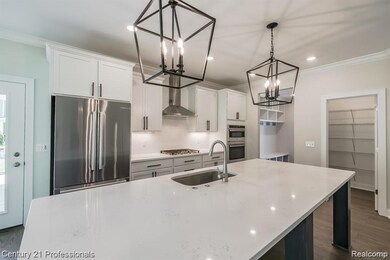Welcome to this stunning 2023-built Craftsman-style home, nestled in one of the most sought-after neighborhoods. Designed with timeless curb appeal and modern comfort in mind, this home offers the perfect blend of classic craftsmanship and contemporary upgrades.Step inside to find an open-concept floor plan with rich wood-style flooring, designer fixtures, and large windows that flood the space with natural light. The gourmet kitchen boasts quartz countertops, stainless steel appliances, custom cabinetry, and an oversized island—ideal for entertaining or casual family meals.The spacious primary suite is a true retreat, featuring a spa-like bathroom with dual vanities, a soaking tub, a glass shower, and spacious linen closet. Additional bedrooms are generously sized with ample storage. Other upgrades include front and backyard drainage system, beautiful stone retaining wall and backyard stone patio. Outside, enjoy beautifully landscaped grounds, a covered front porch with Craftsman columns, and a private backyard perfect for relaxing or hosting guests.Located in a gorgeous subdivision known for its scenic surroundings, community amenities, and convenient access to schools, shopping, and dining—this home truly has it all.Don’t miss the opportunity to make this upgraded, turn key, modern Craftsman yours!

