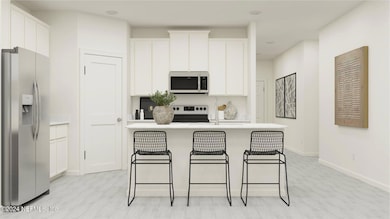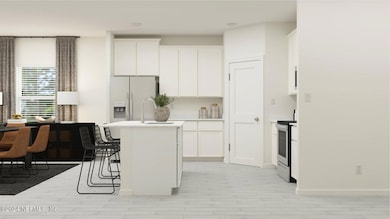
9058 Latigo Ln Jacksonville, FL 32219
Jacksonville Ranch Club NeighborhoodEstimated payment $2,254/month
Highlights
- Under Construction
- Home Office
- Front Porch
- Great Room
- Breakfast Area or Nook
- 2 Car Attached Garage
About This Home
Ready September 2025!!!!! Lennar Homes Charle II HB w/4 beds, 2 bath and 2 car garage. Everything's Included features: White Cabs with white Quartz kitchen counter tops, 42'' cabinets, Frigidaire stainless steel appliances (range, dishwasher, microwave, and refrigerator), ceramic wood plank tile in main areas and extended into living/dining/halls, Quartz vanities, water heater, screened lanai and sprinkler system.
This home is backed by a one-year warranty for added peace of mind. Schedule your tour today and make this your dream home! We also offer a dedicated customer service program and 24-hour emergency service.
Home Details
Home Type
- Single Family
Year Built
- Built in 2025 | Under Construction
Lot Details
- Lot Dimensions are 40 x 120
- Back Yard Fenced
- Front and Back Yard Sprinklers
- Zoning described as PUD
HOA Fees
- $79 Monthly HOA Fees
Parking
- 2 Car Attached Garage
- Garage Door Opener
Home Design
- Wood Frame Construction
- Shingle Roof
Interior Spaces
- 2,106 Sq Ft Home
- 1-Story Property
- Entrance Foyer
- Great Room
- Dining Room
- Home Office
- Washer and Electric Dryer Hookup
Kitchen
- Breakfast Area or Nook
- Breakfast Bar
- Electric Oven
- Electric Cooktop
- Microwave
- Ice Maker
- Dishwasher
- Disposal
Flooring
- Carpet
- Tile
Bedrooms and Bathrooms
- 4 Bedrooms
- Split Bedroom Floorplan
- Walk-In Closet
- 2 Full Bathrooms
- Shower Only
Home Security
- Smart Thermostat
- Fire and Smoke Detector
Eco-Friendly Details
- Energy-Efficient Windows
Outdoor Features
- Patio
- Front Porch
Schools
- Dinsmore Elementary School
- Jean Ribault Middle School
- Jean Ribault High School
Utilities
- Central Heating and Cooling System
- Heat Pump System
- Electric Water Heater
Community Details
- Saddle Oaks Subdivision
Listing and Financial Details
- Assessor Parcel Number 0034471525
Map
Home Values in the Area
Average Home Value in this Area
Tax History
| Year | Tax Paid | Tax Assessment Tax Assessment Total Assessment is a certain percentage of the fair market value that is determined by local assessors to be the total taxable value of land and additions on the property. | Land | Improvement |
|---|---|---|---|---|
| 2025 | -- | $55,000 | $55,000 | -- |
| 2024 | -- | -- | -- | -- |
Property History
| Date | Event | Price | Change | Sq Ft Price |
|---|---|---|---|---|
| 09/03/2025 09/03/25 | Sold | $339,485 | 0.0% | $161 / Sq Ft |
| 08/28/2025 08/28/25 | Off Market | $339,485 | -- | -- |
| 08/26/2025 08/26/25 | Price Changed | $339,485 | +17.1% | $161 / Sq Ft |
| 08/23/2025 08/23/25 | Price Changed | $290,000 | -14.6% | $138 / Sq Ft |
| 08/13/2025 08/13/25 | Price Changed | $339,485 | -2.2% | $161 / Sq Ft |
| 08/05/2025 08/05/25 | Price Changed | $346,985 | -2.5% | $165 / Sq Ft |
| 07/19/2025 07/19/25 | For Sale | $355,985 | -- | $169 / Sq Ft |
Similar Homes in Jacksonville, FL
Source: realMLS (Northeast Florida Multiple Listing Service)
MLS Number: 2096859
APN: 003447-1525
- 9064 Latigo Ln
- 9052 Latigo Ln
- 7403 John F. Kennedy Dr W
- 5941 Martin Luther King Dr
- 7570 John F. Kennedy Dr W
- 7379 Queensgate Cir
- 7427 Queensgate Cir
- 7622 John F. Kennedy Dr E
- 7380 Queensgate Cir
- 7355 Queensgate Cir
- 7335 Queensgate Cir
- 7476 Queensgate Cir
- 7480 Queensgate Cir
- 7327 Queensgate Cir
- 7351 Queensgate Cir
- 7487 Queensgate Cir
- Yellowstone Plan at Kings Crossing
- Acadia Plan at Kings Crossing
- Everglade Plan at Kings Crossing
- Denali Plan at Kings Crossing






