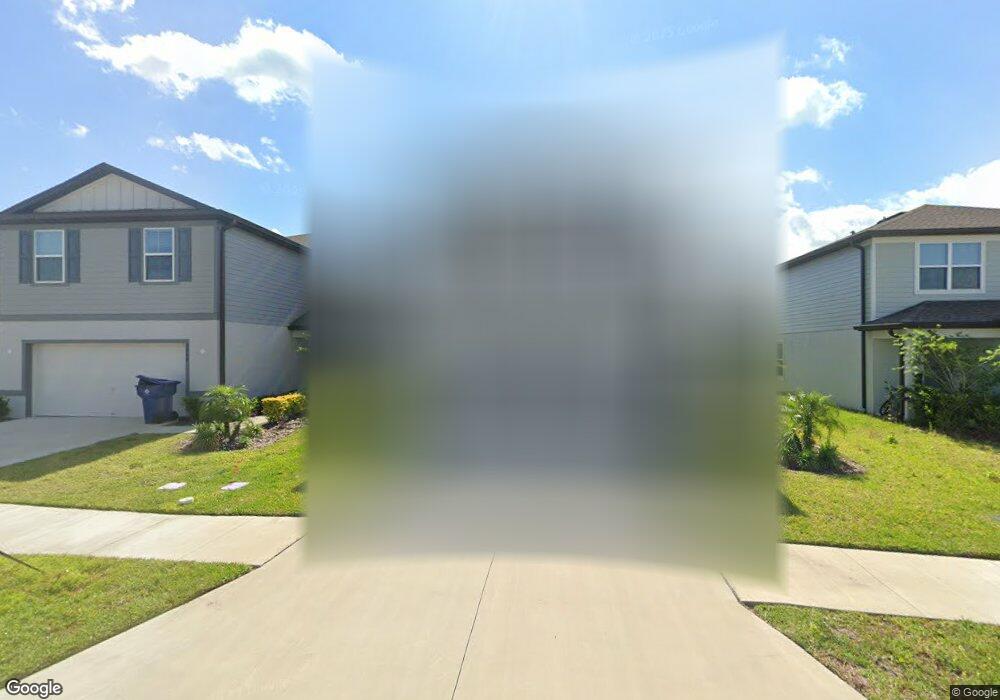9058 Rally Spring Loop Wesley Chapel, FL 33545
Epperson NeighborhoodEstimated Value: $466,000 - $512,000
5
Beds
3
Baths
2,615
Sq Ft
$187/Sq Ft
Est. Value
About This Home
This home is located at 9058 Rally Spring Loop, Wesley Chapel, FL 33545 and is currently estimated at $488,244, approximately $186 per square foot. 9058 Rally Spring Loop is a home located in Pasco County with nearby schools including Watergrass Elementary School, Thomas E. Weightman Middle School, and Wesley Chapel High School.
Ownership History
Date
Name
Owned For
Owner Type
Purchase Details
Closed on
Dec 29, 2022
Sold by
Pulte Home Company Llc
Bought by
Bora Robert
Current Estimated Value
Home Financials for this Owner
Home Financials are based on the most recent Mortgage that was taken out on this home.
Original Mortgage
$434,493
Outstanding Balance
$418,388
Interest Rate
6.31%
Mortgage Type
New Conventional
Estimated Equity
$69,856
Create a Home Valuation Report for This Property
The Home Valuation Report is an in-depth analysis detailing your home's value as well as a comparison with similar homes in the area
Home Values in the Area
Average Home Value in this Area
Purchase History
| Date | Buyer | Sale Price | Title Company |
|---|---|---|---|
| Bora Robert | $482,800 | Pgp Title |
Source: Public Records
Mortgage History
| Date | Status | Borrower | Loan Amount |
|---|---|---|---|
| Open | Bora Robert | $434,493 |
Source: Public Records
Tax History
| Year | Tax Paid | Tax Assessment Tax Assessment Total Assessment is a certain percentage of the fair market value that is determined by local assessors to be the total taxable value of land and additions on the property. | Land | Improvement |
|---|---|---|---|---|
| 2026 | $8,370 | $403,311 | $73,762 | $329,549 |
| 2025 | $8,370 | $403,311 | $73,762 | $329,549 |
| 2024 | $8,370 | $416,686 | $70,352 | $346,334 |
| 2023 | $8,952 | $414,552 | $47,472 | $367,080 |
| 2022 | $2,489 | $47,472 | $47,472 | $0 |
Source: Public Records
Map
Nearby Homes
- 9018 Rally Spring Loop
- 9046 Ivy Stark Blvd
- 9107 Rally Spring Loop
- 9028 Ivy Stark Blvd
- 9397 Ibis Grove Blvd
- 8764 Drummer Plank Dr
- 9278 Rally Spring Loop
- 9497 Ibis Grove Blvd
- 9503 Ibis Grove Blvd
- 8720 Drummer Plank Dr
- 8714 Drummer Plank Dr
- 9539 Ibis Grove Blvd
- 8297 Ivy Stark Blvd
- 8249 Ivy Stark Blvd
- 9600 Ibis Grove Blvd
- 8178 Ivy Stark Blvd
- 8834 Sanders Tree Loop
- 8833 Sanders Tree Loop
- 8743 Sanders Tree Loop
- 8684 Sanders Tree Loop
- 9066 Rally Spring Loop
- 9058 Rally Spring Lp
- 9050 Rally Spring Loop
- 9072 Rally Spring Loop
- 9078 Rally Spring Loop
- 9038 Rally Spring Loop
- 9086 Rally Spring Loop
- 9071 Rally Spring Loop
- 9059 Rally Spring Loop
- 9047 Rally Spring Loop
- 9047 Rally Spring Lp
- 9083 Rally Spring Loop
- 9092 Rally Spring Loop
- 9039 Rally Spring Loop
- 9095 Rally Spring Loop
- 9031 Rally Spring Loop
- 9100 Rally Spring Loop
- 9106 Rally Spring Loop
- 9114 Rally Spring Loop
- 9119 Rally Spring Loop
