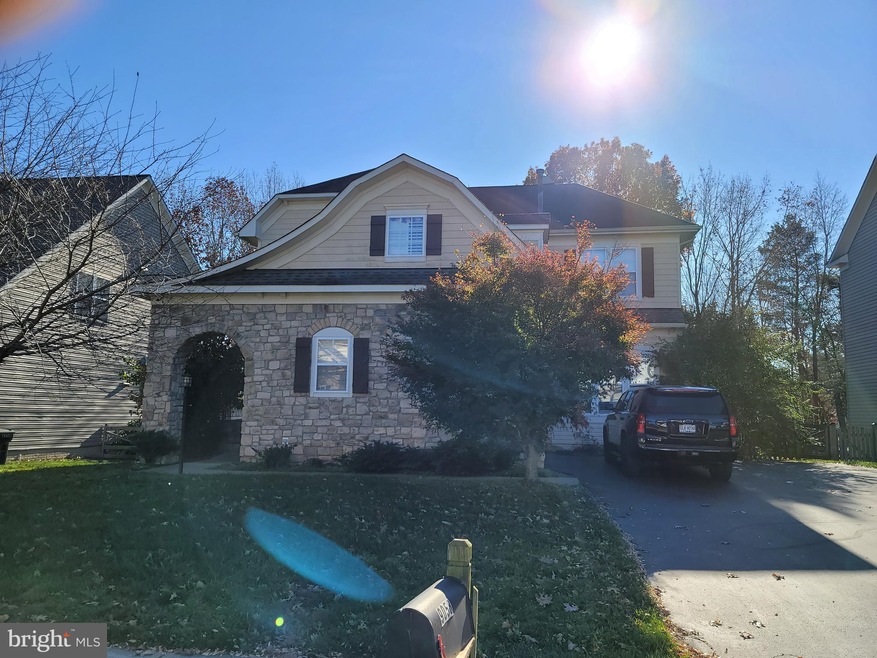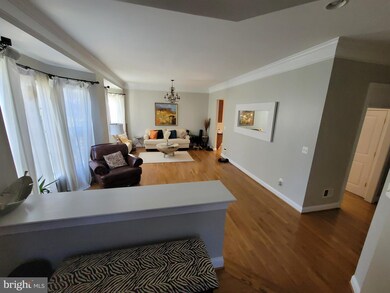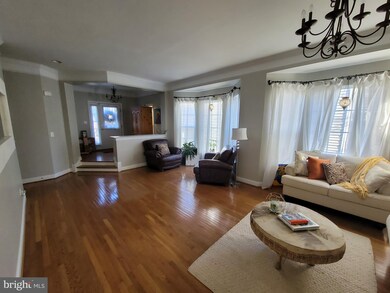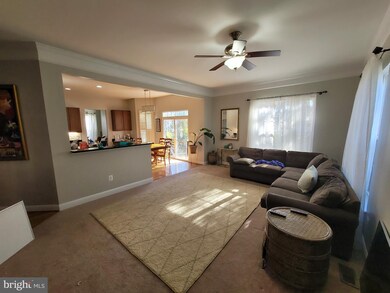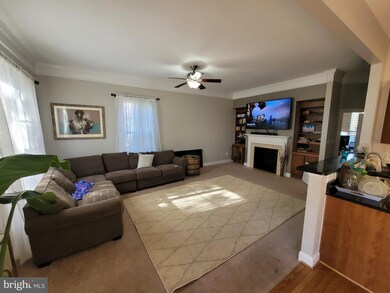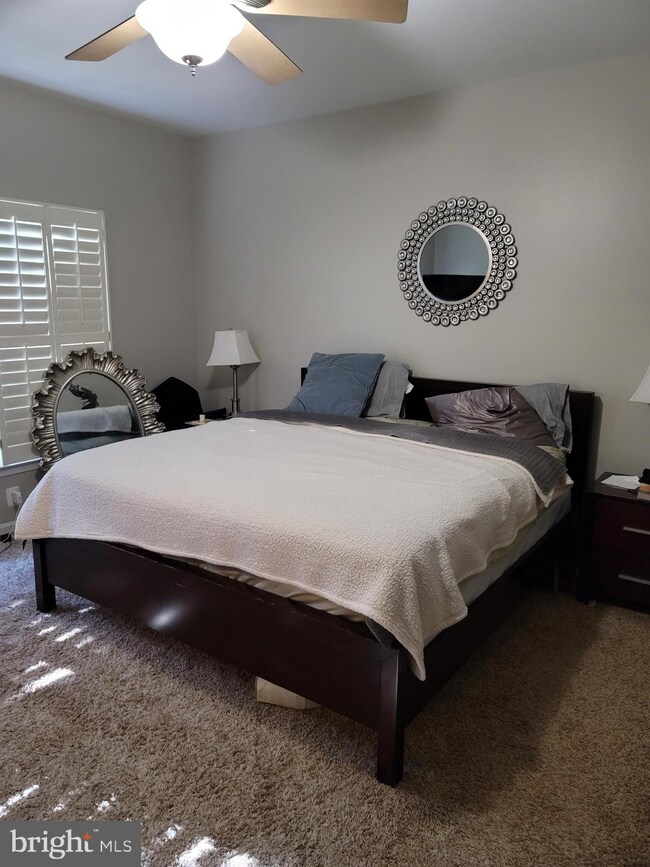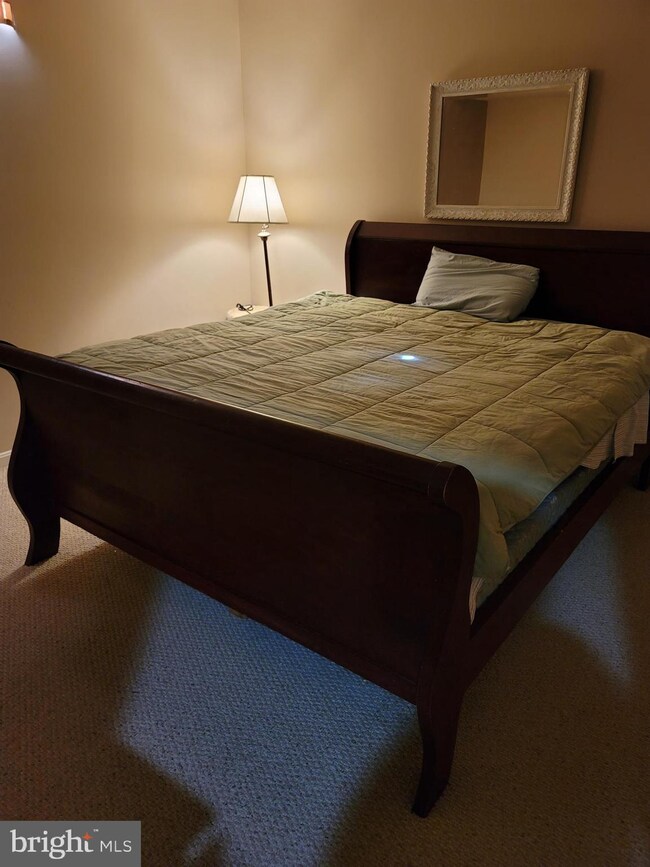
9058 Roaring Spring Loop Bristow, VA 20136
Linton Hall NeighborhoodHighlights
- View of Trees or Woods
- Colonial Architecture
- Wood Flooring
- Victory Elementary School Rated A-
- Wooded Lot
- 1 Fireplace
About This Home
As of December 2020****Multiple sight unseen offers received during coming soon status. **** Spacious 2 car garaged home with large bedrooms. Owner's bedroom has own private bathroom. 3 additional bedrooms plus bonus room/den on upper level. Main level hardwood floors in living room, kitchen and dining room. Kitchen has updated maple cabinets, stainless steel appliances and cozy fireplace. Lower level with rec room, full bathroom, plus 3 additional rooms to be used for den, office, etc plus additional storage. Home has fenced rear yard large stone patio and backs to trees.
Last Agent to Sell the Property
Keller Williams Realty License #0225086385 Listed on: 11/20/2020

Home Details
Home Type
- Single Family
Est. Annual Taxes
- $6,344
Year Built
- Built in 2004
Lot Details
- 10,502 Sq Ft Lot
- Wooded Lot
- Backs to Trees or Woods
- Back and Front Yard
- Property is in average condition
- Property is zoned R4
HOA Fees
- $88 Monthly HOA Fees
Parking
- 2 Car Direct Access Garage
- Side Facing Garage
- Garage Door Opener
- Driveway
Home Design
- Colonial Architecture
- Stone Siding
- Vinyl Siding
Interior Spaces
- Property has 3 Levels
- Ceiling Fan
- 1 Fireplace
- Wood Flooring
- Views of Woods
- Partial Basement
Kitchen
- Microwave
- Dishwasher
- Disposal
Bedrooms and Bathrooms
- 4 Bedrooms
- Walk-In Closet
Laundry
- Dryer
- Washer
Schools
- Victory Elementary School
- Marsteller Middle School
- Unity Reed High School
Utilities
- Forced Air Heating System
- Electric Baseboard Heater
- Natural Gas Water Heater
Listing and Financial Details
- Tax Lot 98
- Assessor Parcel Number 7496-83-8808
Community Details
Overview
- Association fees include common area maintenance, pool(s)
- Victory Lakes HOA, Phone Number (703) 368-6660
- Victory Lakes Subdivision
Recreation
- Community Pool
Ownership History
Purchase Details
Purchase Details
Home Financials for this Owner
Home Financials are based on the most recent Mortgage that was taken out on this home.Purchase Details
Home Financials for this Owner
Home Financials are based on the most recent Mortgage that was taken out on this home.Purchase Details
Home Financials for this Owner
Home Financials are based on the most recent Mortgage that was taken out on this home.Purchase Details
Home Financials for this Owner
Home Financials are based on the most recent Mortgage that was taken out on this home.Purchase Details
Home Financials for this Owner
Home Financials are based on the most recent Mortgage that was taken out on this home.Similar Homes in the area
Home Values in the Area
Average Home Value in this Area
Purchase History
| Date | Type | Sale Price | Title Company |
|---|---|---|---|
| Deed | -- | None Listed On Document | |
| Deed | -- | None Listed On Document | |
| Deed | $580,000 | Accommodation | |
| Warranty Deed | $503,000 | -- | |
| Warranty Deed | $520,000 | -- | |
| Deed | $507,375 | -- | |
| Deed | $464,920 | -- |
Mortgage History
| Date | Status | Loan Amount | Loan Type |
|---|---|---|---|
| Previous Owner | $551,000 | New Conventional | |
| Previous Owner | $50,000 | Credit Line Revolving | |
| Previous Owner | $402,400 | New Conventional | |
| Previous Owner | $325,000 | New Conventional | |
| Previous Owner | $330,070 | Stand Alone Refi Refinance Of Original Loan | |
| Previous Owner | $330,000 | New Conventional | |
| Previous Owner | $318,700 | New Conventional | |
| Previous Owner | $371,920 | New Conventional |
Property History
| Date | Event | Price | Change | Sq Ft Price |
|---|---|---|---|---|
| 12/14/2020 12/14/20 | Sold | $580,000 | 0.0% | $135 / Sq Ft |
| 11/20/2020 11/20/20 | Pending | -- | -- | -- |
| 11/20/2020 11/20/20 | Price Changed | $580,000 | +15.3% | $135 / Sq Ft |
| 02/08/2013 02/08/13 | Sold | $503,000 | -2.3% | $117 / Sq Ft |
| 01/06/2013 01/06/13 | Pending | -- | -- | -- |
| 12/14/2012 12/14/12 | For Sale | $515,000 | -- | $120 / Sq Ft |
Tax History Compared to Growth
Tax History
| Year | Tax Paid | Tax Assessment Tax Assessment Total Assessment is a certain percentage of the fair market value that is determined by local assessors to be the total taxable value of land and additions on the property. | Land | Improvement |
|---|---|---|---|---|
| 2024 | $7,152 | $719,200 | $186,200 | $533,000 |
| 2023 | $6,824 | $655,800 | $172,900 | $482,900 |
| 2022 | $6,957 | $617,900 | $167,700 | $450,200 |
| 2021 | $6,841 | $562,100 | $152,500 | $409,600 |
| 2020 | $8,004 | $516,400 | $152,500 | $363,900 |
| 2019 | $7,593 | $489,900 | $147,000 | $342,900 |
| 2018 | $5,792 | $479,700 | $147,000 | $332,700 |
| 2017 | $5,921 | $481,600 | $147,000 | $334,600 |
| 2016 | $6,023 | $494,900 | $147,000 | $347,900 |
| 2015 | $5,715 | $487,400 | $144,600 | $342,800 |
| 2014 | $5,715 | $459,100 | $139,900 | $319,200 |
Agents Affiliated with this Home
-
Kieno Simeon

Seller's Agent in 2020
Kieno Simeon
Keller Williams Realty
(703) 447-4518
1 in this area
115 Total Sales
-
Tonya Body

Seller Co-Listing Agent in 2020
Tonya Body
Keller Williams Realty
(832) 233-6495
1 in this area
92 Total Sales
-
Daniel Dominguez

Buyer's Agent in 2020
Daniel Dominguez
Pearson Smith Realty, LLC
(571) 386-1075
1 in this area
92 Total Sales
-
Bryan Felder

Seller's Agent in 2013
Bryan Felder
Real Broker, LLC
(703) 472-6550
14 in this area
263 Total Sales
-
G
Buyer's Agent in 2013
Gregory Bennett
Bennett Realty Solutions
Map
Source: Bright MLS
MLS Number: VAPW510148
APN: 7496-83-8808
- 8711 Farnham Way
- 12841 Victory Lakes Loop
- 8754 Grantham Ct
- 8623 Airwick Ln
- 12503 Maiden Creek Ct
- 12253 Tulane Falls Dr
- 9226 Campfire Ct
- 12205 Desoto Falls Ct
- 8112 Devlin Rd
- 9207 Cascade Falls Dr
- 9129 Autumn Glory Ln
- 9318 Crestview Ridge Dr
- 9326 Crestview Ridge Dr
- 9078 Brewer Creek Place
- 0 Sanctuary Way Unit VAPW2075712
- 12149 Jennell Dr
- 12012 Sorrel River Way
- 9016 Brewer Creek Place
- 13015 Bourne Place
- 12902 Martingale Ct
