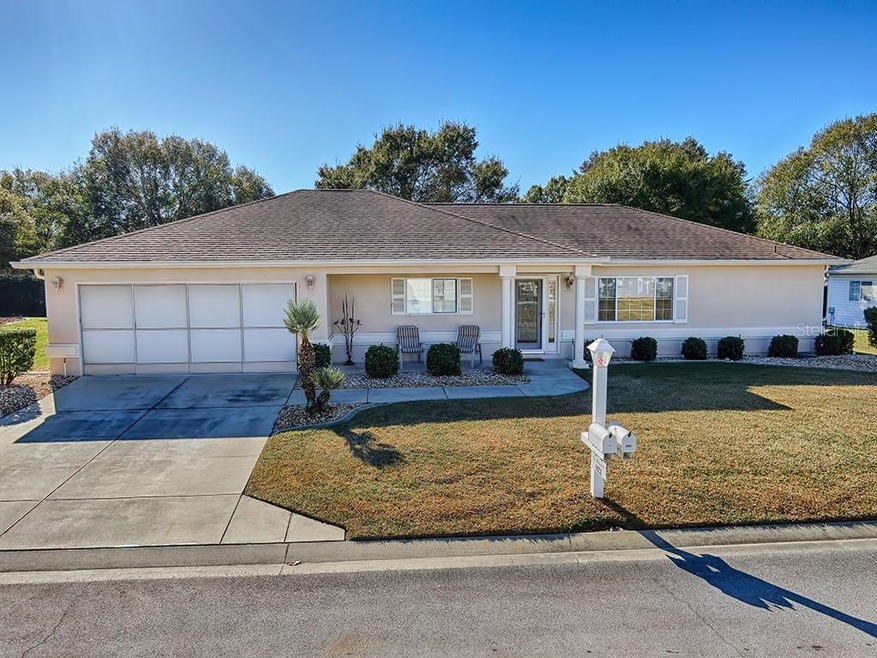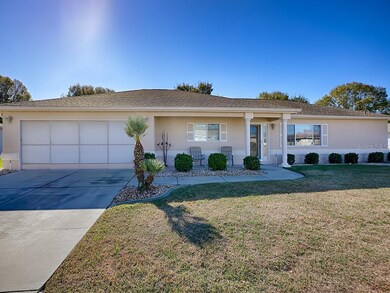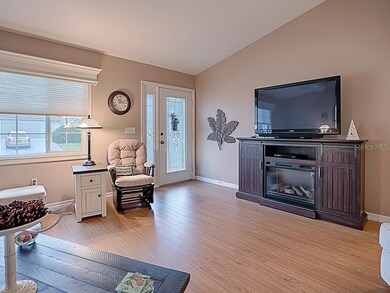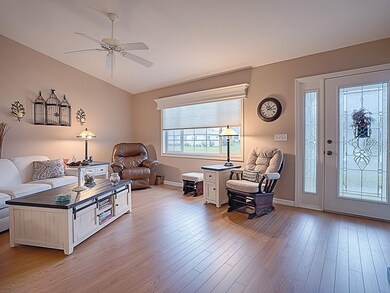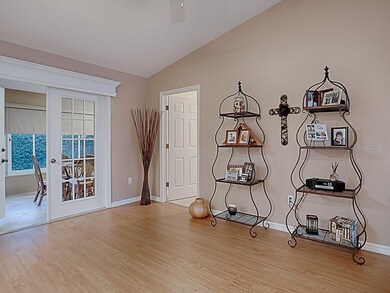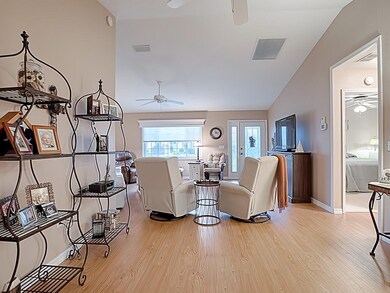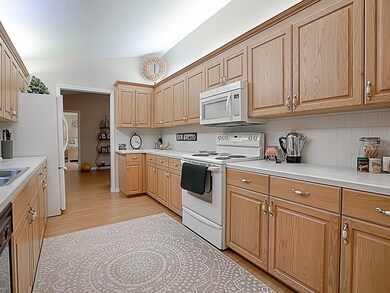
9058 SE 135th Loop Summerfield, FL 34491
Highlights
- Golf Course Community
- Senior Community
- Clubhouse
- Fitness Center
- Gated Community
- Vaulted Ceiling
About This Home
As of October 2022This Fir model is a home you need to see. 2/2 with a split bedroom floor plan, enclosed lanai with acrylic windows and tile flooring, laminate flooring in the kitchen, living room, dining room and tile in the bathrooms, excellent condition and ready for new owners. Many fine features that are too numerous to mention. Make plans to see it today. Closing date to be April 28, 2021. Some furniture available.
A/C 2013, Roof 2014
Last Agent to Sell the Property
RE/MAX PREMIER REALTY LADY LK License #572085 Listed on: 12/18/2020

Home Details
Home Type
- Single Family
Est. Annual Taxes
- $2,543
Year Built
- Built in 1998
Lot Details
- 7,841 Sq Ft Lot
- Lot Dimensions are 89x90
- North Facing Home
- Irrigation
- Property is zoned PUD
HOA Fees
- $150 Monthly HOA Fees
Parking
- 2 Car Attached Garage
Home Design
- Slab Foundation
- Wood Frame Construction
- Shingle Roof
- Stucco
Interior Spaces
- 1,446 Sq Ft Home
- 1-Story Property
- Vaulted Ceiling
- Ceiling Fan
- Window Treatments
- Family Room Off Kitchen
Kitchen
- Eat-In Kitchen
- Range
- Microwave
- Dishwasher
- Solid Surface Countertops
- Disposal
Flooring
- Wood
- Carpet
- Ceramic Tile
Bedrooms and Bathrooms
- 2 Bedrooms
- Split Bedroom Floorplan
- 2 Full Bathrooms
Laundry
- Laundry in Garage
- Dryer
- Washer
Home Security
- Security System Owned
- Security Gate
- Pest Guard System
Outdoor Features
- Rain Gutters
Utilities
- Central Heating and Cooling System
- Heat Pump System
- Gas Water Heater
- Private Sewer
- Fiber Optics Available
- Phone Available
- Cable TV Available
Listing and Financial Details
- Tax Lot 5
- Assessor Parcel Number 6105-005-000
Community Details
Overview
- Senior Community
- Association fees include 24-hour guard, community pool, manager
- Bob Moody/Leland Management Association, Phone Number (352) 307-0696
- Spruce Creek Gc Subdivision, Fir Floorplan
- On-Site Maintenance
- The community has rules related to deed restrictions, allowable golf cart usage in the community
Amenities
- Clubhouse
Recreation
- Golf Course Community
- Tennis Courts
- Community Basketball Court
- Pickleball Courts
- Recreation Facilities
- Shuffleboard Court
- Community Playground
- Fitness Center
- Community Pool
Security
- Security Service
- Gated Community
Ownership History
Purchase Details
Home Financials for this Owner
Home Financials are based on the most recent Mortgage that was taken out on this home.Purchase Details
Home Financials for this Owner
Home Financials are based on the most recent Mortgage that was taken out on this home.Purchase Details
Purchase Details
Home Financials for this Owner
Home Financials are based on the most recent Mortgage that was taken out on this home.Purchase Details
Similar Homes in Summerfield, FL
Home Values in the Area
Average Home Value in this Area
Purchase History
| Date | Type | Sale Price | Title Company |
|---|---|---|---|
| Warranty Deed | $279,000 | Advantage Title Llc | |
| Warranty Deed | $207,000 | Freedom T&E Co Llc | |
| Warranty Deed | $129,000 | Ocala Land Title Insurance A | |
| Warranty Deed | $128,000 | Associated Land Title Of Oca | |
| Interfamily Deed Transfer | -- | -- |
Mortgage History
| Date | Status | Loan Amount | Loan Type |
|---|---|---|---|
| Previous Owner | $165,600 | New Conventional | |
| Previous Owner | $60,000 | Purchase Money Mortgage |
Property History
| Date | Event | Price | Change | Sq Ft Price |
|---|---|---|---|---|
| 10/17/2022 10/17/22 | Sold | $279,000 | -0.3% | $193 / Sq Ft |
| 08/26/2022 08/26/22 | Pending | -- | -- | -- |
| 08/23/2022 08/23/22 | For Sale | $279,900 | +35.2% | $194 / Sq Ft |
| 04/28/2021 04/28/21 | Sold | $207,000 | -3.5% | $143 / Sq Ft |
| 02/07/2021 02/07/21 | Pending | -- | -- | -- |
| 12/18/2020 12/18/20 | For Sale | $214,500 | -- | $148 / Sq Ft |
Tax History Compared to Growth
Tax History
| Year | Tax Paid | Tax Assessment Tax Assessment Total Assessment is a certain percentage of the fair market value that is determined by local assessors to be the total taxable value of land and additions on the property. | Land | Improvement |
|---|---|---|---|---|
| 2023 | $2,309 | $167,284 | $0 | $0 |
| 2022 | $2,525 | $180,499 | $0 | $0 |
| 2021 | $2,917 | $164,834 | $36,400 | $128,434 |
| 2020 | $2,644 | $142,240 | $36,400 | $105,840 |
| 2019 | $2,543 | $134,635 | $31,400 | $103,235 |
| 2018 | $1,403 | $107,853 | $0 | $0 |
| 2017 | $1,376 | $105,635 | $0 | $0 |
| 2016 | $1,341 | $103,462 | $0 | $0 |
| 2015 | $1,344 | $102,743 | $0 | $0 |
| 2014 | $1,264 | $101,928 | $0 | $0 |
Agents Affiliated with this Home
-
Kristi Probert
K
Seller's Agent in 2022
Kristi Probert
Realty Executives
(352) 497-1041
37 in this area
87 Total Sales
-
Carmen Sicilia

Buyer's Agent in 2022
Carmen Sicilia
SIGNATURE BEST FLORIDA REALTY, LLC
(954) 707-1469
3 in this area
16 Total Sales
-
Bob Slutsky

Seller's Agent in 2021
Bob Slutsky
RE/MAX
(352) 572-0551
175 in this area
195 Total Sales
Map
Source: Stellar MLS
MLS Number: G5036809
APN: 6105-005-000
- 9033 SE 136th Loop
- 9025 SE 136th Loop
- 0 SE 135th Ln
- 13625 SE 93rd Court Rd
- 9090 SE 135th Loop
- 9029 SE 135th Loop
- 9131 SE 135th St
- 13560 SE 90th Ct
- 13495 SE 93rd Court Rd
- 13544 SE 89th Terrace Rd
- 13643 SE 89th Ct
- 13195 SE 93rd Cir
- 9347 SE 137th Street Rd
- 13190 SE 93rd Cir
- 13165 SE 93rd Cir
- 13729 SE 89th Ave
- 9325 SE 132nd Place
- 8913 SE 132nd Loop
- 0 SE 92nd Ave
- 13715 SE 88th Ct
