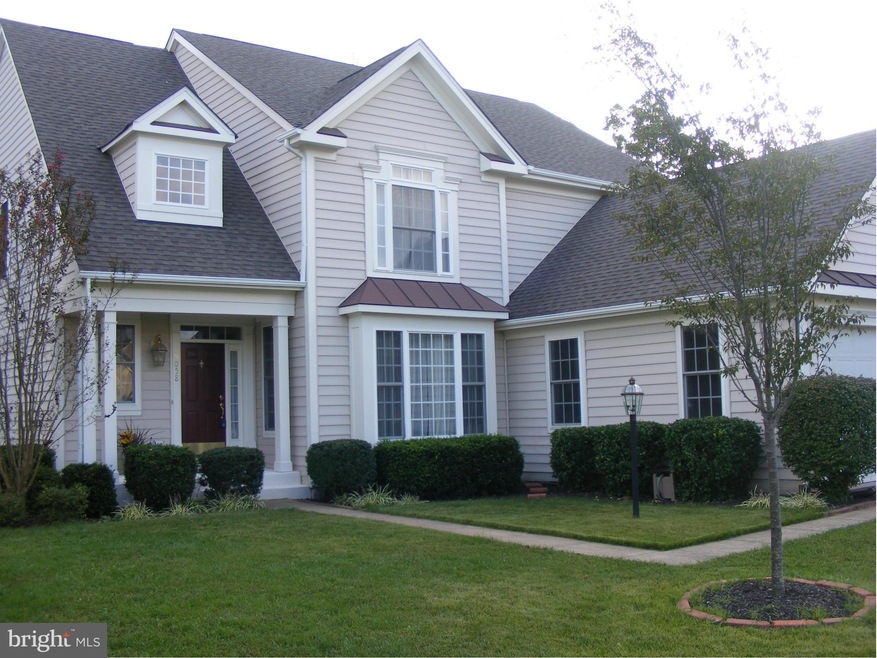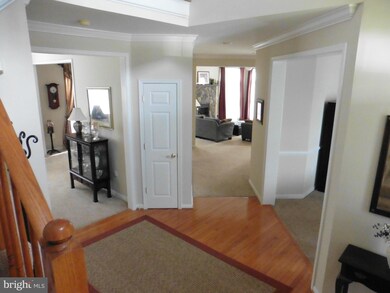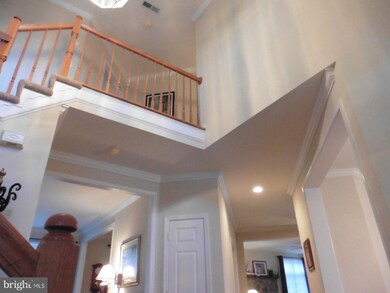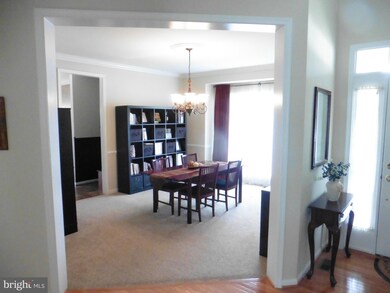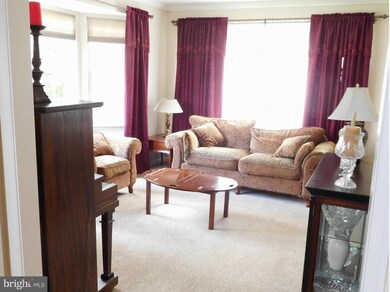
9058 Zion Park Ct Bristow, VA 20136
Linton Hall NeighborhoodEstimated Value: $832,952 - $877,000
Highlights
- Colonial Architecture
- Community Lake
- Deck
- Victory Elementary School Rated A-
- Clubhouse
- Two Story Ceilings
About This Home
As of December 2016This is one nice home!! Over 3200 sq ft on upper 2 lvls+1600 in bsmnt. Larger than average rooms. Not your typical floor plan...... open & bright yet with traditional flair (must see) . Granite, stainless, custom paint, new carpet, fireplace, luxurious master bath, his & her closets, lots of storage, ingress/egress from bsmnt, deck, private treed culdesac lot. Wow!!
Home Details
Home Type
- Single Family
Est. Annual Taxes
- $5,904
Year Built
- Built in 2003
Lot Details
- 0.27 Acre Lot
- Property is in very good condition
- Property is zoned R4
HOA Fees
- $87 Monthly HOA Fees
Parking
- 2 Car Attached Garage
- Garage Door Opener
- Off-Street Parking
Home Design
- Colonial Architecture
- Vinyl Siding
Interior Spaces
- Property has 3 Levels
- Central Vacuum
- Tray Ceiling
- Two Story Ceilings
- 1 Fireplace
- Screen For Fireplace
- Double Pane Windows
- Window Treatments
- Window Screens
- Six Panel Doors
- Family Room
- Living Room
- Dining Room
- Den
- Game Room
- Laundry Room
Kitchen
- Eat-In Kitchen
- Double Oven
- Cooktop
- Microwave
- Ice Maker
- Dishwasher
- Upgraded Countertops
- Disposal
Bedrooms and Bathrooms
- 4 Bedrooms
- En-Suite Primary Bedroom
- En-Suite Bathroom
- 2.5 Bathrooms
Partially Finished Basement
- Basement Fills Entire Space Under The House
- Connecting Stairway
- Exterior Basement Entry
- Space For Rooms
- Basement Windows
Outdoor Features
- Deck
- Playground
Schools
- Victory Elementary School
- Marsteller Middle School
- Unity Reed High School
Utilities
- Forced Air Heating and Cooling System
- Underground Utilities
- Natural Gas Water Heater
- Fiber Optics Available
Listing and Financial Details
- Home warranty included in the sale of the property
- Tax Lot 100
- Assessor Parcel Number 206834
Community Details
Overview
- Association fees include snow removal, trash, pool(s), recreation facility, reserve funds, management
- Pembrooke Subdivision, Essex Floorplan
- Community Lake
Amenities
- Common Area
- Clubhouse
- Community Center
Recreation
- Tennis Courts
- Community Basketball Court
- Community Playground
- Community Pool
- Jogging Path
Ownership History
Purchase Details
Home Financials for this Owner
Home Financials are based on the most recent Mortgage that was taken out on this home.Purchase Details
Home Financials for this Owner
Home Financials are based on the most recent Mortgage that was taken out on this home.Purchase Details
Home Financials for this Owner
Home Financials are based on the most recent Mortgage that was taken out on this home.Similar Homes in the area
Home Values in the Area
Average Home Value in this Area
Purchase History
| Date | Buyer | Sale Price | Title Company |
|---|---|---|---|
| Outman Kevin D | -- | None Available | |
| Outman Kevin D | $475,000 | Jdm Title Llc | |
| Mercado John N | $429,585 | -- |
Mortgage History
| Date | Status | Borrower | Loan Amount |
|---|---|---|---|
| Open | Outman Kevin D | $492,100 | |
| Closed | Outman Kevin D | $450,786 | |
| Previous Owner | Mercado Julia M | $302,613 | |
| Previous Owner | Mercado John N | $357,050 |
Property History
| Date | Event | Price | Change | Sq Ft Price |
|---|---|---|---|---|
| 12/16/2016 12/16/16 | Sold | $475,000 | 0.0% | $127 / Sq Ft |
| 11/09/2016 11/09/16 | Pending | -- | -- | -- |
| 10/28/2016 10/28/16 | For Sale | $475,000 | -- | $127 / Sq Ft |
Tax History Compared to Growth
Tax History
| Year | Tax Paid | Tax Assessment Tax Assessment Total Assessment is a certain percentage of the fair market value that is determined by local assessors to be the total taxable value of land and additions on the property. | Land | Improvement |
|---|---|---|---|---|
| 2024 | $6,913 | $695,100 | $186,600 | $508,500 |
| 2023 | $6,599 | $634,200 | $173,300 | $460,900 |
| 2022 | $6,623 | $598,000 | $168,200 | $429,800 |
| 2021 | $6,614 | $543,200 | $152,900 | $390,300 |
| 2020 | $7,733 | $498,900 | $152,900 | $346,000 |
| 2019 | $7,310 | $471,600 | $147,400 | $324,200 |
| 2018 | $5,768 | $477,700 | $147,400 | $330,300 |
| 2017 | $5,897 | $479,600 | $147,400 | $332,200 |
| 2016 | $6,000 | $492,900 | $147,400 | $345,500 |
| 2015 | $5,694 | $485,600 | $145,000 | $340,600 |
| 2014 | $5,694 | $457,400 | $140,300 | $317,100 |
Agents Affiliated with this Home
-
Mark Wilkes

Seller's Agent in 2016
Mark Wilkes
Remax 100
(703) 968-0160
30 Total Sales
-

Buyer's Agent in 2016
Alan Aldave
Spring Hill Real Estate, LLC.
(703) 863-3329
Map
Source: Bright MLS
MLS Number: 1000351821
APN: 7496-81-5049
- 12841 Victory Lakes Loop
- 9226 Campfire Ct
- 12501 Chippenham Ct
- 9129 Autumn Glory Ln
- 9318 Crestview Ridge Dr
- 9326 Crestview Ridge Dr
- 0 Sanctuary Way Unit VAPW2075712
- 214 Crestview Ridge Dr
- 8871 Dunstable Loop
- 12902 Martingale Ct
- 8711 Farnham Way
- 12253 Tulane Falls Dr
- 12205 Desoto Falls Ct
- 8754 Grantham Ct
- 9278 Glen Meadow Ln
- 12931 Brigstock Ct
- 9338 Falling Water Dr
- 12905 Ness Hollow Ct
- 13015 Bourne Place
- 8623 Airwick Ln
- 9058 Zion Park Ct
- 9054 Zion Park Ct
- 9062 Zion Park Ct
- 9200 Big Springs Loop
- 9204 Big Springs Loop
- 9192 Big Springs Loop
- 9210 Big Springs Loop
- 9050 Zion Park Ct
- 9059 Zion Park Ct
- 9186 Big Springs Loop
- 9216 Big Springs Loop
- 9055 Zion Park Ct
- 9180 Big Springs Loop
- 9220 Big Springs Loop
- 12725 Camden Park Ct
- 9170 Big Springs Loop
- 9051 Zion Park Ct
- 9164 Big Springs Loop
- 9160 Big Springs Loop
- 9197 Big Springs Loop
