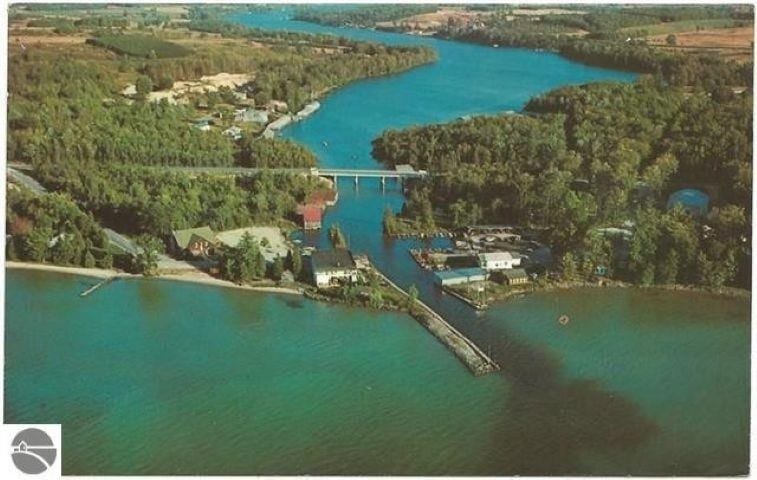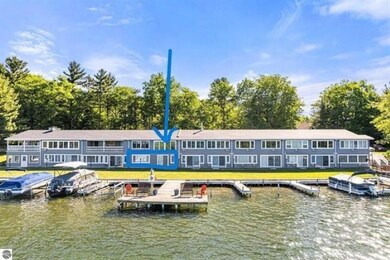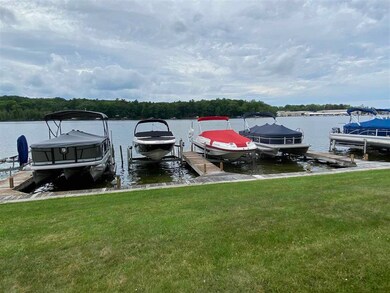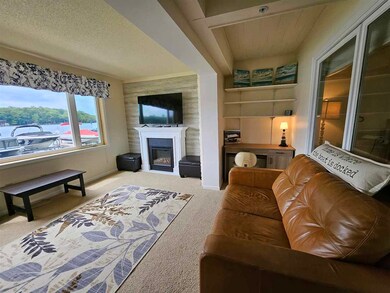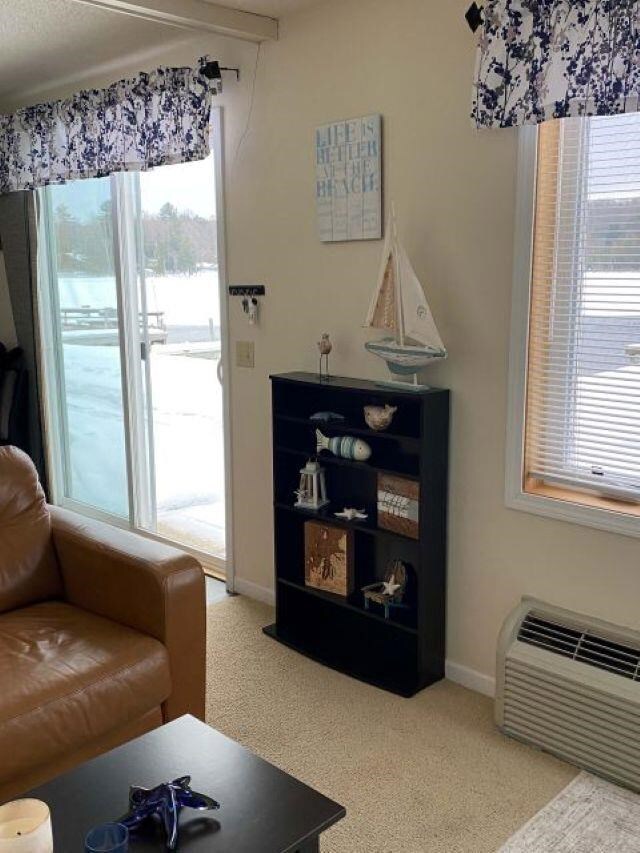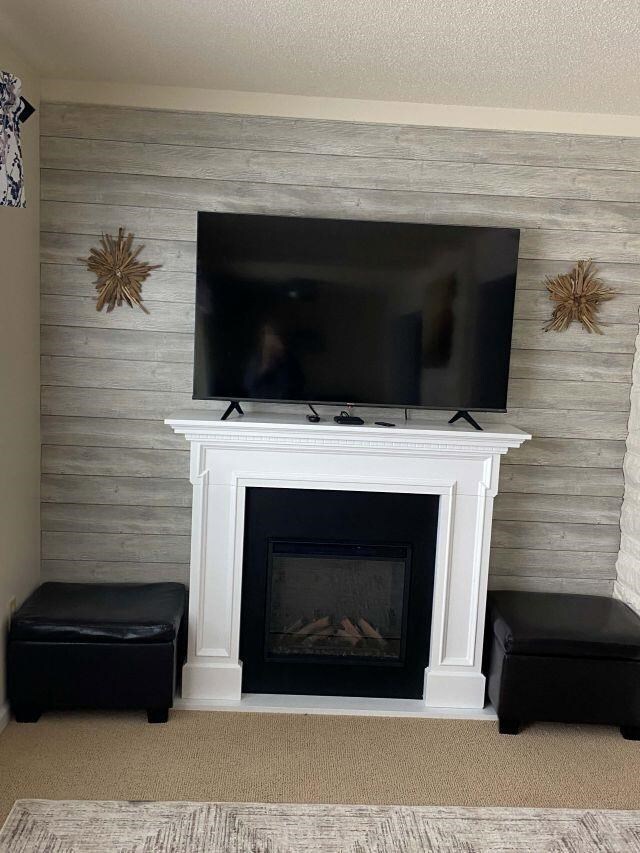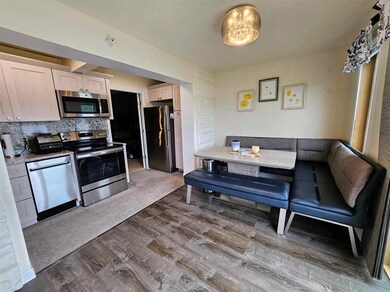9059 Clam Lake Rd Unit 18 & 19 Bellaire, MI 49615
Estimated payment $3,020/month
Highlights
- 500 Feet of Waterfront
- Main Floor Primary Bedroom
- Dining Room
- Docks
- Living Room
- Electric Baseboard Heater
About This Home
This turn key waterfront condo puts you just steps away from your dedicated boat slip and minutes to Torch Lake and the popular Lower Chain of Lakes! Imagine this. As your boat bobs just outside your door, you pack your cooler from the fully equipped and updated kitchen. Within steps, you board your boat and minutes later you're passing DeWitt's Marine and Dockside and cruising into Torch Lake. With 19 miles of Torch Lake shoreline to explore, you'll forget that connecting waterways also lead you to Lake Skegemog, Elk Lake and Lake Bellaire. Or, drop your anchor at the famous sandbar and spend the day swimming and celebrating lake life in the crystal blue waters. After a day of fun in the sun, you swing by the local watering hole for dinner and libations before the quick cruise home. Inside, you'll come home to sweeping water views, beautifully updated and comfortable living room, dining room, updated kitchen and two spacious bedrooms, each with a private bath. These two combined units come completely furnished. Just bring your toothbrush and boat, which you can park on the included 4,500lb electric boat lift. Further exploration awaits with a quick jaunt into Alden or Bellaire for dining, shopping and all-season recreation. Enjoy this small community with it's perfect location for either a year-round home or a turn-key waterfront vacation mecca. Association fee includes utilities (electric, electric heat, WIFI, basic Spectrum-Charter/cable tv, water, septic, garbage/dumpster), fire insurance on building, liability insurance on common areas, all outdoor maintenance, lawn care and snow removal.
Property Details
Home Type
- Condominium
Lot Details
- 500 Feet of Waterfront
- Sprinkler System
HOA Fees
- $510 Monthly HOA Fees
Parking
- Driveway
Home Design
- Slab Foundation
- Wood Frame Construction
- Asphalt Shingled Roof
Interior Spaces
- 877 Sq Ft Home
- Vinyl Clad Windows
- Blinds
- Living Room
- Dining Room
- Water Views
Kitchen
- Range
- Built-In Microwave
- Dishwasher
Bedrooms and Bathrooms
- 2 Bedrooms
- Primary Bedroom on Main
- 2 Full Bathrooms
Laundry
- Dryer
- Washer
Outdoor Features
- Docks
Utilities
- Cooling System Mounted In Outer Wall Opening
- Electric Baseboard Heater
- Shared Water Source
- Electric Water Heater
- Shared Sewer
- Cable TV Available
Community Details
- Lakewood Terrace (Bellaire) Association
Listing and Financial Details
- Assessor Parcel Number 05-07-730-018-00
Map
Home Values in the Area
Average Home Value in this Area
Property History
| Date | Event | Price | Change | Sq Ft Price |
|---|---|---|---|---|
| 08/28/2025 08/28/25 | Price Changed | $389,900 | -1.9% | $445 / Sq Ft |
| 05/24/2025 05/24/25 | Price Changed | $397,500 | -0.6% | $453 / Sq Ft |
| 03/14/2025 03/14/25 | For Sale | $399,900 | -- | $456 / Sq Ft |
Source: Northern Michigan MLS
MLS Number: 475966
- 9059 Clam Lake Rd
- 9059 Clam Lake Rd Unit 2
- 9017 Clam Lake Rd
- 8781 Clam Lake Rd
- 6654 S East Torch Lake Dr
- 7105 SE Torch Lake Dr
- 8377 Clam Lake Rd
- 5658 S East Torch Lake Dr
- 8181 Clam Lake Rd
- 9550 Lakeside Dr
- 6758 Clam Lake Rd
- 7912 Green St
- 5219 S East Torch Lake Dr
- 8031 Chapman Rd
- 7553 Steiner Rd
- 7449 Cancilla Weeman Rd
- 9023 Clam Lake Rd
- 000 Clam Lake Rd
- 7260 Cottage Rd
- 7910 Paige Rd
- 2120 Walleye Ln
- 132 Ames St
- 112 Chippewa St
- 710 Pine St
- 5377 Bates Rd
- 5905 Bunker Hill Rd
- 502 Erie St
- 500 Erie St
- 5541 Foothills Dr
- 114 Mill St
- 3835 Vale Dr
- 4033 Sherwood Forest Dr
- 3814 Maid Marian Ln
- 1846 Alpine Rd
- 542 Island View Dr
- 609 Bloomfield Rd
- 1310 Peninsula Ct
- 1223 E Eighth St
- 853 E Front St
- 853 E Front St
