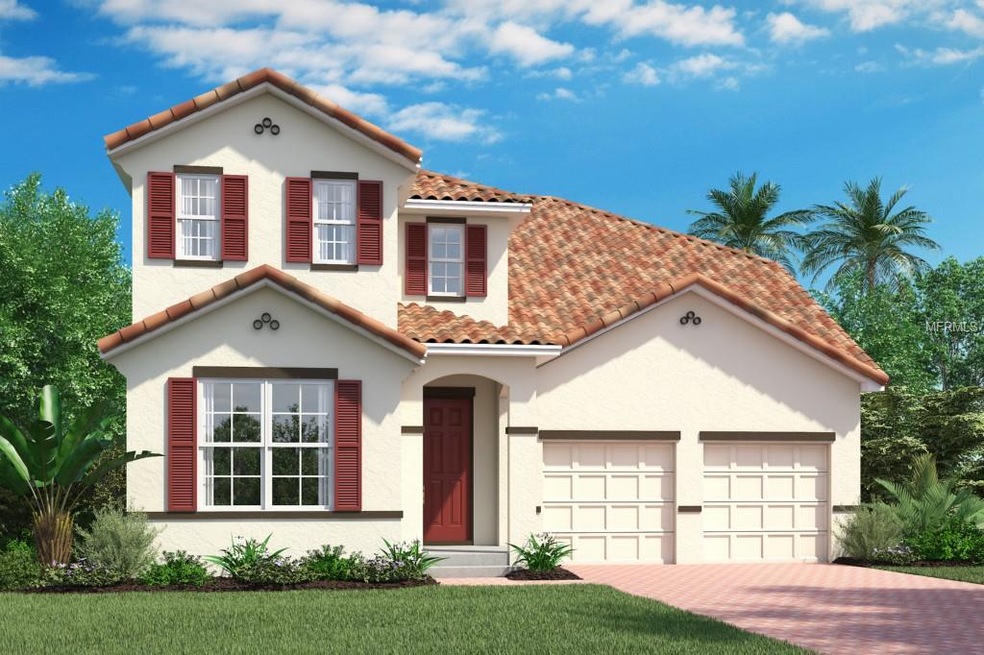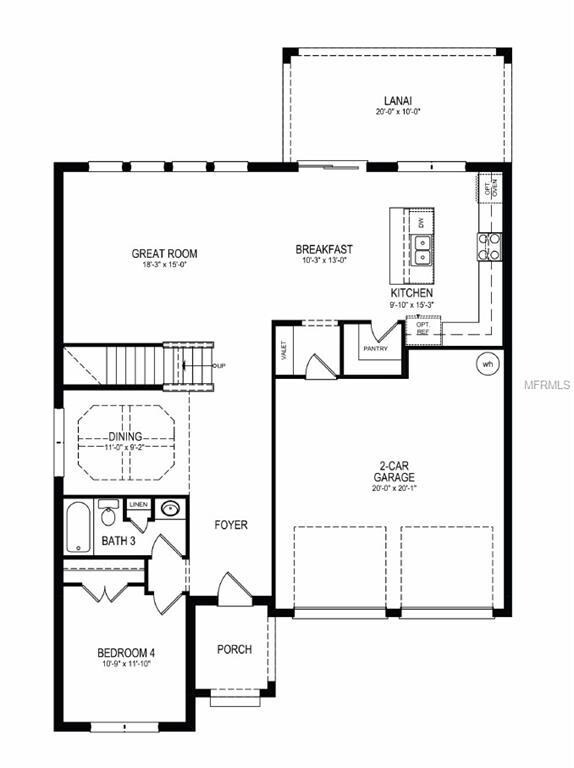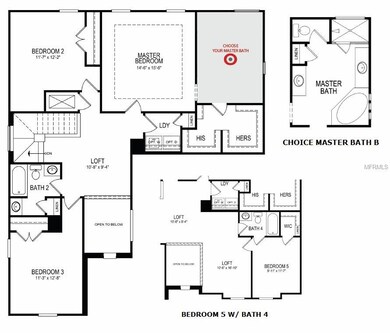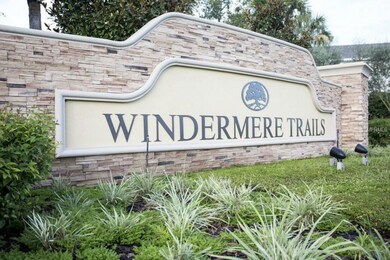
9059 Reflection Pointe Dr Windermere, FL 34786
Highlights
- Under Construction
- Deck
- Loft
- Bay Lake Elementary School Rated A-
- Attic
- Stone Countertops
About This Home
As of May 2021Receive up to $7,000 towards closing costs with use of preferred lenders. Located in Windermere and 2 miles from Disney Attractions, this inviting ENERGY STAR Certified home features 5 Bedrooms, 4 Baths, Loft, Covered Lanai and 2 Car Garage. Formal Dining room with Coffered Ceilings and Kitchen open to Casual Breakfast and Family Room. Kitchen features 42" Maple Cabinets w/Crown Molding, Granite Countertops, Stainless Steel Appliances and Walk-in Pantry. First Floor bedroom perfect for Inlaws or Office. Upstairs Master Suite has Tray Ceiling, Dual Vanity Sinks w/ Granite Counters, GARDEN BATH with Soaking Tub & Glass-Enclosed Shower, Privacy Lavatory and Linen Closet. Secondary Bathrooms all have Granite Counters. ENERGY STAR features with R-38 Insulation, 15 SEER HVAC and Hybrid Water Heater provide savings with Low Utility Bills. Windermere Trails offers residents a Community Pool, Cabana, Dog Park w/ Wash Station, Playground and Exercise Area.
Last Agent to Sell the Property
BEAZER REALTY CORPORATION License #3205351 Listed on: 04/02/2015
Home Details
Home Type
- Single Family
Est. Annual Taxes
- $1,070
Year Built
- Built in 2015 | Under Construction
Lot Details
- 6,000 Sq Ft Lot
- Irrigation
- Landscaped with Trees
- Property is zoned P-D
HOA Fees
- $41 Monthly HOA Fees
Parking
- 2 Car Attached Garage
Home Design
- Bi-Level Home
- Slab Foundation
- Tile Roof
- Block Exterior
- Stucco
Interior Spaces
- 2,809 Sq Ft Home
- Tray Ceiling
- Thermal Windows
- Sliding Doors
- Entrance Foyer
- Family Room Off Kitchen
- Formal Dining Room
- Loft
- Inside Utility
- Laundry in unit
- Fire and Smoke Detector
- Attic
Kitchen
- Eat-In Kitchen
- <<OvenToken>>
- Cooktop<<rangeHoodToken>>
- <<microwave>>
- <<ENERGY STAR Qualified Dishwasher>>
- Stone Countertops
- Solid Wood Cabinet
- Disposal
Flooring
- Carpet
- No or Low VOC Flooring
- Ceramic Tile
Bedrooms and Bathrooms
- 5 Bedrooms
- Split Bedroom Floorplan
- Walk-In Closet
- 4 Full Bathrooms
- Low Flow Plumbing Fixtures
Eco-Friendly Details
- Energy-Efficient HVAC
- Energy-Efficient Thermostat
- No or Low VOC Paint or Finish
- Ventilation
- HVAC Filter MERV Rating 8+
Outdoor Features
- Deck
- Covered patio or porch
Schools
- Sunset Park Elementary School
- Bridgewater Middle School
- West Orange High School
Mobile Home
- Mobile Home Model is Hayes II SCL
Utilities
- Central Heating and Cooling System
- High-Efficiency Water Heater
- High Speed Internet
- Cable TV Available
Listing and Financial Details
- Home warranty included in the sale of the property
- Visit Down Payment Resource Website
- Tax Lot 33
- Assessor Parcel Number 36-23-27-9160-00-33
Community Details
Overview
- Association fees include pool
- Windermere Trails Subdivision
Recreation
- Community Playground
- Community Pool
Ownership History
Purchase Details
Home Financials for this Owner
Home Financials are based on the most recent Mortgage that was taken out on this home.Purchase Details
Home Financials for this Owner
Home Financials are based on the most recent Mortgage that was taken out on this home.Purchase Details
Home Financials for this Owner
Home Financials are based on the most recent Mortgage that was taken out on this home.Similar Home in Windermere, FL
Home Values in the Area
Average Home Value in this Area
Purchase History
| Date | Type | Sale Price | Title Company |
|---|---|---|---|
| Warranty Deed | $505,000 | Equitable Ttl Of West Orland | |
| Warranty Deed | $363,000 | Sunbelt Title Agency | |
| Special Warranty Deed | $353,000 | First American Title Ins Co |
Mortgage History
| Date | Status | Loan Amount | Loan Type |
|---|---|---|---|
| Open | $404,000 | New Conventional | |
| Previous Owner | $282,400 | New Conventional |
Property History
| Date | Event | Price | Change | Sq Ft Price |
|---|---|---|---|---|
| 05/24/2021 05/24/21 | Sold | $505,000 | +2.0% | $180 / Sq Ft |
| 04/06/2021 04/06/21 | Pending | -- | -- | -- |
| 04/04/2021 04/04/21 | For Sale | $495,000 | +40.2% | $176 / Sq Ft |
| 07/21/2019 07/21/19 | Off Market | $353,000 | -- | -- |
| 02/01/2018 02/01/18 | Off Market | $363,000 | -- | -- |
| 11/02/2017 11/02/17 | Sold | $363,000 | -1.4% | $129 / Sq Ft |
| 10/11/2017 10/11/17 | Pending | -- | -- | -- |
| 09/29/2017 09/29/17 | Price Changed | $368,000 | -1.9% | $131 / Sq Ft |
| 09/01/2017 09/01/17 | For Sale | $375,000 | +6.2% | $133 / Sq Ft |
| 07/29/2015 07/29/15 | Sold | $353,000 | -4.1% | $126 / Sq Ft |
| 05/17/2015 05/17/15 | Pending | -- | -- | -- |
| 05/01/2015 05/01/15 | Price Changed | $367,990 | -1.2% | $131 / Sq Ft |
| 04/22/2015 04/22/15 | Price Changed | $372,330 | +0.5% | $133 / Sq Ft |
| 04/02/2015 04/02/15 | For Sale | $370,330 | -- | $132 / Sq Ft |
Tax History Compared to Growth
Tax History
| Year | Tax Paid | Tax Assessment Tax Assessment Total Assessment is a certain percentage of the fair market value that is determined by local assessors to be the total taxable value of land and additions on the property. | Land | Improvement |
|---|---|---|---|---|
| 2025 | $7,896 | $513,125 | -- | -- |
| 2024 | $7,353 | $513,125 | -- | -- |
| 2023 | $7,353 | $484,140 | $0 | $0 |
| 2022 | $6,730 | $445,767 | $90,000 | $355,767 |
| 2021 | $6,101 | $358,316 | $75,000 | $283,316 |
| 2020 | $5,938 | $360,371 | $75,000 | $285,371 |
| 2019 | $5,885 | $336,963 | $60,000 | $276,963 |
| 2018 | $5,823 | $329,540 | $60,000 | $269,540 |
| 2017 | $5,081 | $322,237 | $60,000 | $262,237 |
| 2016 | $5,055 | $314,145 | $60,000 | $254,145 |
| 2015 | $1,285 | $52,000 | $52,000 | $0 |
| 2014 | $1,071 | $50,000 | $50,000 | $0 |
Agents Affiliated with this Home
-
Margaret Wu

Seller's Agent in 2021
Margaret Wu
ROBERT SLACK LLC
(407) 619-3844
2 in this area
62 Total Sales
-
Monique Sola

Buyer's Agent in 2021
Monique Sola
CENTURY 21 INTEGRA
(407) 579-9946
6 in this area
73 Total Sales
-
Sheri Sampson

Seller's Agent in 2017
Sheri Sampson
COLDWELL BANKER REALTY
(407) 492-8800
6 in this area
29 Total Sales
-
Yan Lin
Y
Buyer's Agent in 2017
Yan Lin
EMPIRE NETWORK REALTY
(407) 440-3798
4 Total Sales
-
Christina Pastore
C
Seller's Agent in 2015
Christina Pastore
BEAZER REALTY CORPORATION
(407) 276-2113
312 Total Sales
Map
Source: Stellar MLS
MLS Number: O5357415
APN: 36-2327-9160-00-330
- 9025 Horizon Pointe Trail
- 9005 Reflection Pointe Dr
- 11926 Verrazano Dr
- 11850 Sheltering Pine Dr
- 8807 Tatara St
- 8827 Arrabida Ln
- 10750 Reams Rd
- 9442 Royal Estates Blvd
- 9257 Outlook Rock Trail
- 11742 Chateaubriand Ave
- 12023 Gold Creek Trail
- 11725 Verrazano Dr
- 11624 Delmar Ave
- 8630 Via Tavoleria Way
- 9379 Royal Estates Blvd
- 9520 Royal Estates Blvd
- 12002 Angle Pond Ave
- 8713 Iron Mountain Trail
- 11837 Cave Run Ave
- 9223 Leeland Archer Blvd



